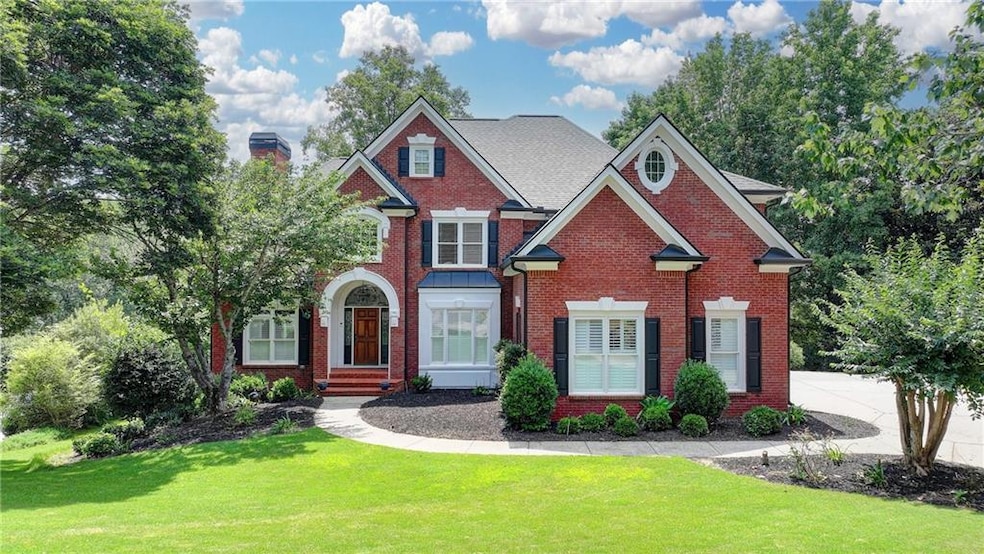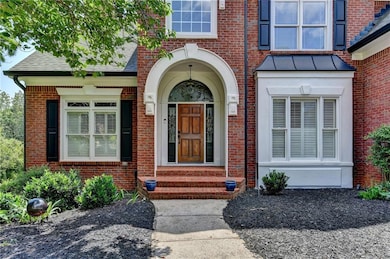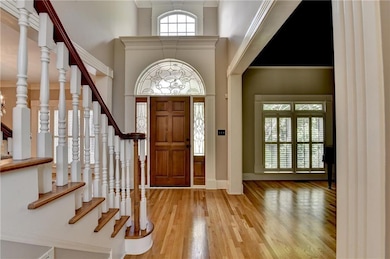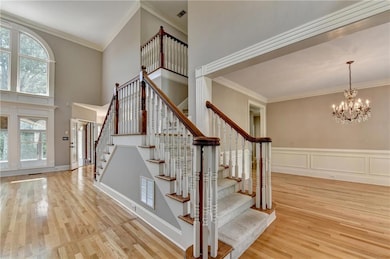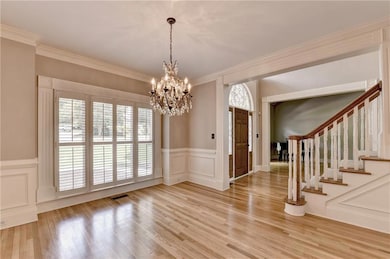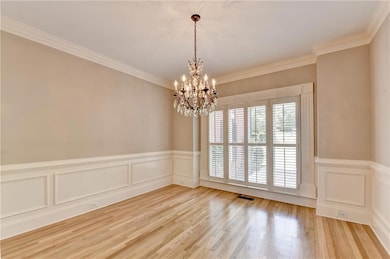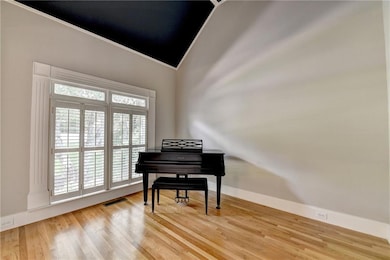6010 Somerset Ct Suwanee, GA 30024
Estimated payment $6,315/month
Highlights
- Golf Course Community
- Country Club
- Gated Community
- Sharon Elementary School Rated A
- Fitness Center
- View of Trees or Woods
About This Home
Picture-perfect 6 bed/5 bath CUL-DE-SAC home with GUEST BEDROOM and FULL BATHROOM on the main, professionally FINISHED TERRACE LEVEL and tons of UPDATES! 5 YEAR OLD ROOF, 3 REMODELED BATHROOMS, 3 YEAR OLD WATER HEATERS and FRESHLY PAINTED EXTERIOR. Step through the arched front porch and into the 2 story hardwood foyer. To your right is the family-sized DINING ROOM with picture frame and crown molding, plantation shutters and hardwood floor. To your left is an elegant OFFICE/MUSIC/SITTING ROOM with gorgeous vaulted ceiling, plantation shutters and hardwood floor. The soaring two-story family room features a stacked stone fireplace, custom built-ins and a breathtaking wall of arched windows that frames picturesque views of the wooded backyard. The beautifully appointed kitchen features custom cabinetry, granite countertops, stainless steel appliances, double ovens, gas cooktop, tile backsplash, a large bar counter, hardwood floor and walk-in pantry. The light, bright bayed BREAKFAST ROOM has French doors that lead out onto the stunning SUNROOM featuring an absolutely gorgeous new tongue and groove wood plank ceiling, slate tile floor, expansive wall of windows with high-end molding and views of the tranquil backyard! A second door from the breakfast room opens up to the huge cedar deck, Perfect for entertaining! A sought-after MAIN FLOOR GUEST BEDROOM with full bathroom with custom cabinetry and tile floor and shower. The updated LAUNDRY/MUDROOM features custom cabinetry and a convenient sink. Double staircases lead to the second level. The luxurious MASTER SUITE features a tray ceiling and a beautiful bayed SITTING AREA with vaulted ceiling—ideal for a quiet reading nook or morning coffee retreat. The COMPLETELY UPDATED master bathroom is a spa-like retreat with custom cabinetry, frameless glass shower with modern tilework, stand-alone tub, double vanity and HIS-AND-HERS WALK-IN CLOSETS with custom cabinetry. THREE additional spacious secondary bedrooms include one with a beautifully updated en-suite bath, while the other two bedrooms share a renovated Jack and Jill bathroom with custom cabinetry, double vanity and tile floor and shower. The professionally finished TERRACE LEVEL has space for everyone and features an expansive family room with custom built-ins, a large tiled GAME ROOM/DINING AREA with tray ceiling, a WET BAR with stain-grade cabinetry, dishwasher and granite countertops. An additional flex room/exercise room and large bedroom and full, tiled bathroom complete this spacious area. Step out onto the COVERED PATIO and enjoy the private, wooded backyard and stone WATER FEATURE. Situated in Forsyth County’s most prestigious GATED/GOLF/SWIM/TENNIS/PICKLEBALL community in the sought-after LAMBERT HIGH SCHOOL district! This wonderful community features 24-HOUR SECURITY, a PRIVATE JACK NICKLAUS GOLF COURSE, clubhouse with fitness center, PICKLEBALL, TENNIS courts and tennis teams, swimming POOL with kid’s pool and waterslide, swim team, playground area and so much more! Welcome home...
Listing Agent
Keller Williams Realty Atlanta Partners License #173234 Listed on: 06/26/2025

Home Details
Home Type
- Single Family
Year Built
- Built in 1998
Lot Details
- Property fronts a private road
- Cul-De-Sac
- Landscaped
- Irrigation Equipment
- Front and Back Yard Sprinklers
- Wooded Lot
- Private Yard
- Back Yard
HOA Fees
- $267 Monthly HOA Fees
Parking
- Attached Garage
- Parking Accessed On Kitchen Level
- Side Facing Garage
- Garage Door Opener
Property Views
- Woods
- Neighborhood
Home Design
- Traditional Architecture
- Blown-In Insulation
- Four Sided Brick Exterior Elevation
Interior Spaces
- Wet Bar
- Bookcases
- Crown Molding
- Tray Ceiling
- Vaulted Ceiling
- Ceiling Fan
- Recessed Lighting
- Gas Log Fireplace
- Stone Fireplace
- Double Pane Windows
- Plantation Shutters
- Bay Window
- Mud Room
- Two Story Entrance Foyer
- Family Room with Fireplace
Kitchen
- Double Oven
- Gas Cooktop
- Microwave
- Dishwasher
- Disposal
Flooring
- Wood
- Carpet
- Ceramic Tile
Bedrooms and Bathrooms
- Dual Closets
- Walk-In Closet
- Double Vanity
- Freestanding Bathtub
Laundry
- Laundry in Mud Room
- Laundry Room
- Laundry on main level
- Sink Near Laundry
Finished Basement
- Basement Fills Entire Space Under The House
- Interior and Exterior Basement Entry
- Finished Basement Bathroom
- Natural lighting in basement
Home Security
- Carbon Monoxide Detectors
- Fire and Smoke Detector
Outdoor Features
- Deck
- Enclosed Patio or Porch
- Rain Gutters
Schools
- Sharon - Forsyth Elementary School
- Lambert High School
Utilities
- Forced Air Zoned Heating and Cooling System
- Heating System Uses Natural Gas
- Underground Utilities
- 220 Volts
- 110 Volts
- Gas Water Heater
- High Speed Internet
- Phone Available
- Cable TV Available
Listing and Financial Details
- Assessor Parcel Number 160 421
Community Details
Recreation
- Golf Course Community
- Country Club
- Tennis Courts
- Pickleball Courts
- Community Playground
- Swim Team
- Fitness Center
- Community Pool
- Park
Additional Features
- Clubhouse
- Gated Community
Map
Home Values in the Area
Average Home Value in this Area
Tax History
| Year | Tax Paid | Tax Assessment Tax Assessment Total Assessment is a certain percentage of the fair market value that is determined by local assessors to be the total taxable value of land and additions on the property. | Land | Improvement |
|---|---|---|---|---|
| 2025 | $8,576 | $459,800 | $100,000 | $359,800 |
| 2024 | $8,576 | $407,564 | $80,000 | $327,564 |
| 2023 | $7,633 | $371,152 | $72,000 | $299,152 |
Property History
| Date | Event | Price | List to Sale | Price per Sq Ft | Prior Sale |
|---|---|---|---|---|---|
| 01/07/2026 01/07/26 | Price Changed | $1,030,000 | -1.9% | $179 / Sq Ft | |
| 11/10/2025 11/10/25 | Price Changed | $1,050,000 | -4.5% | $182 / Sq Ft | |
| 08/12/2025 08/12/25 | Price Changed | $1,100,000 | -6.4% | $191 / Sq Ft | |
| 06/26/2025 06/26/25 | For Sale | $1,175,000 | +109.8% | $204 / Sq Ft | |
| 06/14/2018 06/14/18 | Sold | $560,000 | -6.7% | $122 / Sq Ft | View Prior Sale |
| 04/30/2018 04/30/18 | Pending | -- | -- | -- | |
| 01/06/2018 01/06/18 | For Sale | $599,900 | +7.1% | $130 / Sq Ft | |
| 12/31/2017 12/31/17 | Off Market | $560,000 | -- | -- | |
| 08/24/2017 08/24/17 | Price Changed | $599,900 | -2.4% | $130 / Sq Ft | |
| 08/17/2017 08/17/17 | Price Changed | $614,900 | -1.6% | $134 / Sq Ft | |
| 05/10/2017 05/10/17 | For Sale | $624,900 | -- | $136 / Sq Ft |
Purchase History
| Date | Type | Sale Price | Title Company |
|---|---|---|---|
| Warranty Deed | $560,000 | -- | |
| Quit Claim Deed | -- | -- | |
| Quit Claim Deed | -- | -- | |
| Deed | $376,900 | -- |
Mortgage History
| Date | Status | Loan Amount | Loan Type |
|---|---|---|---|
| Open | $448,000 | New Conventional | |
| Previous Owner | $55,000 | New Conventional | |
| Previous Owner | $290,000 | New Conventional |
Source: First Multiple Listing Service (FMLS)
MLS Number: 7602684
APN: 160-421
- 6005 Oakbury Ln
- 5060 Brent Knoll Ln Unit 1
- 5995 Ettington Dr
- 4790 Ashwell Ln
- 5625 Buckleigh Pointe
- 6505 Caldwell Ct
- 6930 Blackthorn Ln
- 5055 Mallory Ct
- 4785 Scotney Ct
- 3440 Ronnie Ln
- 373 Via Secco Ln
- 00 Old Atlanta Lot Rd
- 3440 Commander Cove
- 3470 Commander Cove
- 3485 Vermillion View
- 3430 Commander Cove
- 3510 Vermillion View
- 340 Laurel Oak Dr
- 3910 Dalwood Dr
- 3505 Chartwell Dr
- 4925 Kilmersdon Ct
- 4885 Leeds Ct
- 6745 Laurel Oak Dr
- 4865 Chesterfield Ct
- 335 Pintail Ct
- 3440 Mathis Airport Pkwy
- 3720 Kennent Square
- 3845 Dalwood Dr
- 5910 Vista Brook Dr
- 3115 Warbler Way
- 3715 Ridgeside Ct
- 5550 Lightheart Ct
- 2735 Gold Creek Ln
- 2530 Callaway Ct
- 5995 Arbor Knoll Place Unit 5995
- 7830 Tintern Trace
- 8920 Doral Dr
- 2350 Callaway Ct
- 4345 Alta Dr
- 6330 Olde Atlanta Pkwy
