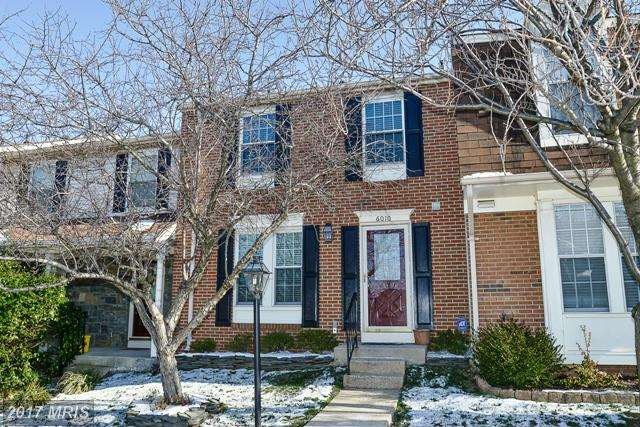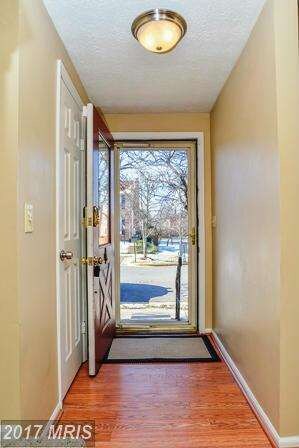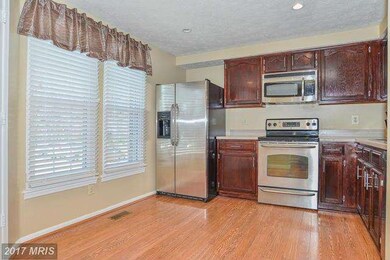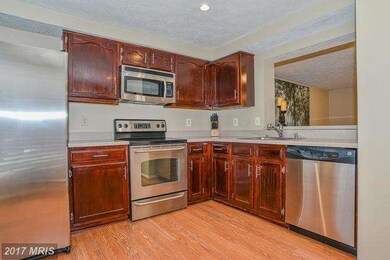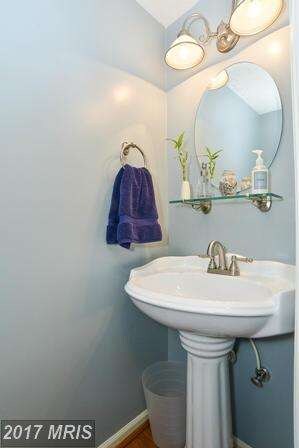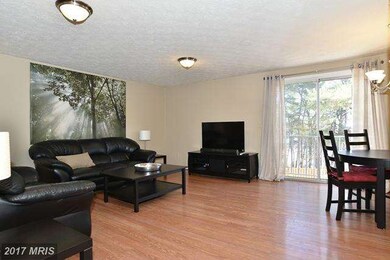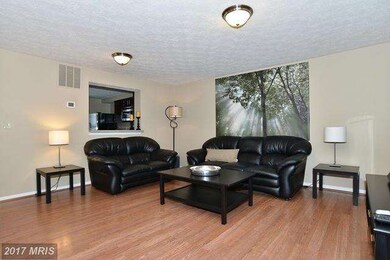
6010 Sweet Pea Ct Alexandria, VA 22310
Highlights
- Colonial Architecture
- Deck
- Wood Flooring
- Bush Hill Elementary School Rated A-
- Traditional Floor Plan
- Upgraded Countertops
About This Home
As of July 2024This one Shines! 3 Level Brick Front Townhome*Newer: Replacement windows, Corian Counter tops, SS Appliances,HVAC, Rear Fence & Remodeled Upper Bath.* Finished Walkout Basement w/full bath*Deck*Washer/Dryer*Gas Heat & H2o* It's all been done >>Just Move in!***Minutes to Van Dorn Metro!!!
Last Buyer's Agent
Kathleen Eckardt
Reality Realty Professionals, LLC
Townhouse Details
Home Type
- Townhome
Est. Annual Taxes
- $3,856
Year Built
- Built in 1987
Lot Details
- 1,500 Sq Ft Lot
- Two or More Common Walls
- Back Yard Fenced
- Property is in very good condition
HOA Fees
- $79 Monthly HOA Fees
Home Design
- Colonial Architecture
- Brick Exterior Construction
- Asphalt Roof
Interior Spaces
- Property has 3 Levels
- Traditional Floor Plan
- Ceiling Fan
- Recessed Lighting
- Double Pane Windows
- Window Treatments
- Sliding Doors
- Six Panel Doors
- Combination Dining and Living Room
- Game Room
- Storage Room
- Wood Flooring
- Alarm System
Kitchen
- Electric Oven or Range
- Microwave
- Ice Maker
- Dishwasher
- Upgraded Countertops
- Disposal
Bedrooms and Bathrooms
- 3 Bedrooms
- En-Suite Primary Bedroom
- 2.5 Bathrooms
Laundry
- Dryer
- Washer
Finished Basement
- Heated Basement
- Walk-Out Basement
- Rear Basement Entry
- Sump Pump
Parking
- Parking Space Number Location: 88
- 1 Assigned Parking Space
Outdoor Features
- Deck
Schools
- Bush Hill Elementary School
- Twain Middle School
- Edison High School
Utilities
- Forced Air Heating and Cooling System
- Natural Gas Water Heater
Listing and Financial Details
- Tax Lot 88
- Assessor Parcel Number 81-4-34- -88
Community Details
Overview
- Association fees include common area maintenance, snow removal, trash
- Van Dorn Village Subdivision, Braxton Floorplan
- The community has rules related to recreational equipment, no recreational vehicles, boats or trailers
Recreation
- Community Playground
Additional Features
- Common Area
- Storm Doors
Ownership History
Purchase Details
Home Financials for this Owner
Home Financials are based on the most recent Mortgage that was taken out on this home.Purchase Details
Home Financials for this Owner
Home Financials are based on the most recent Mortgage that was taken out on this home.Purchase Details
Home Financials for this Owner
Home Financials are based on the most recent Mortgage that was taken out on this home.Purchase Details
Home Financials for this Owner
Home Financials are based on the most recent Mortgage that was taken out on this home.Purchase Details
Home Financials for this Owner
Home Financials are based on the most recent Mortgage that was taken out on this home.Similar Homes in Alexandria, VA
Home Values in the Area
Average Home Value in this Area
Purchase History
| Date | Type | Sale Price | Title Company |
|---|---|---|---|
| Deed | $570,000 | First American Title | |
| Warranty Deed | $395,000 | -- | |
| Warranty Deed | $368,000 | -- | |
| Warranty Deed | $403,000 | -- | |
| Deed | $142,000 | -- |
Mortgage History
| Date | Status | Loan Amount | Loan Type |
|---|---|---|---|
| Open | $541,500 | New Conventional | |
| Previous Owner | $404,480 | VA | |
| Previous Owner | $361,334 | FHA | |
| Previous Owner | $403,000 | New Conventional | |
| Previous Owner | $140,000 | No Value Available |
Property History
| Date | Event | Price | Change | Sq Ft Price |
|---|---|---|---|---|
| 07/12/2024 07/12/24 | Sold | $570,000 | +3.6% | $348 / Sq Ft |
| 06/20/2024 06/20/24 | For Sale | $550,000 | +39.2% | $335 / Sq Ft |
| 02/20/2015 02/20/15 | Sold | $395,000 | 0.0% | $234 / Sq Ft |
| 01/21/2015 01/21/15 | Pending | -- | -- | -- |
| 01/15/2015 01/15/15 | For Sale | $394,999 | +7.3% | $234 / Sq Ft |
| 11/28/2012 11/28/12 | Sold | $368,000 | -1.9% | $323 / Sq Ft |
| 10/19/2012 10/19/12 | Pending | -- | -- | -- |
| 10/15/2012 10/15/12 | For Sale | $375,000 | -- | $329 / Sq Ft |
Tax History Compared to Growth
Tax History
| Year | Tax Paid | Tax Assessment Tax Assessment Total Assessment is a certain percentage of the fair market value that is determined by local assessors to be the total taxable value of land and additions on the property. | Land | Improvement |
|---|---|---|---|---|
| 2024 | $5,869 | $506,620 | $205,000 | $301,620 |
| 2023 | $5,834 | $516,960 | $195,000 | $321,960 |
| 2022 | $5,416 | $473,660 | $160,000 | $313,660 |
| 2021 | $5,136 | $437,700 | $135,000 | $302,700 |
| 2020 | $4,925 | $416,120 | $135,000 | $281,120 |
| 2019 | $4,740 | $400,490 | $130,000 | $270,490 |
| 2018 | $4,390 | $381,740 | $124,000 | $257,740 |
| 2017 | $4,391 | $378,190 | $123,000 | $255,190 |
| 2016 | $4,300 | $371,190 | $121,000 | $250,190 |
| 2015 | $4,061 | $363,900 | $121,000 | $242,900 |
| 2014 | $3,856 | $346,330 | $115,000 | $231,330 |
Agents Affiliated with this Home
-

Seller's Agent in 2024
Amy O'Rourke
Compass
(703) 675-6695
2 in this area
95 Total Sales
-

Buyer's Agent in 2024
Luwam Bokure
Fairfax Realty Select
(571) 490-6841
1 in this area
14 Total Sales
-

Seller's Agent in 2015
Bob Lovett
Samson Properties
(703) 407-4700
40 Total Sales
-
K
Buyer's Agent in 2015
Kathleen Eckardt
Reality Realty Professionals, LLC
-

Seller's Agent in 2012
Joseph Facenda
RE/MAX Gateway, LLC
(703) 901-7554
2 in this area
152 Total Sales
-

Buyer's Agent in 2012
Aaron Browning
EXP Realty, LLC
(571) 234-1456
38 Total Sales
Map
Source: Bright MLS
MLS Number: 1003684119
APN: 0814-34-0088
- 6028 Crown Royal Cir
- 6024 Crown Royal Cir
- 5968 Manorview Way
- 5930 Langton Dr
- 6012 Brookland Rd
- 5920 Woodfield Estates Dr
- 6029 Heatherwood Dr
- 5940 Founders Hill Dr Unit 301
- 5813 Iron Willow Ct
- 6185 Little Valley Way
- 5924 Founders Hill Dr Unit 302
- 6150 Castletown Way
- 6152 Castletown Way
- 6532 Grange Ln Unit 103
- 6541 Grange Ln Unit 401
- 6230 Valley View Dr
- 5930 Kimberly Anne Way Unit 301
- 5561 Jowett Ct
- 6022 Valley View Dr
- 5562 Jowett Ct
