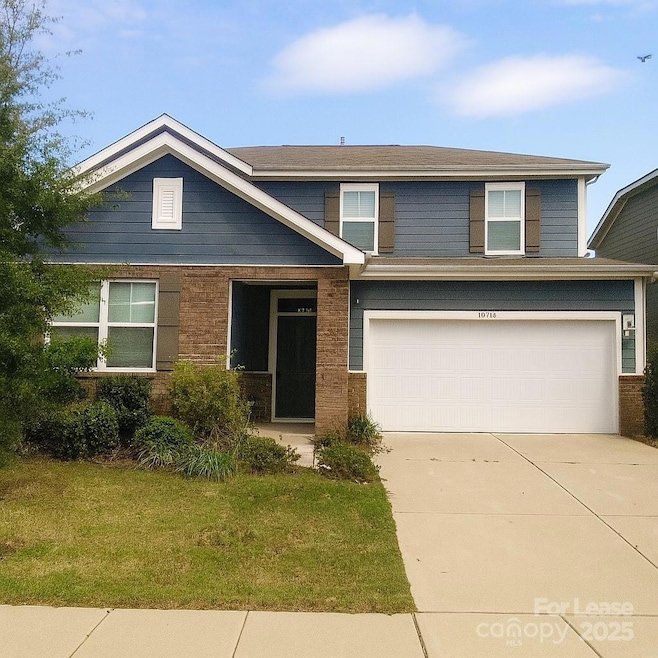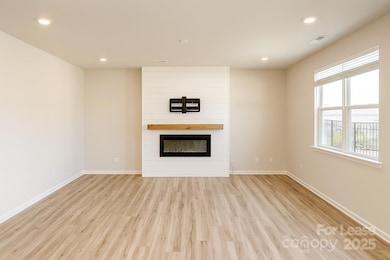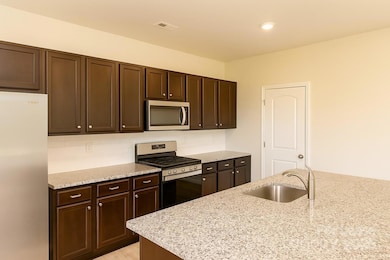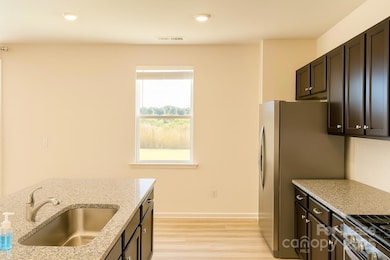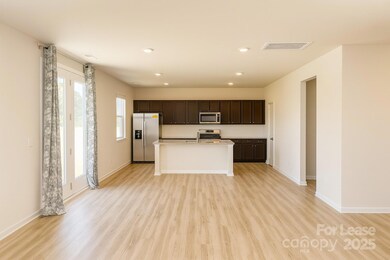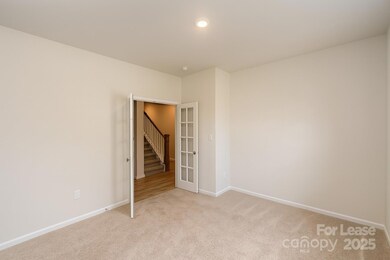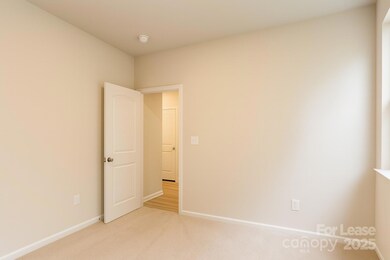6010 Walkers Run Dr Monroe, NC 28110
Highlights
- Fireplace
- Laundry Room
- 2 Car Garage
- Shiloh Valley Primary School Rated A-
- Kitchen Island
About This Home
6010 Walkers Run Drive. This nearly new home is located in the desirable Weddington Pointe community near Wesley Chapel and Weddington. It features 4 bedrooms and 3 full bathrooms, with a spacious bonus room and plenty of storage. The main floor includes a master suite with walk-in closet, a guest room with a full bath, laundry room with in-unit washer and dryer, and a family room with a fireplace. Upstairs offers a large bonus loft, three bedrooms, a full bathroom, and a storage closet. The open kitchen has granite countertops, a gas range oven, stainless steel appliances, and a large pantry. Close to shopping centers, dining, and major roads for easy access
Listing Agent
Tech Realty LLC Brokerage Email: realestate@techrealtyllc.com License #289978 Listed on: 09/15/2025
Home Details
Home Type
- Single Family
Est. Annual Taxes
- $2,036
Year Built
- Built in 2022
Parking
- 2 Car Garage
Interior Spaces
- 2,461 Sq Ft Home
- 2-Story Property
- Fireplace
- Laundry Room
Kitchen
- Microwave
- Dishwasher
- Kitchen Island
- Disposal
Bedrooms and Bathrooms
- 3 Full Bathrooms
Schools
- Wesley Chapel Elementary School
Community Details
- Property has a Home Owners Association
- Weddington Pointe Subdivision
Listing and Financial Details
- Security Deposit $2,350
- Property Available on 10/2/25
- 12-Month Minimum Lease Term
Map
Source: Canopy MLS (Canopy Realtor® Association)
MLS Number: 4302911
APN: 09-403-233
- 6023 Walkers Run Dr
- 5021 Markfield Ln
- 201 Airport Rd
- 205 Airport Rd
- 5012 Willow Run Dr
- 408 Cottonwood Cir
- 5402 Weddington Rd
- 2048 Poplar Ridge Dr
- 5012 Laurel Glen Ct
- 2035 Beacon Ave
- 3608 Herkimer Dr
- 702 Perth Dr
- 604 Circle Trace Rd
- 112 Jim Parker Rd
- 813 Circle Trace Rd
- 516 Jim Parker Rd
- 108 Jim Parker Rd
- 316 Wade Hampton Dr
- 5917 Meadowmere Dr
- 4419 Red Hook Rd
- 1006 Creeks Landing Dr
- 321 Holton Dr
- 2015 Creeks Landing Dr
- 5008 Hampton Meadows Rd
- 3006 Creeks Landing Dr
- 3207 Elmwood Dr
- 5111 Hampton Meadows Rd
- 414 Matfield Ct
- 511 Galesburg Dr
- 3808 Herkimer Dr
- 625 Latimer Way
- 600 Latimer Way
- 618 Circle Trace Rd
- 202 Annaberg Ln
- 615 Circle Trace Rd
- 4607 Maho Ln
- 404 Annaberg Ln
- 439 Annaberg Ln
- 4426 Red Hook Rd
- 4410 Red Hook Rd
