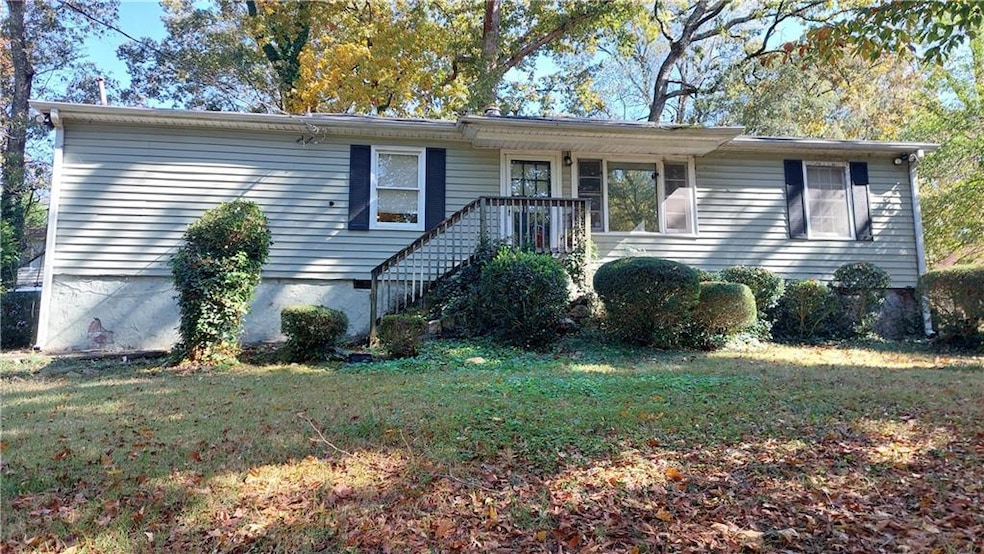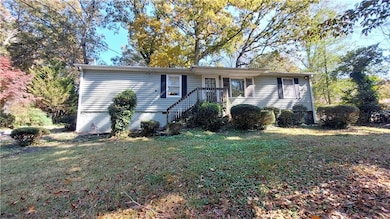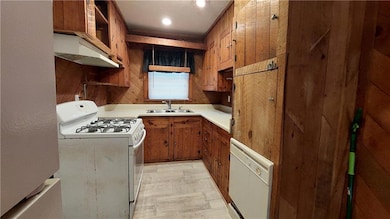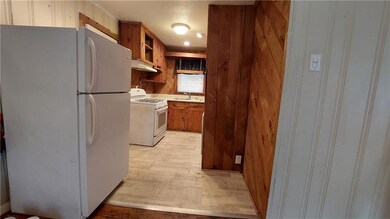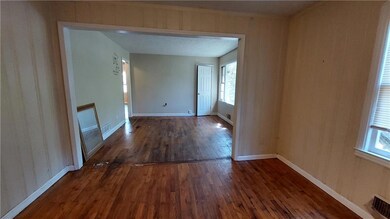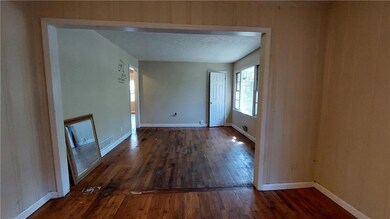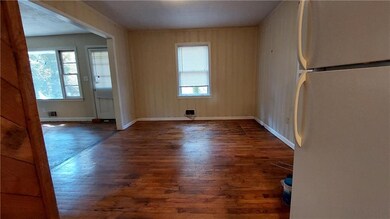6011 Blackhawk Ct SE Mableton, GA 30126
3
Beds
1
Bath
1,008
Sq Ft
9,008
Sq Ft Lot
Highlights
- Open-Concept Dining Room
- Wood Flooring
- Wood Frame Window
- Ranch Style House
- Neighborhood Views
- Living Room
About This Home
Beautiful cozy home with 3 room, hard wood floors all over the house. New furnace, water heater, newer roof, all appliances are in place. Great location close to the highway, school and restaurants. Big yard in back and front. Safe neighborhood. a lot of privacy and parking spaces.
Home Details
Home Type
- Single Family
Est. Annual Taxes
- $2,549
Year Built
- Built in 1960
Lot Details
- 9,008 Sq Ft Lot
- Lot Dimensions are 85 x 106
- Back Yard Fenced
Home Design
- Ranch Style House
- Composition Roof
- Vinyl Siding
Interior Spaces
- 1,008 Sq Ft Home
- Ceiling Fan
- Wood Frame Window
- Living Room
- Open-Concept Dining Room
- Neighborhood Views
Kitchen
- Gas Cooktop
- Dishwasher
- Wood Stained Kitchen Cabinets
Flooring
- Wood
- Tile
- Vinyl
Bedrooms and Bathrooms
- 3 Main Level Bedrooms
- 1 Full Bathroom
- Bathtub and Shower Combination in Primary Bathroom
Laundry
- Laundry Room
- Laundry on main level
- Electric Dryer Hookup
Home Security
- Security Lights
- Carbon Monoxide Detectors
- Fire and Smoke Detector
Parking
- 1 Carport Space
- Parking Accessed On Kitchen Level
- Driveway Level
Location
- Property is near shops
Schools
- Clay-Harmony Leland Elementary School
- Lindley Middle School
- Pebblebrook High School
Utilities
- Central Heating and Cooling System
- Heating System Uses Natural Gas
- Hot Water Heating System
- Electric Water Heater
- High Speed Internet
- Phone Available
- Cable TV Available
Listing and Financial Details
- 12 Month Lease Term
- $47 Application Fee
- Assessor Parcel Number 18016400740
Community Details
Overview
- Application Fee Required
- Blackhawk Hills Subdivision
Amenities
- Restaurant
Recreation
- Park
Pet Policy
- Pets Allowed
- Pet Deposit $350
Map
Source: First Multiple Listing Service (FMLS)
MLS Number: 7680838
APN: 18-0164-0-074-0
Nearby Homes
- 6006 Blackhawk Trail SE
- 660 Hickory Trail SE Unit + 3 CONTIGUOUS PARCE
- 6048 Blackhawk Trail SE
- 660 Hickory + 3 Contiguous Lot Parcels Trail SE
- 895 Brickleridge Ln SE
- 457 Vinings Vintage Cir
- 458 Vinings Vintage Cir Unit 1
- 5928 Cobblestone Creek Cir
- 866 Buckner Rd SE
- 5891 Buckner Creek Dr
- 6187 Trumbul Oaks Ct Unit 2
- 6245 Providence Club Dr
- 540 Glen Abbey Cir SE
- 1049 Highland Village Trail
- 6032 Lakeshore Dr SE
- 5950 Community Rd SE
- 1160 Newpark View Place Unit 8
- 1162 Newpark View Place Unit 8
- 6434 Queens Court Trace Unit 10
- 6426 Queens Court Trace Unit 7
- 630 Hickory Trail SE
- 6257 Vinings Vintage Dr SE
- 6281 Vinings Vintage Dr Unit 1
- 5891 Buckner Creek Dr SE
- 383 Vine Mountain Way
- 365 Vinings Vintage Cir
- 249 Tony Trail SE
- 249 Tony Trail SE
- 5705 Wandering Vine Trail SE
- 211 Clydesdale Ln SE
- 1221 Wandering Vine Ct SE
- 1667 Coasta Way SE
- 149 Barley Ct SE
- 6308 Brookwater View
- 1207 Discover Green Ln SE Unit 20
- 6000 Carlow Ct SE
- 6247 Allen Ivey Rd SE
- 5700 Tracy Dr SE
- 1400 Ridgebend Way SE
- 6128 Knickerbocker St
