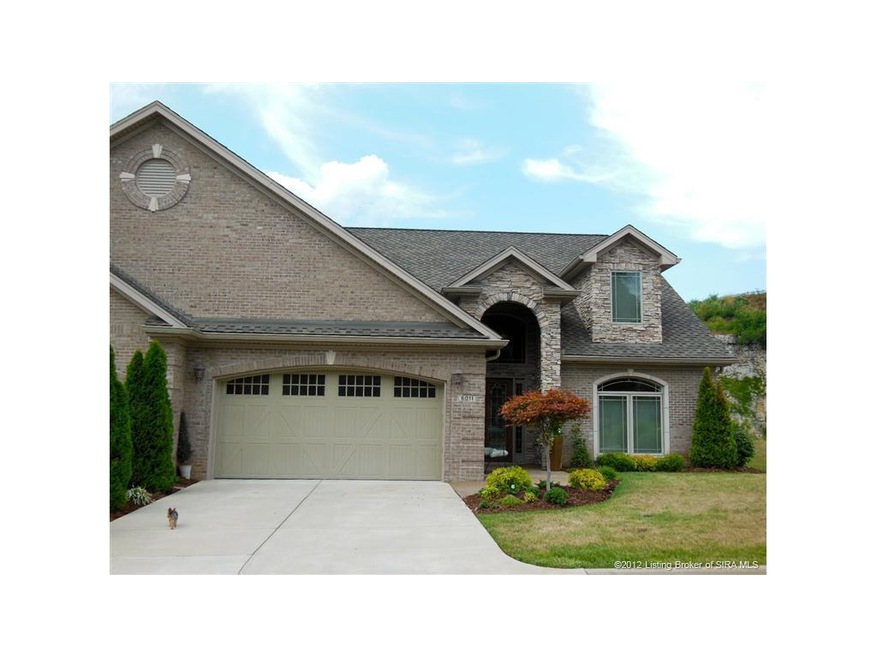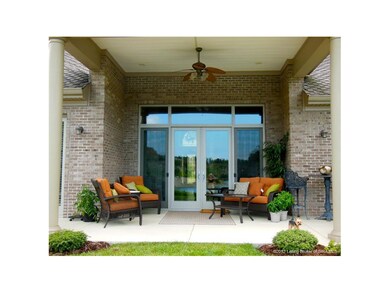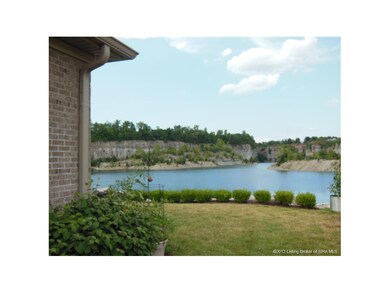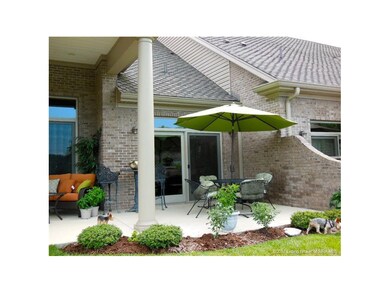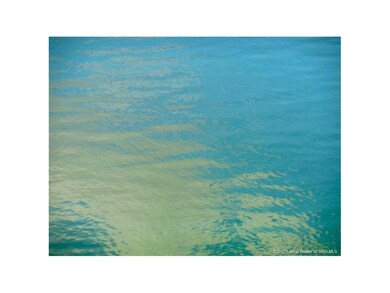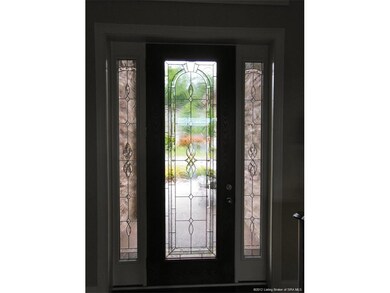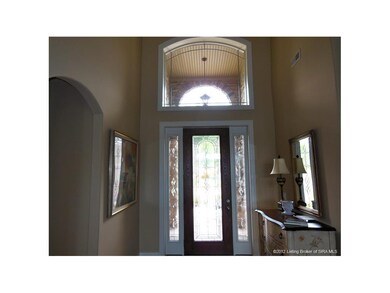6011 Boulder Pass Jeffersonville, IN 47130
Estimated Value: $661,000 - $725,000
Highlights
- Scenic Views
- Waterfront
- Cathedral Ceiling
- Utica Elementary School Rated A-
- Open Floorplan
- Hydromassage or Jetted Bathtub
About This Home
As of August 2013Custom patio home overlooking the lake in Quarry Bluff. Gated entry invites you in to the tennis court, clubhouse with pool, lake for fishing and so much more. This custom built home features cut glass entry door into foyer with hardwood floors throughout the main living/dining area. Custom kitchen with granite counter tops and stainless steel appliances with tile floor. Entry onto back patio from kitchen, family room and master bedroom. Laundry room between garage and kitchen. Pantry in kitchen with open floor plan into family and dining room. Master suite features jet tub and separate shower with customer shower and water closet. Second level has full bath and large bedroom and living area with two closets. Central vacuum system, radiant heating in floors, tankless water softner system, loft in garage for extra storage, cabinets built into garage for storage. HEPA air filtering system; hvac thermostats on both floors; 8' doors throughout. Owner is Licensed Broker!
Home Details
Home Type
- Single Family
Est. Annual Taxes
- $5,202
Year Built
- Built in 2008
Lot Details
- 6,578 Sq Ft Lot
- Waterfront
- Landscaped
- Sprinkler System
HOA Fees
- $100 Monthly HOA Fees
Parking
- 2 Car Attached Garage
- Front Facing Garage
- Garage Door Opener
- Driveway
- Off-Street Parking
Home Design
- Patio Home
- Slab Foundation
- Frame Construction
Interior Spaces
- 2,453 Sq Ft Home
- 1.5-Story Property
- Open Floorplan
- Central Vacuum
- Built-in Bookshelves
- Cathedral Ceiling
- Ceiling Fan
- Gas Fireplace
- Thermal Windows
- Blinds
- Window Screens
- Entrance Foyer
- First Floor Utility Room
- Storage
- Scenic Vista Views
Kitchen
- Eat-In Kitchen
- Breakfast Bar
- Oven or Range
- Microwave
- Dishwasher
- Disposal
Bedrooms and Bathrooms
- 3 Bedrooms
- 3 Full Bathrooms
- Hydromassage or Jetted Bathtub
- Ceramic Tile in Bathrooms
Laundry
- Dryer
- Washer
Outdoor Features
- Covered Patio or Porch
Utilities
- Central Air
- Radiant Heating System
- Gas Available
- The lake is a source of water for the property
- Natural Gas Water Heater
- Water Softener
- Cable TV Available
Listing and Financial Details
- Assessor Parcel Number 104101700263000037
Ownership History
Purchase Details
Home Values in the Area
Average Home Value in this Area
Purchase History
| Date | Buyer | Sale Price | Title Company |
|---|---|---|---|
| Mary Beth Hughes Lt | -- | -- |
Property History
| Date | Event | Price | Change | Sq Ft Price |
|---|---|---|---|---|
| 08/23/2013 08/23/13 | Sold | $395,000 | 0.0% | $161 / Sq Ft |
| 08/23/2013 08/23/13 | Pending | -- | -- | -- |
| 03/11/2013 03/11/13 | For Sale | $395,000 | -- | $161 / Sq Ft |
Tax History Compared to Growth
Tax History
| Year | Tax Paid | Tax Assessment Tax Assessment Total Assessment is a certain percentage of the fair market value that is determined by local assessors to be the total taxable value of land and additions on the property. | Land | Improvement |
|---|---|---|---|---|
| 2024 | $4,780 | $585,500 | $94,400 | $491,100 |
| 2023 | $4,780 | $551,300 | $85,500 | $465,800 |
| 2022 | $3,923 | $429,000 | $67,700 | $361,300 |
| 2021 | $3,835 | $416,400 | $67,700 | $348,700 |
| 2020 | $4,100 | $420,400 | $67,700 | $352,700 |
| 2019 | $3,759 | $417,400 | $67,700 | $349,700 |
| 2018 | $4,127 | $412,700 | $67,700 | $345,000 |
| 2017 | $3,605 | $414,900 | $67,700 | $347,200 |
| 2016 | $3,241 | $396,300 | $67,700 | $328,600 |
| 2014 | $3,547 | $404,200 | $67,700 | $336,500 |
| 2013 | -- | $396,600 | $67,700 | $328,900 |
Map
Source: Southern Indiana REALTORS® Association
MLS Number: 201301870
APN: 10-41-01-700-263.000-037
- 2025 Villa View Ct
- 1020 Ridgeview Dr
- 1019 Ridgeview Dr
- L227 Upper River Rd
- L226 Upper River Rd
- L222 Upper River Rd
- L225 Upper River Rd
- L221 Upper River Rd
- L213-220 Upper River Rd
- L228 Upper River Rd
- 124 Spangler Place
- 118 Spangler Place
- 125 Noblewood Blvd
- 6906 Beachland Beach Rd
- 4818 Upper River Rd
- 0 Upper River Rd Unit 202509692
- 7222 Beachland Beach Rd
- 1900 Radiance Way
- 6714 Rest Way
- 514 Lillian Way
- 6012 Boulder Pass
- 6010 Boulder Pass
- 6009 Boulder Pass
- 5049 Boulder Pass
- 8013 Lakeside Quarry Dr
- 6008 Boulder Pass
- 8014 Lakeside Quarry Dr
- 8051 Lakeside Quarry Dr
- 8052 Lakeside Quarry Dr
- 8050 Lakeside Quarry Dr
- 8053 Lakeside Quarry Dr
- 8015 Lakeside Quarry Dr
- 8054 Lakeside Quarry Dr
- 8054 Lakeside Quarry Dr
- 8006 Lakeside Quarry Dr
- 8005 Lakeside Quarry Dr
- 8016 Lakeside Quarry Dr
- 6041 Boulder Pass
- 6042 Boulder Pass
- 6042 Boulder Pass
