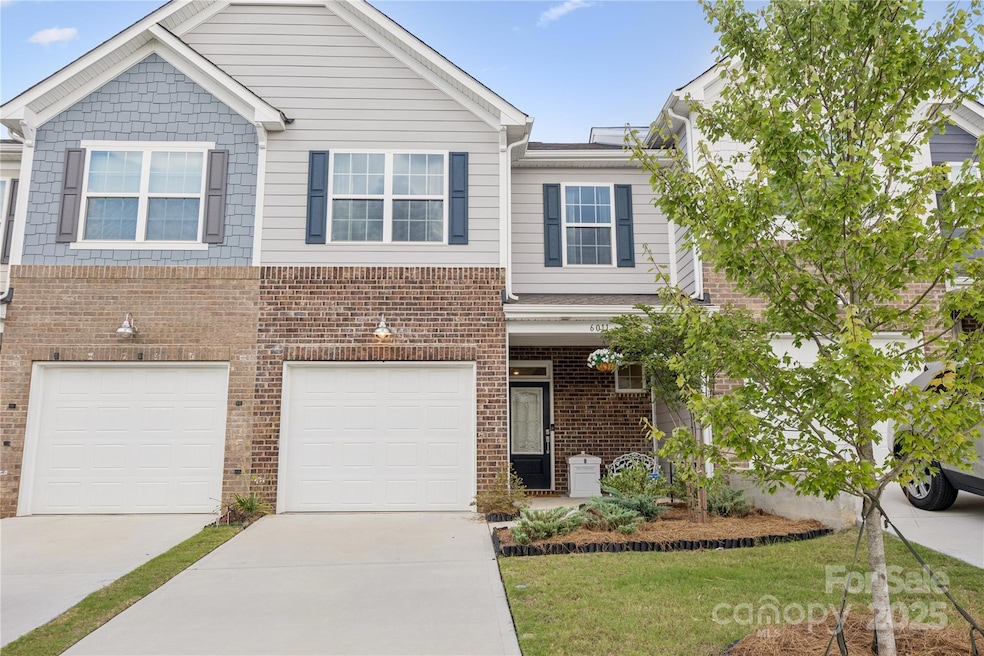
6011 Chelsea Oaks Ridge Tega Cay, SC 29708
Estimated payment $2,436/month
Highlights
- Covered Patio or Porch
- Fireplace
- Central Air
- Tega Cay Elementary School Rated A+
- 1 Car Attached Garage
About This Home
This 3-bedroom, 2.5-bath home offers a perfect blend of low-maintenance living and stylish comfort in a prime location.
Step inside to an open-concept layout filled with natural light, highlighted by light wood-tone flooring for a sophisticated touch, neutral finishes, and a spacious living area with a gas fireplace—perfect for cozy nights or entertaining. The gourmet kitchen features gas appliances, granite countertops, stainless steel appliances, a tile backsplash, a large center island, ample cabinetry, and a walk-in pantry.
Upstairs, the spacious primary suite features a walk-in closet and ensuite bath with dual vanities and a walk-in shower. Two additional bedrooms, a full bathroom, and a convenient laundry area complete the upper level.
Enjoy outdoor living on the private back patio or take advantage of Windhaven’s fantastic amenities, including a community pool, clubhouse, playground, and walking trails.
Listing Agent
Coldwell Banker Realty Brokerage Email: tamya.bradley@yahoo.com Listed on: 08/04/2025

Townhouse Details
Home Type
- Townhome
Est. Annual Taxes
- $3,435
Year Built
- Built in 2023
HOA Fees
Parking
- 1 Car Attached Garage
Home Design
- Slab Foundation
Interior Spaces
- 2-Story Property
- Fireplace
Kitchen
- Gas Range
- Microwave
- Dishwasher
Bedrooms and Bathrooms
- 3 Bedrooms
Outdoor Features
- Covered Patio or Porch
Schools
- Tega Cay Elementary School
- Gold Hill Middle School
- Fort Mill High School
Utilities
- Central Air
- Heat Pump System
Community Details
- Windhaven Condos
- Windhaven Subdivision
Listing and Financial Details
- Assessor Parcel Number 646-02-01-278
Map
Home Values in the Area
Average Home Value in this Area
Tax History
| Year | Tax Paid | Tax Assessment Tax Assessment Total Assessment is a certain percentage of the fair market value that is determined by local assessors to be the total taxable value of land and additions on the property. | Land | Improvement |
|---|---|---|---|---|
| 2024 | $3,435 | $13,303 | $2,200 | $11,103 |
| 2023 | $1,759 | $2,200 | $2,200 | $0 |
Property History
| Date | Event | Price | Change | Sq Ft Price |
|---|---|---|---|---|
| 08/27/2025 08/27/25 | Price Changed | $367,000 | -0.8% | $212 / Sq Ft |
| 08/04/2025 08/04/25 | For Sale | $369,999 | -- | $214 / Sq Ft |
Purchase History
| Date | Type | Sale Price | Title Company |
|---|---|---|---|
| Special Warranty Deed | $343,500 | None Listed On Document |
Mortgage History
| Date | Status | Loan Amount | Loan Type |
|---|---|---|---|
| Open | $336,332 | New Conventional |
Similar Homes in the area
Source: Canopy MLS (Canopy Realtor® Association)
MLS Number: 4285928
APN: 6460201278
- 6019 Chelsea Oaks Ridge
- 6005 Chelsea Oaks Ridge
- 5036 Moss Pine Way
- 7032 Everly Commons Ln
- 7004 Everly Commons Ln
- 1782 Wildwood Terrace Trail
- 8060 Scarlet Maple Ln
- 1465 Hubert Graham Way
- 1487 Hubert Graham Way
- 1471 Hubert Graham Way
- 4010 Caymen Bay Ct
- 808 Gable Oak Ln
- 4014 Caymen Bay Ct
- 711 Still Oak Trail
- 1510 Hubert Graham Way
- 1464 Hubert Graham Way
- 1514 Hubert Graham Way
- 1491 Hubert Graham Way
- Waverly Plan at River Falls
- Laney Plan at River Falls
- 6019 Chelsea Oaks Ridge
- 3134 Windhaven Ln
- 14026 Belle Mont Dr
- 11213 Callahorn Dr
- 11135 Callahorn Dr
- 15114 Torrence Branch Rd
- 13021 Wishsong Ct
- 810 Eden Ave
- 14724 Murfield Ct
- 260 N Revere Cove
- 13422 Hyperion Hills Ln
- 17112 Mckee Rd
- 920 Stockbridge Dr
- 6000 Palmetto Place
- 225 Butterfly Place
- 228 Keating Place Dr
- 18212 Mckee Rd
- 493 Twelve Oaks Ln
- 16138 Kelby Cove
- 1469 Bramblewood Dr






