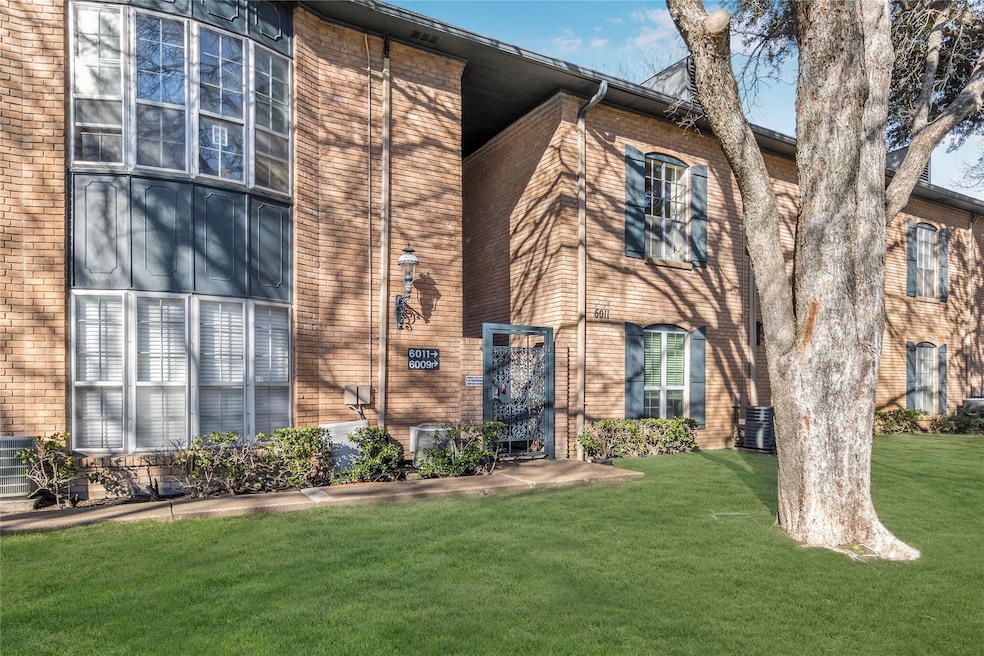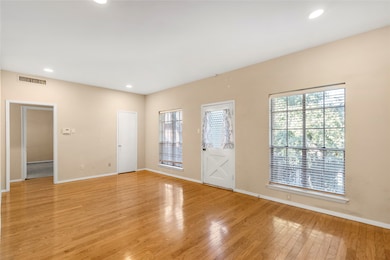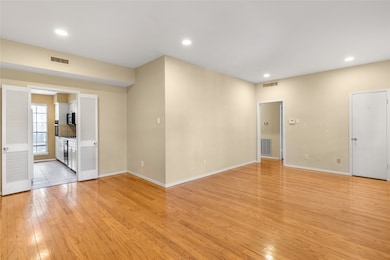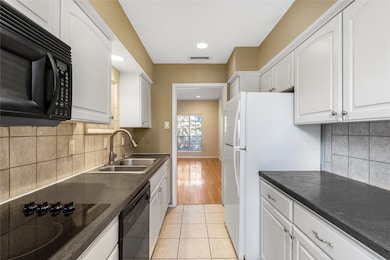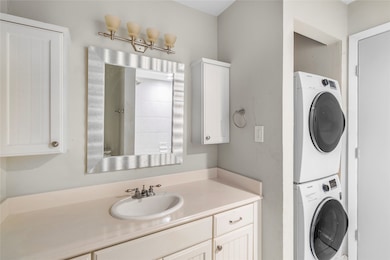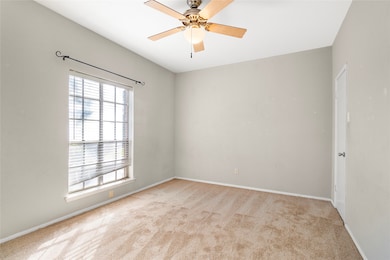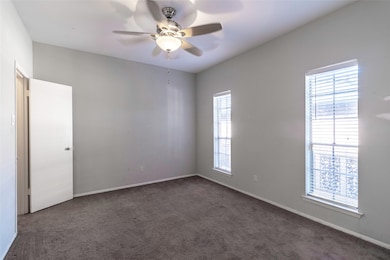6011 E University Blvd Unit 247 Dallas, TX 75206
Northeast Dallas NeighborhoodEstimated payment $2,335/month
Highlights
- In Ground Pool
- Gated Community
- Open Floorplan
- Mockingbird Elementary School Rated A-
- 4 Acre Lot
- Midcentury Modern Architecture
About This Home
A RARE FIND just got better! Secure this stylish 3-bed, 2-bath condo (1,196 sq ft) in the coveted, French-inspired, gated community of La Fontaine. Now featuring an enhanced pricing reduction, this move-in-ready home offers unmatched value! Enjoy a bright, open-concept living area with rich wood floors and a versatile layout. The tranquil primary suite boasts the rare luxury of DUAL walk-in closets. Conveniences include an in-unit washer & dryer and recent updates (new microwave & disposal). The secure community, nestled under mature oaks, features a sparkling pool. This is a walker's paradise, just minutes from SMU, Central Market, Tom Thumb, and premier dining. Includes one assigned covered parking space. Secure, stylish, and spacious—schedule your private tour today!
Listing Agent
Allie Beth Allman & Assoc. Brokerage Phone: 214-336-5113 License #0765685 Listed on: 06/15/2025

Property Details
Home Type
- Condominium
Est. Annual Taxes
- $5,934
Year Built
- Built in 1964
Lot Details
- Private Entrance
- Fenced Yard
- Landscaped
- Brush Vegetation
- Partially Wooded Lot
- Many Trees
HOA Fees
- $391 Monthly HOA Fees
Parking
- 3 Car Garage
- 1 Carport Space
- Shared Driveway
- Parking Lot
- Outside Parking
- Assigned Parking
- Secure Parking
Home Design
- Midcentury Modern Architecture
- French Provincial Architecture
- Traditional Architecture
- Brick Exterior Construction
- Pillar, Post or Pier Foundation
- Asphalt Roof
- Concrete Siding
Interior Spaces
- 1,196 Sq Ft Home
- 1-Story Property
- Open Floorplan
- Ceiling Fan
- Decorative Lighting
- Bay Window
- Security Gate
- Stacked Washer and Dryer
Kitchen
- Electric Cooktop
- Microwave
- Dishwasher
- Disposal
Flooring
- Wood
- Carpet
- Tile
Bedrooms and Bathrooms
- 3 Bedrooms
- 2 Full Bathrooms
Eco-Friendly Details
- Energy-Efficient Appliances
- Ventilation
Pool
- In Ground Pool
- Outdoor Pool
- Fence Around Pool
Outdoor Features
- Exterior Lighting
Schools
- Mockingbird Elementary School
- Woodrow Wilson High School
Utilities
- Central Heating and Cooling System
- Cable TV Available
- TV Antenna
Listing and Financial Details
- Legal Lot and Block 1 / 45406
- Assessor Parcel Number 00000394285770000
Community Details
Overview
- Association fees include management, ground maintenance, maintenance structure, sewer, trash, water
- La Fontaine Homeowners Association, Inc. Association
- La Fontaine Condo Subdivision
Amenities
- Laundry Facilities
Recreation
- Community Pool
Security
- Gated Community
- Fire and Smoke Detector
Map
Home Values in the Area
Average Home Value in this Area
Tax History
| Year | Tax Paid | Tax Assessment Tax Assessment Total Assessment is a certain percentage of the fair market value that is determined by local assessors to be the total taxable value of land and additions on the property. | Land | Improvement |
|---|---|---|---|---|
| 2025 | $5,934 | $304,980 | $93,480 | $211,500 |
| 2024 | $5,934 | $304,980 | $93,480 | $211,500 |
| 2023 | $5,934 | $221,260 | $93,480 | $127,780 |
| 2022 | $5,532 | $221,260 | $93,480 | $127,780 |
| 2021 | $5,206 | $197,340 | $70,110 | $127,230 |
| 2020 | $5,354 | $197,340 | $70,110 | $127,230 |
| 2019 | $5,274 | $185,380 | $70,110 | $115,270 |
| 2018 | $4,553 | $167,440 | $70,110 | $97,330 |
| 2017 | $4,065 | $149,500 | $70,110 | $79,390 |
| 2016 | $3,707 | $136,340 | $46,740 | $89,600 |
| 2015 | $2,630 | $129,170 | $46,740 | $82,430 |
| 2014 | $2,630 | $107,640 | $46,740 | $60,900 |
Property History
| Date | Event | Price | List to Sale | Price per Sq Ft |
|---|---|---|---|---|
| 11/13/2025 11/13/25 | Price Changed | $274,900 | 0.0% | $230 / Sq Ft |
| 11/13/2025 11/13/25 | For Rent | $2,200 | 0.0% | -- |
| 07/25/2025 07/25/25 | Price Changed | $279,900 | -6.4% | $234 / Sq Ft |
| 06/15/2025 06/15/25 | For Sale | $299,000 | 0.0% | $250 / Sq Ft |
| 06/01/2024 06/01/24 | Rented | $2,100 | 0.0% | -- |
| 05/20/2024 05/20/24 | Under Contract | -- | -- | -- |
| 01/09/2024 01/09/24 | For Rent | $2,100 | -- | -- |
Purchase History
| Date | Type | Sale Price | Title Company |
|---|---|---|---|
| Warranty Deed | -- | None Available | |
| Vendors Lien | -- | Fatco | |
| Vendors Lien | -- | Reunion Title | |
| Vendors Lien | -- | Ctic |
Mortgage History
| Date | Status | Loan Amount | Loan Type |
|---|---|---|---|
| Open | $80,000 | New Conventional | |
| Previous Owner | $146,000 | New Conventional | |
| Previous Owner | $106,000 | New Conventional | |
| Previous Owner | $103,300 | Purchase Money Mortgage |
Source: North Texas Real Estate Information Systems (NTREIS)
MLS Number: 20970366
APN: 00000394285770000
- 6023 E University Blvd Unit 204B
- 6009 E University Blvd Unit 131
- 6036 Birchbrook Dr Unit 131
- 6004 E University Blvd Unit 131
- 4816 Amesbury Dr Unit 227
- 6024 E University Blvd Unit 216
- 5907 E University Blvd Unit 201
- 5927 E University Blvd Unit 217
- 5927 E University Blvd Unit 221
- 5911 E University Blvd Unit 104
- 5925 E University Blvd Unit 133
- 4927 Creighton Dr
- 6023 Sandhurst Ln Unit A
- 4715 Skillman St Unit B
- 5924 Birchbrook Dr Unit 215
- 5916 Birchbrook Dr Unit 222A
- 5924 Birchbrook Dr Unit 210B
- 5919 E University Blvd Unit 236
- 5007 Creighton Dr
- 6065 Milton St Unit 133G
- 6015 E University Blvd Unit 223G
- 6040 Birchbrook Dr Unit 236
- 6010 E University Blvd Unit 235
- 5937 E University Blvd Unit 227
- 5911 E University Blvd Unit 104
- 5919 Birchbrook Dr
- 4709 Skillman St Unit D
- 5924 Birchbrook Dr Unit 215
- 5909 Birchbrook Dr Unit 208
- 5909 Birchbrook Dr Unit 103
- 5909 Birchbrook Dr Unit 225
- 5920 E University Blvd
- 6029 Sandhurst Ln Unit D
- 5154 Amesbury Dr Unit 227F
- 5811 E University Blvd Unit C
- 5038 Matilda St Unit 120H
- 5825 Birchbrook Dr Unit 106
- 5020 Matilda St Unit 214E
- 5032 Matilda St Unit 218G
- 5026 Matilda St Unit 217
