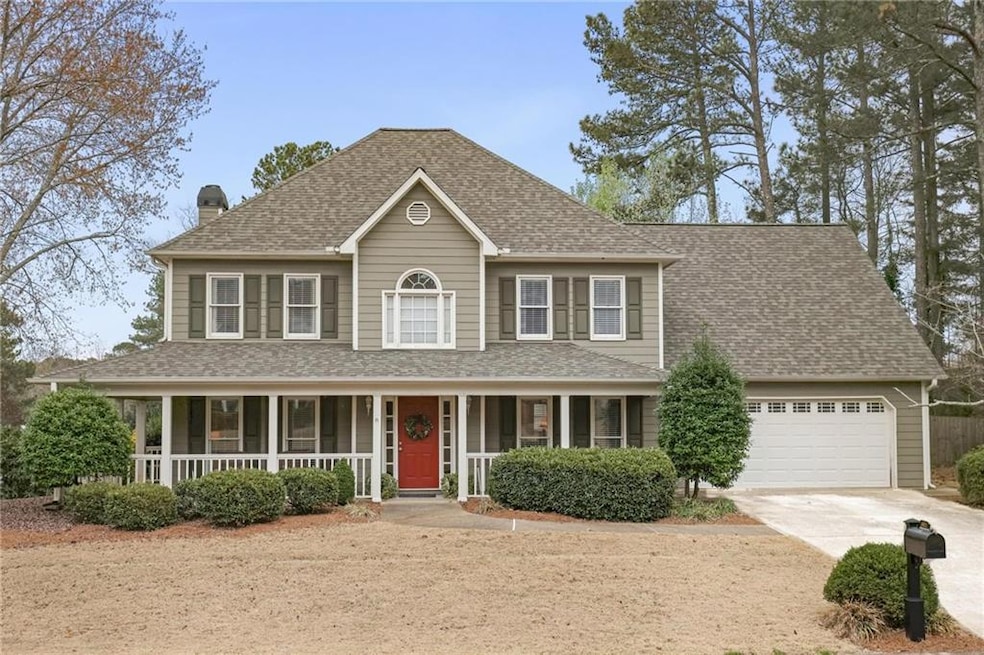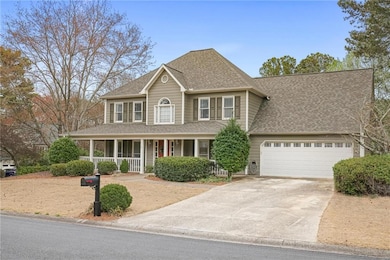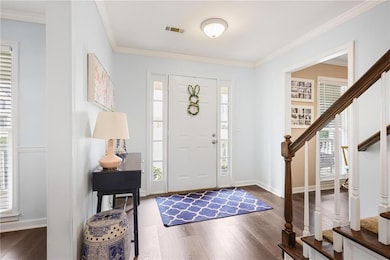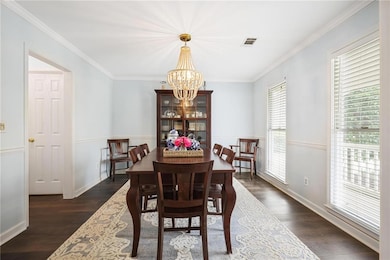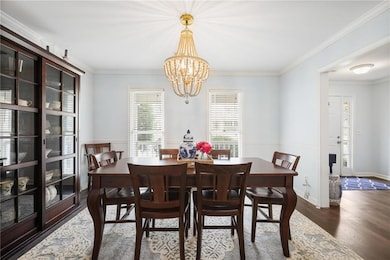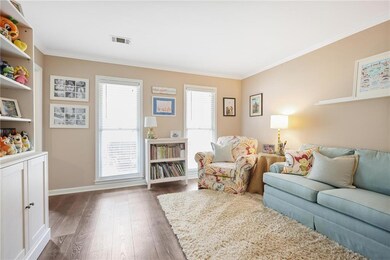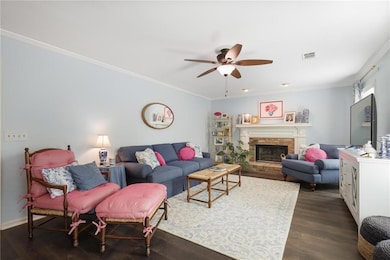6011 Fairlong Ct NW Acworth, GA 30101
Estimated payment $3,370/month
Highlights
- Golf Course Community
- In Ground Pool
- Clubhouse
- Ford Elementary School Rated A
- Sitting Area In Primary Bedroom
- Traditional Architecture
About This Home
Welcome to this stunning four bedroom two and a half bathroom traditional home in the highly sought after community of Brookstone II in Harrison High School. district. This beautiful home is perfectly situated on a spacious corner lot. Boasting classic charm, with an open concept floor plan, massive kitchen overlooking the family room. Two story foyer that ensconces the grand dining room and formal iiving room/home office. Home has been beautifully updated with new luxury vinyl floors thorough out the main level. Master bedroom is oversized with walk in closet and garden tub and oversized free standing shower. Three additional spacious bedroom and full bath with new updated tile and cabinets/counter tops. Behold the beautiful backyard featuring a custom in ground private pool. Large backyard with ample space for entertaining, mature landscaping providing privacy, fully fenced in yard, wrap around front porch, new roof, new plumbing throughout, convenient location to award winning schools, shopping and dining. This home is a rare find on a beautiful lot with private pool, all you need to enjoy hot summer days and weekend gatherings! This home awaits you!
Home Details
Home Type
- Single Family
Est. Annual Taxes
- $4,588
Year Built
- Built in 1993
Lot Details
- 0.33 Acre Lot
- Private Entrance
- Wood Fence
- Landscaped
- Corner Lot
- Level Lot
- Cleared Lot
- Back Yard Fenced and Front Yard
HOA Fees
- $58 Monthly HOA Fees
Parking
- 2 Car Garage
- Parking Accessed On Kitchen Level
- Front Facing Garage
- Garage Door Opener
- Driveway Level
Property Views
- Pool
- Neighborhood
Home Design
- Traditional Architecture
- Composition Roof
- Lap Siding
- Concrete Perimeter Foundation
Interior Spaces
- 2,641 Sq Ft Home
- 2-Story Property
- Crown Molding
- Ceiling height of 9 feet on the main level
- Ceiling Fan
- Gas Log Fireplace
- Insulated Windows
- Two Story Entrance Foyer
- Family Room with Fireplace
- Breakfast Room
- Formal Dining Room
- Bonus Room
- Fire and Smoke Detector
Kitchen
- Open to Family Room
- Eat-In Kitchen
- Walk-In Pantry
- Electric Oven
- Electric Cooktop
- Dishwasher
- Kitchen Island
- Stone Countertops
- White Kitchen Cabinets
Flooring
- Carpet
- Luxury Vinyl Tile
Bedrooms and Bathrooms
- 4 Bedrooms
- Sitting Area In Primary Bedroom
- Oversized primary bedroom
- Walk-In Closet
- Vaulted Bathroom Ceilings
- Dual Vanity Sinks in Primary Bathroom
- Separate Shower in Primary Bathroom
- Soaking Tub
Laundry
- Laundry Room
- Laundry on main level
- Laundry in Kitchen
Pool
- In Ground Pool
- Fence Around Pool
- Pool Cover
Schools
- Ford Elementary School
- Lost Mountain Middle School
- Harrison High School
Utilities
- Central Heating and Cooling System
- Heating System Uses Natural Gas
- Underground Utilities
- Cable TV Available
Additional Features
- Energy-Efficient Appliances
- Wrap Around Porch
- Property is near schools
Listing and Financial Details
- Assessor Parcel Number 20026501200
Community Details
Overview
- Brookstone Subdivision
Amenities
- Clubhouse
Recreation
- Golf Course Community
- Tennis Courts
- Pickleball Courts
- Swim Team
- Community Pool
- Park
- Trails
Map
Home Values in the Area
Average Home Value in this Area
Tax History
| Year | Tax Paid | Tax Assessment Tax Assessment Total Assessment is a certain percentage of the fair market value that is determined by local assessors to be the total taxable value of land and additions on the property. | Land | Improvement |
|---|---|---|---|---|
| 2024 | $4,588 | $174,800 | $50,000 | $124,800 |
| 2023 | $3,984 | $171,968 | $30,000 | $141,968 |
| 2022 | $4,536 | $170,900 | $24,800 | $146,100 |
| 2021 | $3,560 | $126,316 | $24,800 | $101,516 |
| 2020 | $3,048 | $126,316 | $24,800 | $101,516 |
| 2019 | $2,720 | $111,316 | $22,320 | $88,996 |
| 2018 | $2,720 | $111,316 | $22,320 | $88,996 |
| 2017 | $2,331 | $97,440 | $22,320 | $75,120 |
| 2016 | $2,335 | $97,440 | $22,320 | $75,120 |
| 2015 | $2,078 | $83,696 | $22,320 | $61,376 |
| 2014 | $2,093 | $83,696 | $0 | $0 |
Property History
| Date | Event | Price | Change | Sq Ft Price |
|---|---|---|---|---|
| 09/02/2025 09/02/25 | Price Changed | $549,990 | -1.8% | $208 / Sq Ft |
| 07/14/2025 07/14/25 | Price Changed | $559,900 | -0.9% | $212 / Sq Ft |
| 07/02/2025 07/02/25 | Price Changed | $564,990 | -2.6% | $214 / Sq Ft |
| 03/24/2025 03/24/25 | For Sale | $579,990 | 0.0% | $220 / Sq Ft |
| 03/23/2025 03/23/25 | Price Changed | $579,990 | +76.3% | $220 / Sq Ft |
| 05/01/2020 05/01/20 | Sold | $329,000 | -0.3% | $125 / Sq Ft |
| 03/21/2020 03/21/20 | Pending | -- | -- | -- |
| 03/16/2020 03/16/20 | For Sale | $329,900 | -- | $125 / Sq Ft |
Purchase History
| Date | Type | Sale Price | Title Company |
|---|---|---|---|
| Interfamily Deed Transfer | -- | None Available | |
| Limited Warranty Deed | $329,000 | None Available | |
| Deed | $158,000 | -- |
Mortgage History
| Date | Status | Loan Amount | Loan Type |
|---|---|---|---|
| Open | $49,000 | New Conventional | |
| Closed | $52,000 | New Conventional | |
| Open | $314,500 | New Conventional | |
| Closed | $312,550 | New Conventional | |
| Previous Owner | $171,000 | New Conventional | |
| Previous Owner | $188,000 | Stand Alone Second | |
| Previous Owner | $143,500 | Stand Alone Refi Refinance Of Original Loan | |
| Previous Owner | $139,000 | Stand Alone Refi Refinance Of Original Loan | |
| Closed | $0 | No Value Available |
Source: First Multiple Listing Service (FMLS)
MLS Number: 7544403
APN: 20-0265-0-120-0
- 956 Fairlong Dr NW
- 6041 Fords Lake Ct NW
- 6211 Woodlore Dr NW
- 6246 Braidwood Way NW
- 5882 Grandview Ct NW
- 691 Braidwood Terrace NW
- 6100 Braidwood Ct NW
- 863 Fairwood Pointe NW
- 1106 Low Water Crossing
- Washington Plan at Ford Landing - Signature Series
- Grant Plan at Ford Landing - Signature Series
- Franklin II Plan at Ford Landing - Signature Series
- Emma Plan at Ford Landing - Signature Series
- 870 Fairwood Pointe NW
- 1114 Low Water Crossing
- 6017 Chestatee Creek Ct NW
- 654 Braidwood Dr NW
- 1220 Waterfall Ln NW
- 6416 Vicksburg Ct NW
- 6221 Woodlore Dr NW Unit 1
- 3307 Due Rd W
- 5824 Stonehaven Dr NW
- 320 Due St W
- 297 Old Hickory Way
- 211 Crabapple Ln
- 5771 Stonehaven Dr NW
- 421 Holland Springs Dr
- 238 Bermuda Ct
- 304 Wood Point Way
- 330 Wood Point Way
- 54 Oak Point Ct
- 143 Wood Point Way
- 51 Oak Point Ct
- 13 Oak Point Ct
- 464 Wood Point Way
- 188 Crestbrook Ln
- 504 Wood Point Way
- 554 Wood Point Way
- 5963 Seven Oaks Dr
