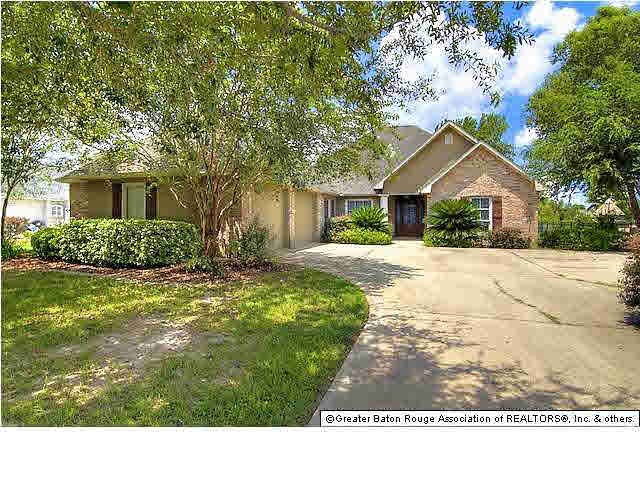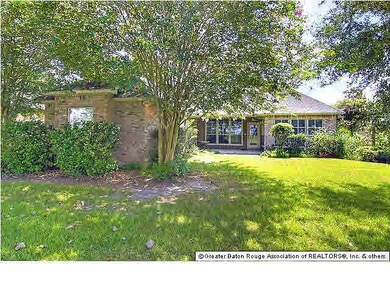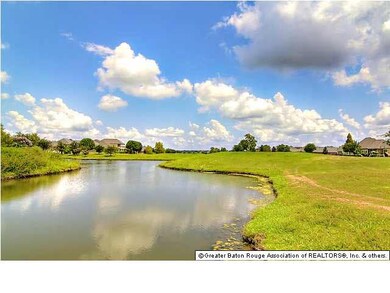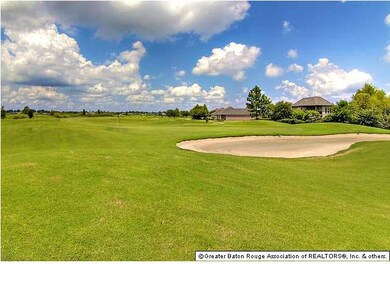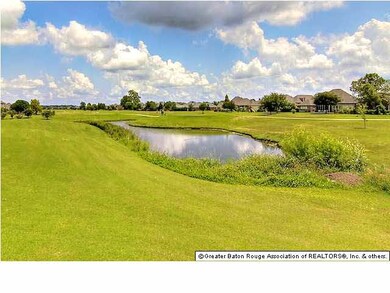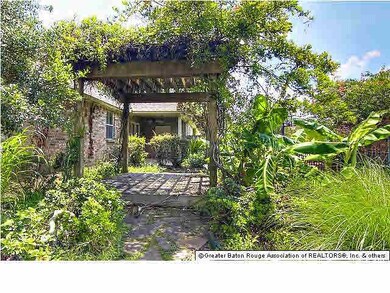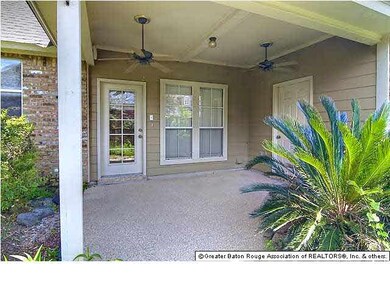
6011 Jonathan Alaric Ave Gonzales, LA 70737
Geismar NeighborhoodHighlights
- Health Club
- Golf Course Community
- Clubhouse
- Sorrento Primary School Rated A
- Gated Community
- Traditional Architecture
About This Home
As of December 2022This home is located at 6011 Jonathan Alaric Ave, Gonzales, LA 70737 and is currently estimated at $285,000, approximately $125 per square foot. This property was built in 2001. 6011 Jonathan Alaric Ave is a home located in Ascension Parish with nearby schools including Sorrento Primary School, St. Amant Middle School, and St. Amant High School.
Last Agent to Sell the Property
Guidry Group Properties License #0000071980 Listed on: 08/03/2012

Home Details
Home Type
- Single Family
Est. Annual Taxes
- $2,839
Year Built
- Built in 2001
Lot Details
- Lot Dimensions are 85 x 150
- Property is Fully Fenced
- Landscaped
- Level Lot
- Sprinkler System
HOA Fees
- $42 Monthly HOA Fees
Home Design
- Traditional Architecture
- Brick Exterior Construction
- Slab Foundation
- Architectural Shingle Roof
Interior Spaces
- 2,263 Sq Ft Home
- 1-Story Property
- Built-in Bookshelves
- Crown Molding
- Ceiling height of 9 feet or more
- Ceiling Fan
- Fireplace
- Living Room
- Breakfast Room
- Formal Dining Room
- Home Office
- Utility Room
- Gas Dryer Hookup
- Attic Access Panel
Kitchen
- Built-In Oven
- Gas Oven
- Gas Cooktop
- Microwave
- Ice Maker
- Dishwasher
- Disposal
Flooring
- Wood
- Carpet
- Ceramic Tile
Bedrooms and Bathrooms
- 3 Bedrooms
- En-Suite Primary Bedroom
- Walk-In Closet
- 3 Full Bathrooms
Home Security
- Home Security System
- Fire and Smoke Detector
Parking
- 2 Car Garage
- Garage Door Opener
Outdoor Features
- Covered patio or porch
- Exterior Lighting
Utilities
- Multiple cooling system units
- Multiple Heating Units
- Heating System Uses Gas
- Community Sewer or Septic
- Cable TV Available
Community Details
Recreation
- Golf Course Community
- Health Club
- Tennis Courts
- Community Playground
- Community Pool
- Park
Additional Features
- Clubhouse
- Gated Community
Ownership History
Purchase Details
Home Financials for this Owner
Home Financials are based on the most recent Mortgage that was taken out on this home.Purchase Details
Home Financials for this Owner
Home Financials are based on the most recent Mortgage that was taken out on this home.Purchase Details
Home Financials for this Owner
Home Financials are based on the most recent Mortgage that was taken out on this home.Similar Homes in Gonzales, LA
Home Values in the Area
Average Home Value in this Area
Purchase History
| Date | Type | Sale Price | Title Company |
|---|---|---|---|
| Deed | $379,000 | Fidelity National Title | |
| Deed | $330,000 | Baton Rouge Title | |
| Deed | $330,000 | Baton Rouge Title |
Mortgage History
| Date | Status | Loan Amount | Loan Type |
|---|---|---|---|
| Open | $303,200 | New Conventional | |
| Previous Owner | $313,500 | New Conventional | |
| Previous Owner | $313,500 | New Conventional | |
| Previous Owner | $228,082 | New Conventional |
Property History
| Date | Event | Price | Change | Sq Ft Price |
|---|---|---|---|---|
| 12/13/2022 12/13/22 | Sold | -- | -- | -- |
| 11/14/2022 11/14/22 | Pending | -- | -- | -- |
| 11/09/2022 11/09/22 | For Sale | $380,000 | +10.1% | $168 / Sq Ft |
| 04/12/2021 04/12/21 | Sold | -- | -- | -- |
| 02/26/2021 02/26/21 | Pending | -- | -- | -- |
| 02/18/2021 02/18/21 | For Sale | $345,000 | +21.1% | $152 / Sq Ft |
| 08/27/2012 08/27/12 | Sold | -- | -- | -- |
| 08/06/2012 08/06/12 | Pending | -- | -- | -- |
| 08/03/2012 08/03/12 | For Sale | $285,000 | -- | $126 / Sq Ft |
Tax History Compared to Growth
Tax History
| Year | Tax Paid | Tax Assessment Tax Assessment Total Assessment is a certain percentage of the fair market value that is determined by local assessors to be the total taxable value of land and additions on the property. | Land | Improvement |
|---|---|---|---|---|
| 2024 | $2,839 | $34,120 | $7,600 | $26,520 |
| 2023 | $2,850 | $34,120 | $7,600 | $26,520 |
| 2022 | $3,181 | $29,710 | $7,600 | $22,110 |
| 2021 | $3,180 | $29,710 | $7,600 | $22,110 |
| 2020 | $3,101 | $28,820 | $7,600 | $21,220 |
| 2019 | $3,120 | $28,840 | $7,600 | $21,240 |
| 2018 | $3,086 | $21,240 | $0 | $21,240 |
| 2017 | $3,086 | $21,240 | $0 | $21,240 |
| 2015 | $3,103 | $21,240 | $0 | $21,240 |
| 2014 | $3,119 | $29,000 | $7,600 | $21,400 |
Agents Affiliated with this Home
-
L
Seller's Agent in 2022
Lacy Crouch
Geaux Home Real Estate
(225) 573-6227
2 in this area
27 Total Sales
-

Seller's Agent in 2021
Julie Carlisle
Latter & Blum
(225) 324-8003
1 in this area
97 Total Sales
-

Seller's Agent in 2012
Laurie Dugas
Guidry Group Properties
(225) 937-4038
55 in this area
108 Total Sales
-

Buyer's Agent in 2012
Helene Kurtz
Keyfinders Team Realty
(225) 772-8709
2 in this area
63 Total Sales
Map
Source: Greater Baton Rouge Association of REALTORS®
MLS Number: 201211035
APN: 20008-738
- 5475 Courtyard Dr
- 5486 Courtyard Dr
- 6141 Jonathan Alaric Ave
- 6112 Royal Palms Ct
- 5370 Courtyard Dr
- 5448 Cypress Point Ln
- 5368 Courtyard Dr
- 43103 Green Tree Ave
- 40267 Swan Cir
- 6107 Waterford Ln
- 6210 Beau Douglas Ave
- 6239 Tezcuco Ct
- 5310 Courtyard Dr
- 5302 Courtyard Dr
- 41125 Merrimac Dr
- 41174 Citadel Dr
- 6267 Tezcuco Ct
- 6210 Royal Palms Ct
- 41207 Colonial Dr
- 41165 New Orleans Dr
