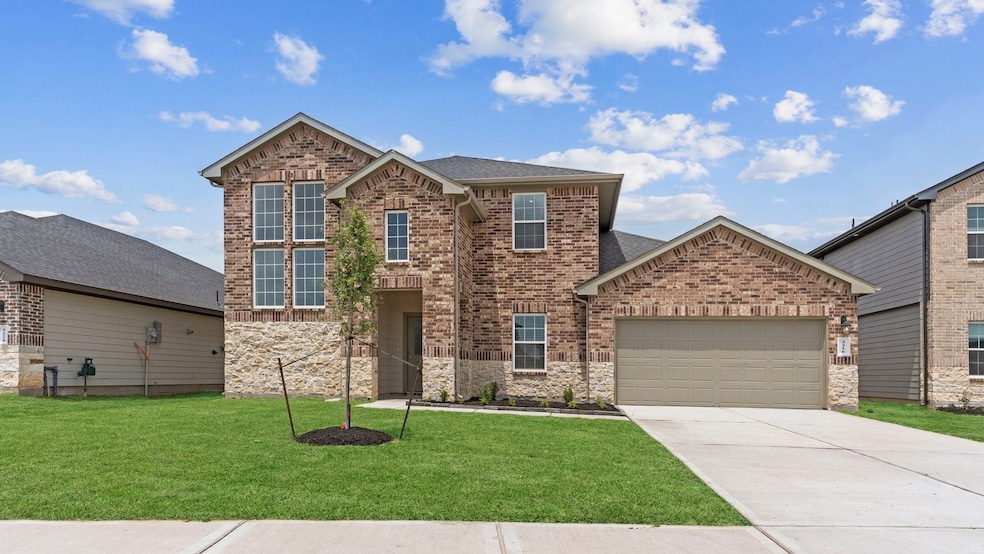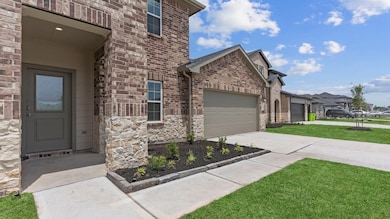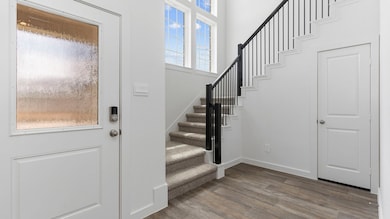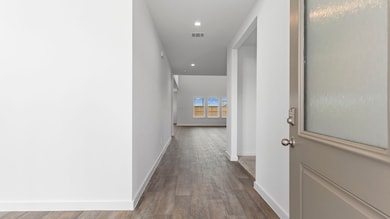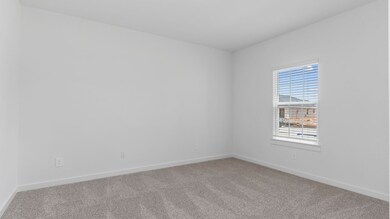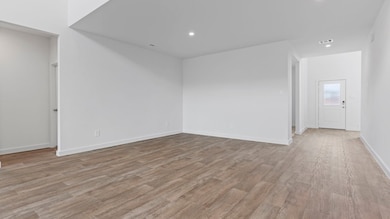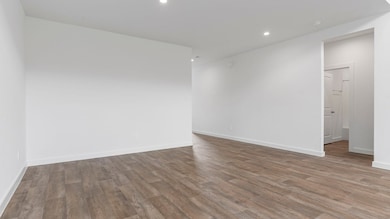6011 Orchid Crest Ln Rosenberg, TX 77469
Estimated payment $2,730/month
Highlights
- Under Construction
- Green Roof
- Traditional Architecture
- ENERGY STAR Certified Homes
- Deck
- Granite Countertops
About This Home
Welcome to the Lancaster floor plan by D.R. Horton, located in the sought-after Evergreen community. This spacious two-story home offers approximately 2,941 sq. ft., with 4 bedrooms, a study, and a game room. The open-concept layout features soaring ceilings, a bright living area, and a kitchen with stylish countertops and stainless steel appliances. Two bedrooms are located downstairs, with two more and a game room upstairs. Luxury vinyl flooring adds durability and style throughout. A covered patio and classic brick-and-stone exterior complete the home. Enjoy Evergreen’s amenity center with pool, playground, lakes, walking trails & pickleball courts. Close to shopping and dining at Brazos Town Center. Zoned to top-rated LCISD schools.
Home Details
Home Type
- Single Family
Year Built
- Built in 2025 | Under Construction
Lot Details
- Back Yard Fenced
HOA Fees
- $65 Monthly HOA Fees
Parking
- 2 Car Attached Garage
Home Design
- Traditional Architecture
- Brick Exterior Construction
- Slab Foundation
- Composition Roof
- Stone Siding
Interior Spaces
- 2,941 Sq Ft Home
- 2-Story Property
- Formal Entry
- Living Room
- Washer and Electric Dryer Hookup
Kitchen
- Breakfast Bar
- Walk-In Pantry
- Oven
- Gas Range
- Microwave
- Dishwasher
- Kitchen Island
- Granite Countertops
- Disposal
Flooring
- Carpet
- Vinyl
Bedrooms and Bathrooms
- 4 Bedrooms
- 3 Full Bathrooms
Home Security
- Prewired Security
- Fire and Smoke Detector
Eco-Friendly Details
- Green Roof
- ENERGY STAR Qualified Appliances
- Energy-Efficient Windows with Low Emissivity
- Energy-Efficient Lighting
- Energy-Efficient Insulation
- ENERGY STAR Certified Homes
Outdoor Features
- Deck
- Covered Patio or Porch
Schools
- Adriane Mathews Gray Elementary School
- Wright Junior High School
- Randle High School
Utilities
- Central Heating and Cooling System
- Heating System Uses Gas
- Tankless Water Heater
Community Details
- Association fees include common areas, recreation facilities
- Evergreen Residential/ Inframark Association, Phone Number (281) 870-0585
- Built by D.R. Horton
- Evergreen Subdivision
Map
Home Values in the Area
Average Home Value in this Area
Property History
| Date | Event | Price | List to Sale | Price per Sq Ft | Prior Sale |
|---|---|---|---|---|---|
| 11/12/2025 11/12/25 | Sold | -- | -- | -- | View Prior Sale |
| 11/07/2025 11/07/25 | Off Market | -- | -- | -- | |
| 11/04/2025 11/04/25 | Price Changed | $424,990 | +0.5% | $145 / Sq Ft | |
| 10/29/2025 10/29/25 | For Sale | $422,990 | -- | $144 / Sq Ft |
Source: Houston Association of REALTORS®
MLS Number: 4102611
- 6115 Orchid Crest Ln
- 6019 Orchid Crest Ln
- 6220 Orchid Crest Ln
- 6203 Orchid Crest Ln
- 6203 Brookhaven St
- 6207 Orchid Crest Ln
- 6016 Hawthorne Gardens Dr
- 6308 Orchid Crest Ln
- 6307 Orchid Crest Ln
- 6303 Orchid Crest Ln
- 6312 Orchid Crest Ln
- 6111 Jasper Hill Dr
- 6015 Orchid Crest Ln
- 6111 Orchid Crest Ln
- 6302 Highland Trail Dr
- Marshfield Plan at Arabella on the Prairie - Signature Collection
- Somerset Plan at Arabella on the Prairie - Signature Collection
- Sheffield Plan at Arabella on the Prairie - Signature Collection
- Cambridge Plan at Arabella on the Prairie - Signature Collection
- Bristol Plan at Arabella on the Prairie - Signature Collection
- 6008 Jasper Hill Dr
- 6108 Jasper Hill Dr
- 4415 Russet Elm Ln
- 6306 Highland Trail Dr
- 4603 Highland Crest Dr
- 6339 Highland Trail Dr
- 4215 Russet Elm Ln
- 6715 Plum Springs Ln
- 5135 Persimmon Peak Place
- 6814 Arabella Lakes Dr
- 6906 Clover Walk Ln
- 6930 Waterlilly View Ln
- 4834 Fm 2218 Rd
- 5304 Winding Stream Dr
- 6915 Glennwick Grove Ln
- 6108 Artwood Falls Dr
- 6906 Lost Timber Ln
- 4416 Fm 2218 Rd
- 5311 Still Meadow Ln
- 3735 Rock Ledge Dr
