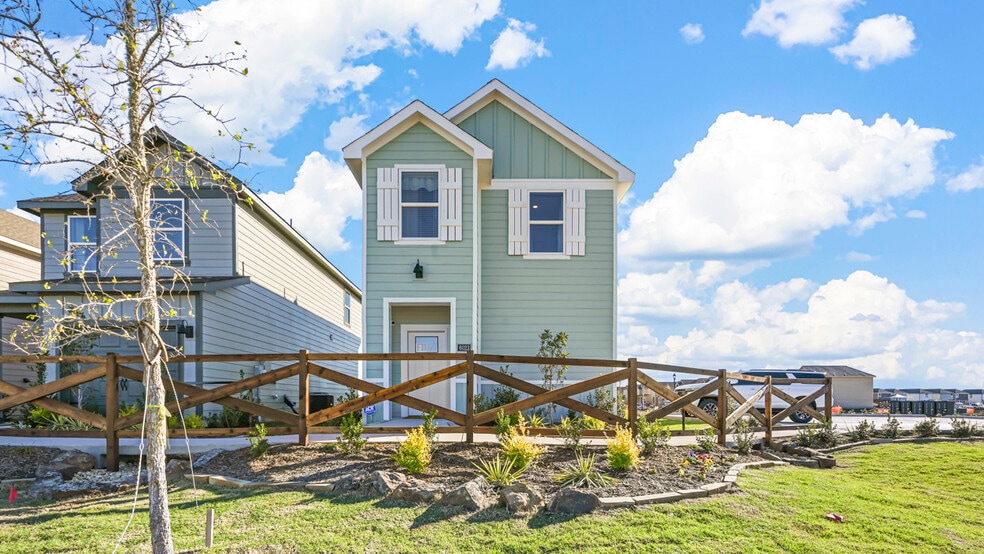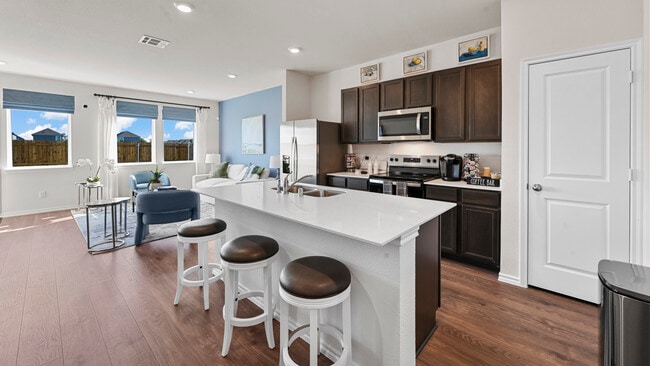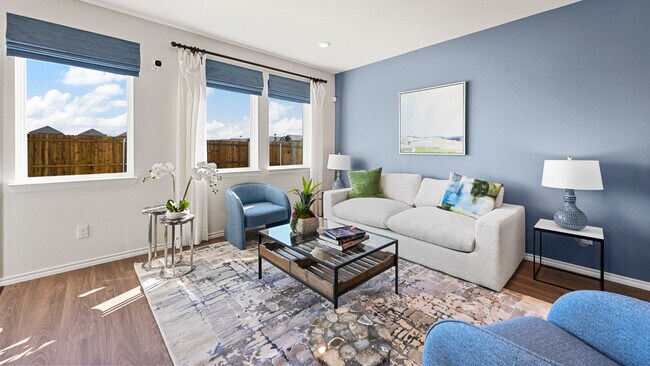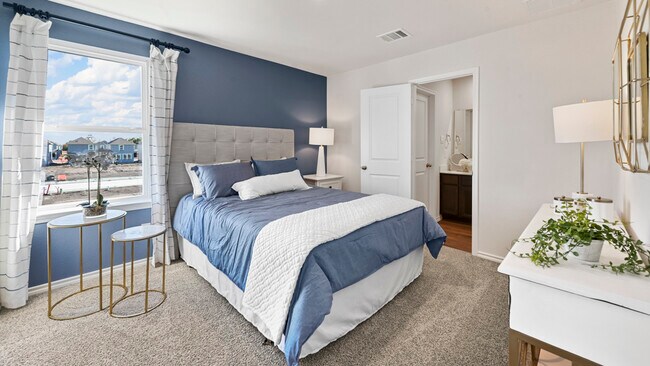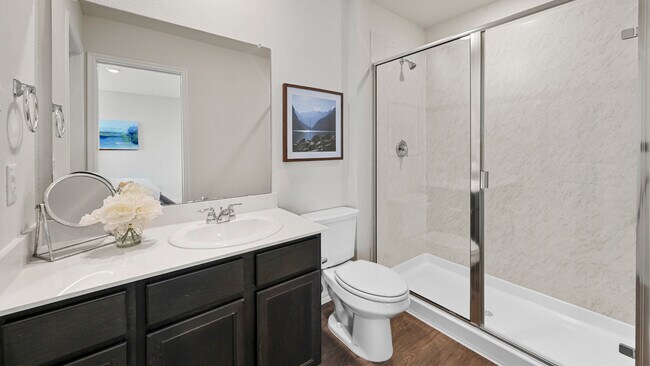
Estimated payment $1,473/month
About This Home
Find all the space you need in the Altaria floorplan at Arbor Trails, one of our new home communities in Princeton, TX. This two-story floorplan offers a 4 bed, 2.5 bath, 1 car garage with 9' Ceilings. The living area is an open concept, where your kitchen, living, and dining areas blend into a space perfect for everyday living. The kitchen features quality cabinets with hidden hinges and crown molding, hard surface countertops, kitchen island and stainless-steel range and dishwasher, which are sure to make meal prep easy. The first level showcases the kitchen and family room, on the top floor are four spacious bedrooms, in every bedroom you’ll have carpeted floors and a closet in each room. Call today to make Arbor Trails your home! Photos shown here may not depict the specified home and features. Elevations, exterior/ interior colors, options, available upgrades that require an additional charge, and standard features will vary in each community and subject change without notice. Call for details.
Sales Office
| Monday |
11:00 AM - 6:00 PM
|
| Tuesday - Saturday |
10:00 AM - 6:00 PM
|
| Sunday |
12:00 PM - 6:00 PM
|
Home Details
Home Type
- Single Family
Parking
- 1 Car Garage
Home Design
- New Construction
Interior Spaces
- 2-Story Property
- Crown Molding
Bedrooms and Bathrooms
- 4 Bedrooms
Map
Other Move In Ready Homes in Arbor Trails North
About the Builder
- Arbor Trails North
- 6303 Kingfisher Way
- 245 Boxberry Way
- 241 Boxberry Way
- 237 Boxberry Way
- 6504 Langston Ln
- 405 Shearwater Ave
- 407 Shearwater Ave
- 6505 Longspur Ln
- 6508 Langston Ln
- 6510 Langston Ln
- 411 Bower Dr
- Bridgewater - Watermill Collection
- 6414 Welsh Dr
- 6805 Haines Dr
- Ranger Crossing
- 313 Clematis St
- Tillage Farms - Cottage West
- Tillage Farms - Wellton South
- Tillage Farms - Dream
