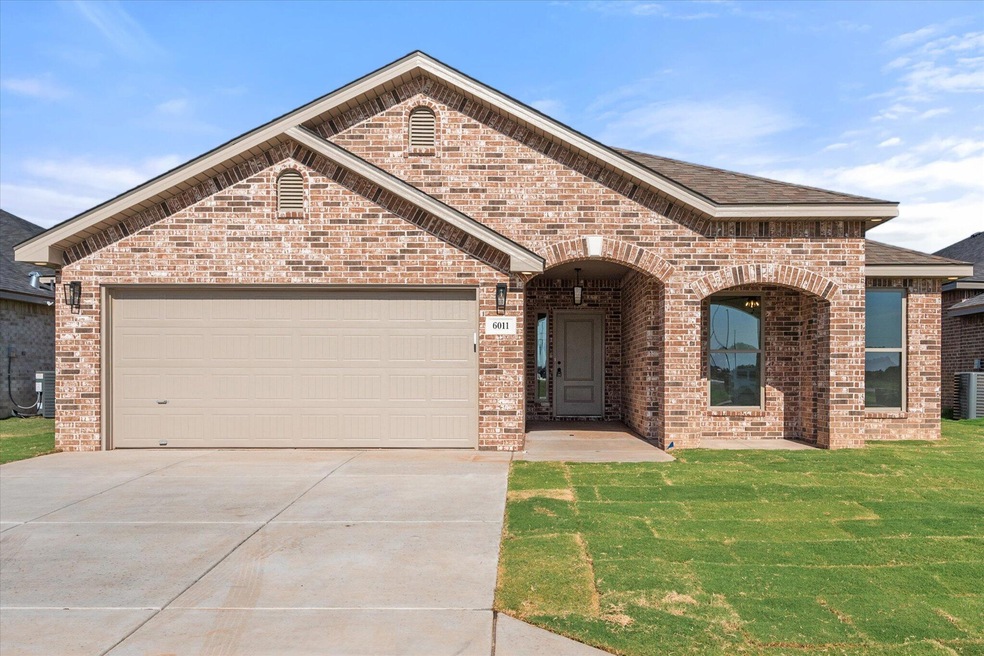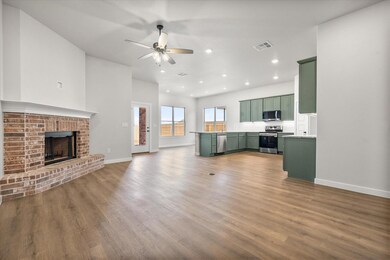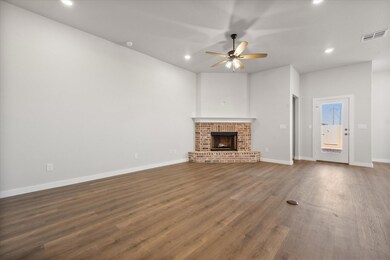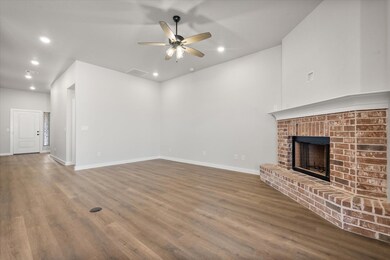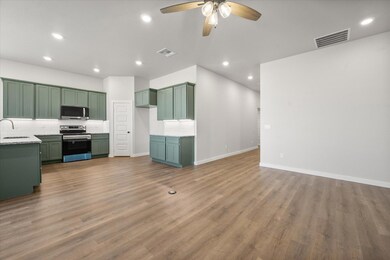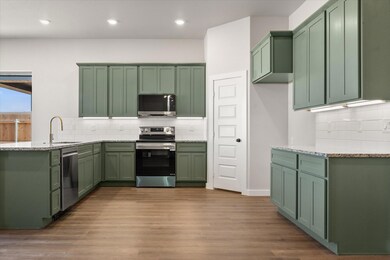6011 Wausau Ave Lubbock, TX 79407
West Lubbock NeighborhoodEstimated payment $1,783/month
Highlights
- New Construction
- Open Floorplan
- Granite Countertops
- Bennett Elementary School Rated A
- Traditional Architecture
- Fenced Yard
About This Home
Buy NOW and get up to $10,000 Use-It-Your-Way Cash! This home includes sprinkler & sod in the front yard! Walking through the front door of this 4 bedroom 2 bathroom home, just off the entryway, you find 2 bedrooms, filled with natural light and a large bathroom, situated between. Continuing deeper into this home, you will be invited to travel down the hall to this home's 4th bedroom, awaiting your family or friends to enjoy the retreat it will soon offer. As you move into the living room, your eyes will fixate on the fireplace nestled in the corner. With the spacious kitchen and the dining room just beyond, this kitchen is ideal for serving and entertaining. The large primary suite is isolated in back of the home, creating the perfect oasis for its new owners. The large closet, found just off the bathroom, is the perfect accent to finish off this beautiful home!
Home Details
Home Type
- Single Family
Year Built
- Built in 2025 | New Construction
Lot Details
- 6,823 Sq Ft Lot
- Fenced Yard
- Landscaped
- Front Yard Sprinklers
Parking
- 2 Car Attached Garage
Home Design
- Traditional Architecture
- Brick Exterior Construction
- Slab Foundation
- Composition Roof
Interior Spaces
- 2,050 Sq Ft Home
- Open Floorplan
- Ceiling Fan
- Wood Burning Fireplace
- Living Room with Fireplace
- Laundry Room
Kitchen
- Oven
- Free-Standing Electric Range
- Free-Standing Range
- Microwave
- Granite Countertops
- Disposal
Flooring
- Carpet
- Vinyl
Bedrooms and Bathrooms
- 4 Bedrooms
- En-Suite Bathroom
- Walk-In Closet
- 2 Full Bathrooms
Utilities
- Central Heating and Cooling System
- Heating System Uses Natural Gas
Listing and Financial Details
- Assessor Parcel Number R353981
Map
Home Values in the Area
Average Home Value in this Area
Property History
| Date | Event | Price | List to Sale | Price per Sq Ft |
|---|---|---|---|---|
| 11/19/2025 11/19/25 | Price Changed | $284,000 | -5.3% | $139 / Sq Ft |
| 11/17/2025 11/17/25 | Price Changed | $300,000 | +0.3% | $146 / Sq Ft |
| 11/08/2025 11/08/25 | Price Changed | $299,000 | -2.0% | $146 / Sq Ft |
| 08/02/2025 08/02/25 | For Sale | $305,000 | -- | $149 / Sq Ft |
Source: Lubbock Association of REALTORS®
MLS Number: 202562878
- 6009 Wausau Ave
- 6007 Wausau Ave
- 6003 Wausau Ave
- 6302 Volney Ave
- 6306 Volney Ave
- 6011 Volney Ave
- 6013 Volney Ave
- 6009 Volney Ave
- 6303 Volney Ave
- 6002 Volney Ave
- 6307 Wausau Ave
- 6005 Volney Ave
- 6308 Volney Ave
- 6305 Volney Ave
- 6307 Volney Ave
- 6310 Volney Ave
- 6309 Volney Ave
- 6312 Volney Ave
- 6311 Volney Ave
- 6302 Virginia Ave
- 5834 Virginia Ave
- 5843 Virginia Ave
- 5812 Virginia Ave
- 7612 61st St
- 5804 Urbana Ave
- 7102 Alcove Ave
- 1212 Preston Trail Unit A
- 1215 Preston Trail Unit B
- 1230 N 7th St
- 1144 N 7th St
- 1101 Preston Trail Unit B
- 1122 N 7th St
- 1116 N 7th St
- 1012 Preston Trail
- 1104 N 7th St
- 1102 N 7th St
- 6922 67th St
- 6905 67th St Unit B
- 6711 Pontiac Ave Unit 1-2
- 6804 Oakridge Ave Unit B
