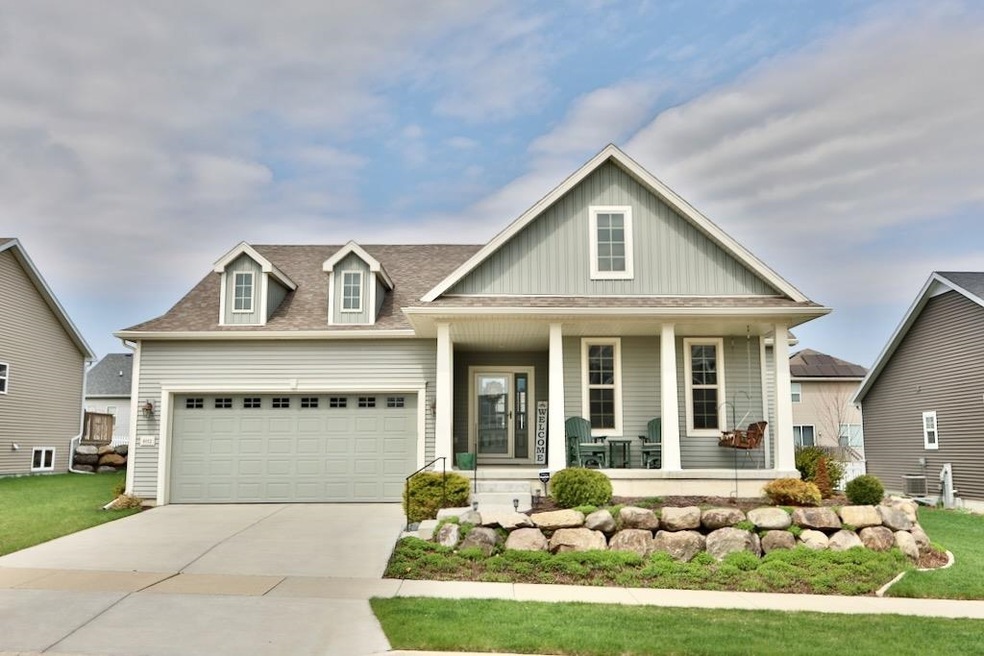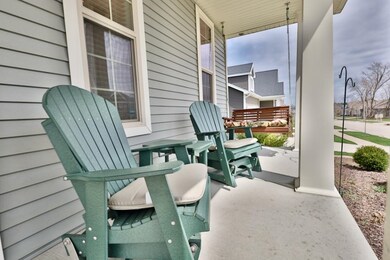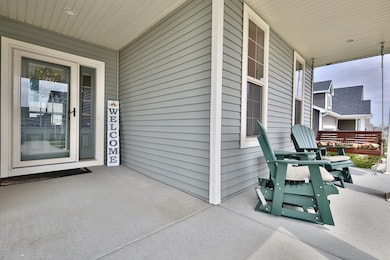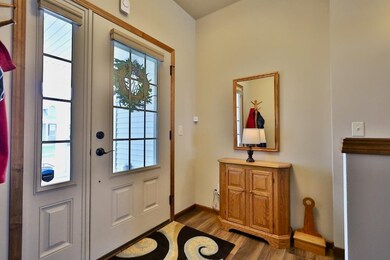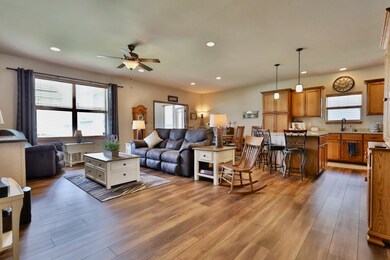
6012 Aries Way Madison, WI 53718
East Madison NeighborhoodHighlights
- Open Floorplan
- Wood Flooring
- Great Room
- Ranch Style House
- Sun or Florida Room
- 2 Car Attached Garage
About This Home
As of July 2025Immaculate 3 bedroom, 2 bath ranch in Grandview Commons. Has a sheltered front entry and a large front porch. A 4-season Sun Room has french doors and a patio door opens to a concrete patio for grilling. Open kitchen/dining area has island breakfast bar highlighted with granite countertops. Owners suite has a tray ceiling, walk-in closet, and private bath with 6’ vanity and two sinks. Remotely access the Wi-Fi thermostat, smart lights and garage door opener. Unfinished basement stubbed for future bathroom, has egress window, and many storage shelves. Luxury vinyl tile in the common areas, carpet in the bedrooms, and vinyl floors in the bedrooms and laundry. Garage has canoe lift pulley storage system. Great location on a quiet street and only steps from a dog park & North Star Park.
Last Agent to Sell the Property
Madcityhomes.Com Brokerage Email: caleb@madcityhomes.com License #93139-94 Listed on: 04/22/2025
Co-Listed By
Madcityhomes.Com Brokerage Email: caleb@madcityhomes.com License #51242-90
Home Details
Home Type
- Single Family
Est. Annual Taxes
- $7,261
Year Built
- Built in 2018
Lot Details
- 7,841 Sq Ft Lot
- Lot Dimensions are 69x113
Parking
- 2 Car Attached Garage
Home Design
- Ranch Style House
- Poured Concrete
- Vinyl Siding
Interior Spaces
- 1,696 Sq Ft Home
- Open Floorplan
- Great Room
- Sun or Florida Room
- Wood Flooring
Kitchen
- Breakfast Bar
- Oven or Range
- Microwave
- Dishwasher
- Kitchen Island
- Disposal
Bedrooms and Bathrooms
- 3 Bedrooms
- Split Bedroom Floorplan
- Walk-In Closet
- 2 Full Bathrooms
- Bathroom on Main Level
- Bathtub
- Shower Only
- Walk-in Shower
Laundry
- Dryer
- Washer
Basement
- Basement Fills Entire Space Under The House
- Stubbed For A Bathroom
Outdoor Features
- Patio
Schools
- Kennedy Elementary School
- Whitehorse Middle School
- Lafollette High School
Utilities
- Forced Air Cooling System
- Water Softener
- High Speed Internet
Community Details
- Grandview Commons Subdivision
Ownership History
Purchase Details
Home Financials for this Owner
Home Financials are based on the most recent Mortgage that was taken out on this home.Similar Homes in Madison, WI
Home Values in the Area
Average Home Value in this Area
Purchase History
| Date | Type | Sale Price | Title Company |
|---|---|---|---|
| Warranty Deed | $340,663 | None Available |
Property History
| Date | Event | Price | Change | Sq Ft Price |
|---|---|---|---|---|
| 07/14/2025 07/14/25 | Sold | $481,000 | -0.8% | $284 / Sq Ft |
| 05/16/2025 05/16/25 | Pending | -- | -- | -- |
| 04/22/2025 04/22/25 | For Sale | $484,900 | +42.3% | $286 / Sq Ft |
| 12/28/2018 12/28/18 | Sold | $340,663 | 0.0% | $199 / Sq Ft |
| 07/23/2018 07/23/18 | Pending | -- | -- | -- |
| 07/23/2018 07/23/18 | For Sale | $340,663 | -- | $199 / Sq Ft |
Tax History Compared to Growth
Tax History
| Year | Tax Paid | Tax Assessment Tax Assessment Total Assessment is a certain percentage of the fair market value that is determined by local assessors to be the total taxable value of land and additions on the property. | Land | Improvement |
|---|---|---|---|---|
| 2024 | $15,355 | $453,600 | $88,000 | $365,600 |
| 2023 | $7,261 | $420,000 | $81,500 | $338,500 |
| 2021 | $7,456 | $364,900 | $67,100 | $297,800 |
| 2020 | $7,535 | $347,500 | $63,900 | $283,600 |
| 2019 | $7,606 | $340,700 | $62,600 | $278,100 |
| 2018 | $1,410 | $62,600 | $62,600 | $0 |
| 2017 | $247 | $10,600 | $10,600 | $0 |
| 2016 | $254 | $10,600 | $10,600 | $0 |
| 2015 | $2 | $0 | $0 | $0 |
| 2014 | -- | $0 | $0 | $0 |
Agents Affiliated with this Home
-
C
Seller's Agent in 2025
Caleb Payne
Madcityhomes.Com
-
S
Seller Co-Listing Agent in 2025
Stuart Meland
Madcityhomes.Com
-
M
Buyer's Agent in 2025
Marine Yoo
Real Broker LLC
-
A
Seller's Agent in 2018
Adam Crook
Stark Company, REALTORS
Map
Source: South Central Wisconsin Multiple Listing Service
MLS Number: 1998152
APN: 0710-023-1116-7
- 6016 Aries Way
- 409 Orion Trail
- 405 Orion Trail
- 413 Orion Trail
- 421 Orion Trail
- 6017 Lyda Woods Ln
- 422 Orion Trail
- 5910 Saturn Dr
- 510 Milky Way
- 6119 Saturn Dr
- 5902 Saturn Dr
- 525 Hercules Trail
- 144 Milky Way
- 452 Galileo Dr
- 6102 Misty Bridge Rd
- 558 Hercules Trail
- 328 Venus Way
- 6141 Misty Bridge Rd
- 542 Apollo Way Unit 542
- 6203 Driscoll Dr
