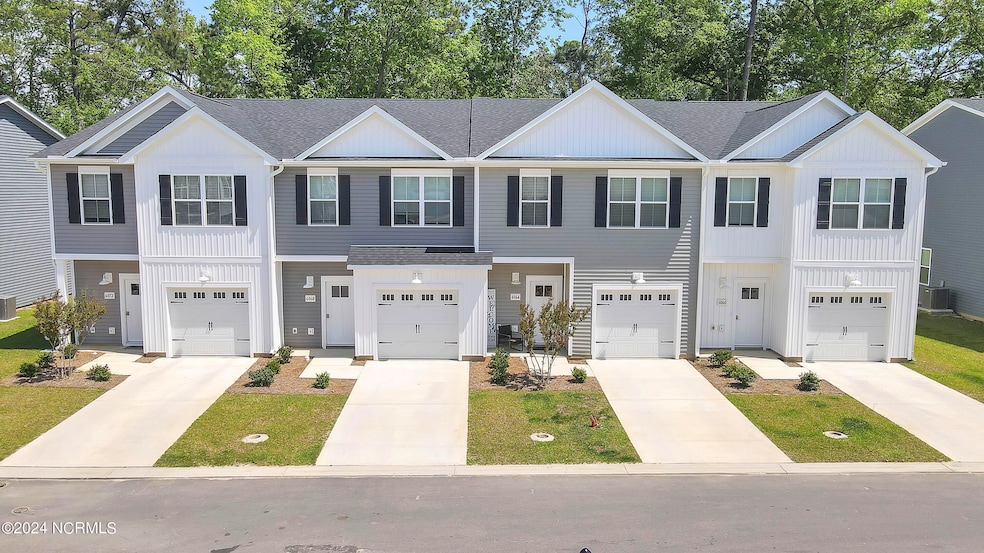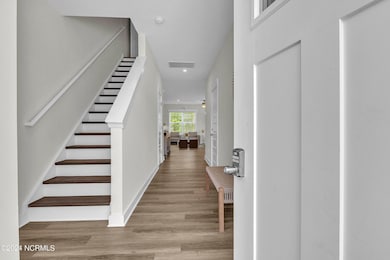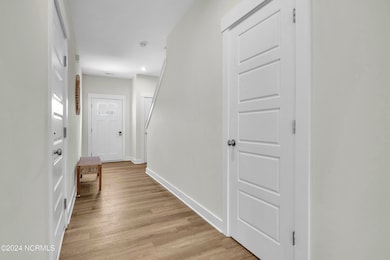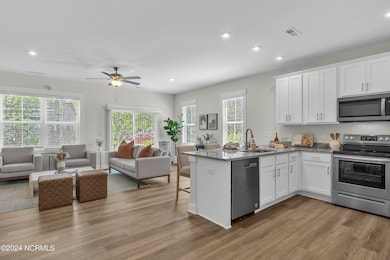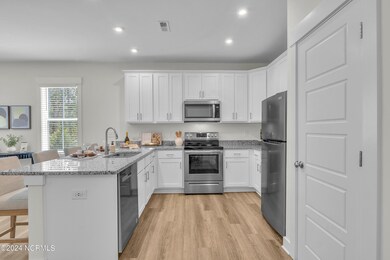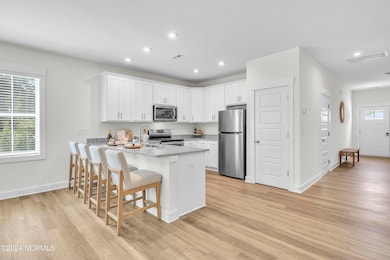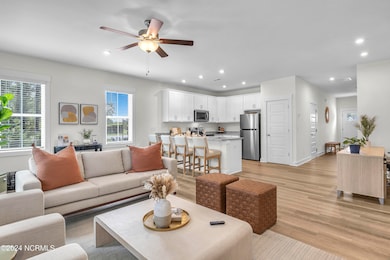
6012 Beckington Dr Leland, NC 28451
Highlights
- End Unit
- 1 Car Attached Garage
- Patio
- Jogging Path
- Tandem Parking
- Picnic Area
About This Home
**SPECIAL: Get THREE Months Free! Sign Lease by 10/31** Welcome Home to your new construction community, Beckington! This luxury townhome community offers 2 spacious and low maintenance floor plans for your choosing. Each offers a 3 bedroom, 3-full bath with the option of a first floor living bedroom, or a 1 car garage to adjust to your lifestyle. This home has all the amenities of modern living, from the interior boasting all stainless steel appliances, in-unit washer/dryer, EV charging stations, to the stunning exterior patio, storage shed, and picnic area! Thanks to these ample townhome-style layouts, you'll have plenty of space to personalize. Our units feature more than 1,700 square feet and come with large closets for all your belongings, as well as efficient kitchen appliances that make your cooking sessions more enjoyable. Washer & dryer sets are also on the list of conveniences, together with ceiling fans, air conditioners, and electronic thermostats. Each residence has a patio or a balcony that offers scenic views and, because they are brand new, our homes feature top-notch additions such as upgraded laminate floors. Another perk of living here is the beautiful setting with walking paths that allow you to be one step closer to nature and give you no excuse not to go out for a stroll. The picnic area is a favorite among our residents, because it brings together the things everyone loves: sunshine, food, and brand-new friends. As for those who love to venture outside and explore the big city, commuting will be easier than ever. Our townhomes for rent in Leland, NC, are within 10 minutes of Walmart Supercenter, ALDI, and Harris Teeter, and just a short drive from the historic landmarks along Cape Fear River, including Battleship North Carolina and Wilmington Railroad Museum. Discover a new side of Leland, NC, while our new townhomes provide you with the ultimate living experience and schedule your showing today!
Listing Agent
CENTURY 21 Thomas Incorporated DBA Thomas Real Estate, LLC License #351262 Listed on: 10/13/2025

Townhouse Details
Home Type
- Townhome
Year Built
- Built in 2023
Lot Details
- 2,614 Sq Ft Lot
- End Unit
Home Design
- Wood Frame Construction
- Vinyl Siding
Interior Spaces
- 1,726 Sq Ft Home
- 2-Story Property
- Ceiling Fan
- Combination Dining and Living Room
- Luxury Vinyl Plank Tile Flooring
- Partial Basement
- Dishwasher
Bedrooms and Bathrooms
- 3 Bedrooms
Laundry
- Dryer
- Washer
Parking
- 1 Car Attached Garage
- Front Facing Garage
- Tandem Parking
- Driveway
Outdoor Features
- Patio
Schools
- Lincoln Elementary School
- Leland Middle School
- North Brunswick High School
Utilities
- Forced Air Heating System
- Electric Water Heater
Listing and Financial Details
- Tenant pays for cable TV, water, trash collection, sewer, electricity
- The owner pays for lawn maint
Community Details
Recreation
- Dog Park
- Jogging Path
Pet Policy
- Dogs and Cats Allowed
Additional Features
- Property has a Home Owners Association
- Picnic Area
Map
About the Listing Agent

Justin Vogl is a licensed Realtor in Pennsylvania and Maryland, born and raised in Southern York County. He brings a grounded and personalized approach to every transaction, helping buyers and sellers navigate with confidence and clarity. As a member of the Spangenberger Home Team, Justin is backed by a dedicated group of agents and staff who support clients at every stage to make each transaction as seamless as possible.
In addition to handling hundreds of residential leases and dozens
Justin's Other Listings
Source: Hive MLS
MLS Number: 100535995
- 1325 Clancy Dr NE
- 1105 Hidden Creek Dr
- 9329 National Ave NE
- 1216 Hidden Creek Dr NE
- 8876 Colbert Place Dr
- 1247 Dunlop Dr NE
- 8958 Dale St NE
- 1296 Hidden Creek Dr NE
- 1032 Lexington Ave NE
- 1026 Lexington Ave NE
- 1534 Selby Ct NE
- 1071 Lexington Ave NE
- 1067 Lexington Ave NE
- 4216 Cobleskill Dr
- 1042 Paddington Ave NE
- 1219 Lanvale Rd NE
- Madison Plan at Parkwood Estates
- Topsail Schooner Plan at Parkwood Estates
- Armstrong Plan at Parkwood Estates
- Nicklaus Plan at Parkwood Estates
- 1254 Clancy Dr NE
- 6146 Liberty Hall Dr Unit A2
- 6146 Liberty Hall Dr Unit A1
- 6146 Liberty Hall Dr Unit B1c
- 1032 Lake Norman Ln
- 1114 Millstream Ct
- 5052 Round Head Dr
- 6407 Lovely Crossing
- 1108 Veranda Ct
- 9102 Pine Notch Rd
- 1105 Wyland Ct
- 8618 Orchard Loop Ne Rd
- 1018 Cordgrass Ln
- 9504 Huckabee Dr NE
- 1408 Parkland Way
- 304 Bedstone Dr
- 214 Kingsmeadow Cir
- 3013 Braewood Ct
- 309 Robin Ct Unit A
- 668 Buckeye Rd NE
