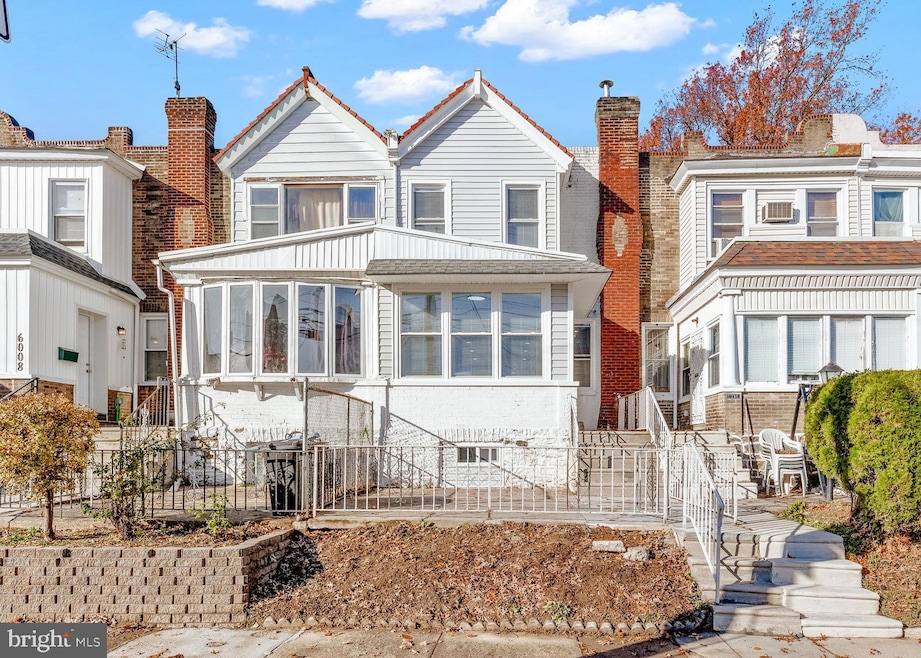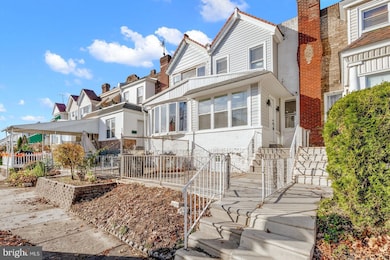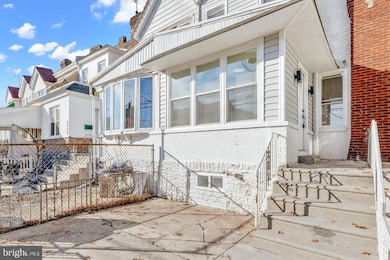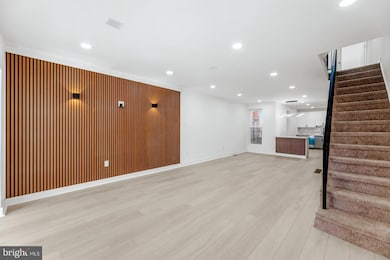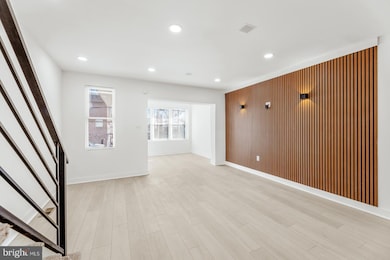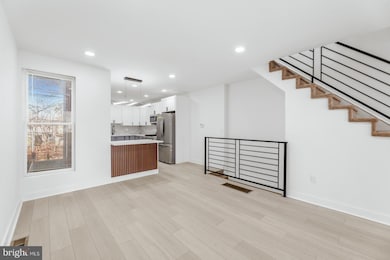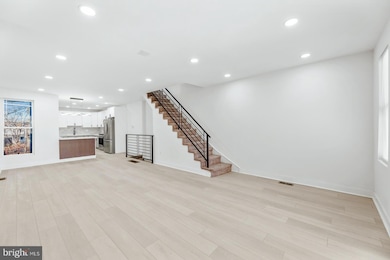6012 N 19th St Philadelphia, PA 19141
Ogontz NeighborhoodEstimated payment $1,682/month
Highlights
- No HOA
- Oak Street Elementary School Rated A
- Central Heating and Cooling System
About This Home
Step inside this beautifully reimagined, fully renovated home where thoughtful design, quality craftsmanship, and modern convenience come together seamlessly. From the moment you enter, you’re greeted by an open-concept floor plan that creates a natural flow between the living, dining, and kitchen areas—perfect for both everyday living and entertaining. Bluetooth wireless Surround sound system throughout the first floor. The heart of the home is the stunning, modern-style kitchen, featuring brand-new appliances complete with manufacturer warranties. Sleek cabinetry, contemporary finishes, and ample counter space make this kitchen as functional as it is stylish, ideal for anyone who loves to cook or gather with friends and family.
With 4 spacious bedrooms and 2 beautifully appointed full bathrooms, the home provides comfort and privacy for every member of the household. Each bedroom includes generous closet space, ensuring plenty of storage and keeping the home feeling organized and clutter-free.
The finished basement expands your living possibilities, offering a versatile space that can serve as a recreation room, home office, gym, guest suite, or media room—whatever suits your lifestyle.
Beyond aesthetics, this renovation prioritizes peace of mind. All major systems are brand new, including HVAC, electrical, and plumbing, giving you confidence in the home’s long-term reliability and efficiency. Every detail has been addressed, allowing you to move right in without a single worry.
Whether you’re looking for a modern retreat, a family-friendly layout, or a turnkey home with lasting quality, this property delivers it all. Don’t miss your opportunity to own a truly refreshed, move-in-ready home designed for today’s way of living.
Listing Agent
(267) 357-6709 215realestate1@gmail.com Realty Mark Cityscape-Huntingdon Valley License #RS376401 Listed on: 11/25/2025

Townhouse Details
Home Type
- Townhome
Est. Annual Taxes
- $2,441
Year Built
- Built in 1925
Lot Details
- 1,360 Sq Ft Lot
- Lot Dimensions are 16.00 x 85.00
Parking
- Driveway
Home Design
- AirLite
- Brick Foundation
- Masonry
Interior Spaces
- 1,700 Sq Ft Home
- Property has 2 Levels
- Finished Basement
Bedrooms and Bathrooms
- 4 Main Level Bedrooms
- 2 Full Bathrooms
Utilities
- Central Heating and Cooling System
- Cooling System Utilizes Natural Gas
- Electric Water Heater
Community Details
- No Home Owners Association
Listing and Financial Details
- Tax Lot 7098
- Assessor Parcel Number 172350500
Map
Home Values in the Area
Average Home Value in this Area
Tax History
| Year | Tax Paid | Tax Assessment Tax Assessment Total Assessment is a certain percentage of the fair market value that is determined by local assessors to be the total taxable value of land and additions on the property. | Land | Improvement |
|---|---|---|---|---|
| 2026 | $1,926 | $174,400 | $34,880 | $139,520 |
| 2025 | $1,926 | $174,400 | $34,880 | $139,520 |
| 2024 | $1,926 | $174,400 | $34,880 | $139,520 |
| 2023 | $1,926 | $137,600 | $27,520 | $110,080 |
| 2022 | $529 | $92,600 | $27,520 | $65,080 |
| 2021 | $1,421 | $0 | $0 | $0 |
| 2020 | $1,421 | $0 | $0 | $0 |
| 2019 | $1,484 | $0 | $0 | $0 |
| 2018 | $529 | $0 | $0 | $0 |
| 2017 | $1,369 | $0 | $0 | $0 |
| 2016 | $529 | $0 | $0 | $0 |
| 2015 | $10,416 | $0 | $0 | $0 |
| 2014 | -- | $106,600 | $8,704 | $97,896 |
| 2012 | -- | $9,760 | $1,849 | $7,911 |
Property History
| Date | Event | Price | List to Sale | Price per Sq Ft |
|---|---|---|---|---|
| 11/25/2025 11/25/25 | For Sale | $280,000 | -- | $165 / Sq Ft |
Purchase History
| Date | Type | Sale Price | Title Company |
|---|---|---|---|
| Deed | $72,500 | None Listed On Document | |
| Quit Claim Deed | -- | -- |
Source: Bright MLS
MLS Number: PAPH2562614
APN: 172350500
- 6018 N 19th St
- 1849 W Champlost Ave
- 1838 Roselyn St
- 5963 65 N Opal St
- 1802 Church Ln
- 5982 N 20th St
- 1812 Widener Place
- 2023 Widener Place
- 1917 W Spencer Ave
- 2027 Widener Place
- 1963 W Spencer Ave
- 6040 Ogontz Ave
- 2025 Church Ln
- 6168 Limekiln Pike
- 6010 N Lambert St
- 1705 Roselyn St
- 6190-92 Limekiln Pike
- 1938 W Godfrey Ave
- 1725 Conlyn St
- 6055 N Norwood St
- 1999 Church Ln Unit 1
- 2025 Widener Place
- 6016 N 20th St
- 6001 N 17th St Unit 102
- 6001 N 17th St Unit 404
- 6001 N 17th St Unit 10
- 6138 N Lambert St
- 1704 Conlyn St
- 2130 W Spencer Ave
- 6043 Wister St Unit 1F
- 1520 W Champlost Ave Unit 3F
- 1514 W Champlost Ave Unit 2nd Floor Rear
- 5504 Devon St
- 2170 Conlyn St
- 1807 Medary Ave
- 1503 Widener Place Unit 1st floor unit
- 5800 N 16th St Unit 10
- 5634 N 18th St
- 5524 Matthews St Unit 10
- 1545 Medary Ave Unit D341
