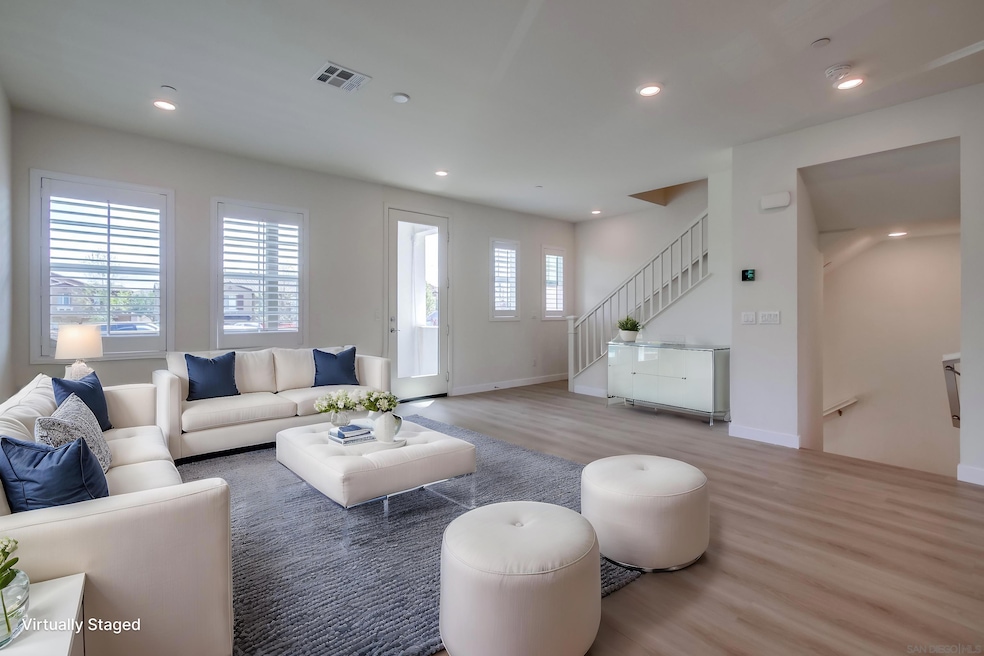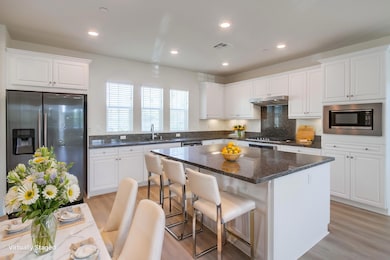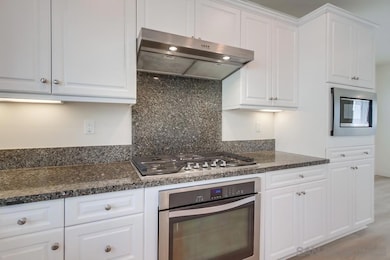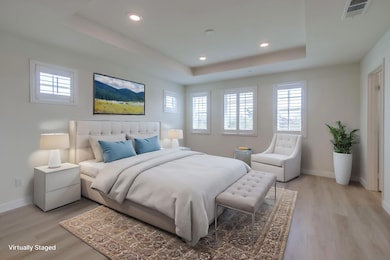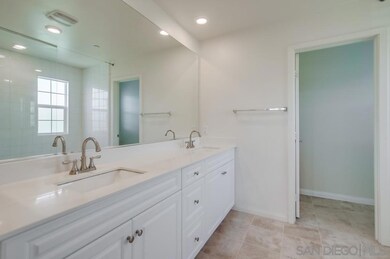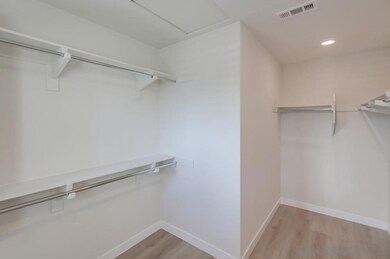6012 Village Center Loop Rd Unit 38 San Diego, CA 92130
Carmel Valley NeighborhoodEstimated payment $10,514/month
Highlights
- Modern Architecture
- 2 Car Attached Garage
- Cross Fenced
- Sycamore Ridge Rated A
- Laundry Room
- 5-minute walk to Pacific Highlands Ranch Community Park
About This Home
Beautiful End Unit Townhome with great view in Pacific Highlands Ranch | Carmel Valley Rare opportunity to own a stunning end-unit townhome in the highly desirable Laterra community. This energy-certified home offers 4 spacious bedrooms, 3.5 beautifully appointed bathrooms, and a bright, open floor plan filled with natural light. One Ensuite bedroom is on the first floor. Enjoy an expansive great room, brand new luxury vinyl plank flooring throughout, gourmet kitchen featuring a large center island, premium cabinetry, and stylish finishes—perfect for entertaining and everyday living. The balcony outside of living room offers panoramic open space view offering great privacy. The primary suite boasts a a large walk-in shower and a generous size walk-in closet for your comfort and convenience. This premium end-unit location offers exceptional privacy tranquil open space views, and is thoughtfully set away from road noise—creating a peaceful and quiet living environment. Additional highlights include a spacious 2-car attached garage, dedicated laundry room, and ample storage. Located within walking distance to top-ranked Canyon Crest Academy, Pacific Trails Middle School belongs to the Del Mar Union and San Dieguito Union School Districts. Just steps from Pacific Highlands Ranch Shopping Center, restaurants, fitness centers, the newer Community Recreation Center, and Pacific Highlands Library. With easy access to I-56 and I-5, commuting is effortless—and the beach is just minutes away. The Laterra community also features a charming playground and BBQ pit area for your enjoyment Best location in the Community! Beautiful like New Laterra Townhouse in San Diego's desirable Carmel Valley Highly desired Pacific Highlands Ranch community! This Energy Certified home offers spacious 4 bedrooms, 3.5 baths. Light and bright open floor plan, features a upgraded gourmet kitchen with large island, large walk in shower in the Master Bedroom. open airy spacious great room, Great location in the community with no neighbor surrounded for great privacy and away from road noise. Conveniently located near the I-56 and I-5. Walking Distance to the Highly Acclaimed Canyon Crest Academy high school, Pacific Trail Middle School Del Mar and San Dieguito Union Unified School District. Walking distance to the Pacific Highlands Shopping Center (shops, gym and restaurants), the new Community Recreation Center and library.
Townhouse Details
Home Type
- Townhome
Est. Annual Taxes
- $14,632
Year Built
- Built in 2018
Lot Details
- Cross Fenced
HOA Fees
- $370 Monthly HOA Fees
Parking
- 2 Car Attached Garage
- Off-Street Parking
Home Design
- Modern Architecture
- Entry on the 1st floor
- Concrete Roof
- Stucco Exterior
Interior Spaces
- 2,032 Sq Ft Home
- 3-Story Property
Kitchen
- Dishwasher
- Disposal
Bedrooms and Bathrooms
- 4 Bedrooms
Laundry
- Laundry Room
- Gas Dryer Hookup
Community Details
- Association fees include common area maintenance, exterior (landscaping), exterior bldg maintenance, limited insurance, trash pickup
- 7 Units
- Latera HOA, Phone Number (858) 737-7547
Listing and Financial Details
- Assessor Parcel Number 305-251-01-38
- $267 Monthly special tax assessment
Map
Home Values in the Area
Average Home Value in this Area
Tax History
| Year | Tax Paid | Tax Assessment Tax Assessment Total Assessment is a certain percentage of the fair market value that is determined by local assessors to be the total taxable value of land and additions on the property. | Land | Improvement |
|---|---|---|---|---|
| 2025 | $14,632 | $1,079,716 | $557,756 | $521,960 |
| 2024 | $14,632 | $1,058,546 | $546,820 | $511,726 |
| 2023 | $14,381 | $1,037,792 | $536,099 | $501,693 |
| 2022 | $14,201 | $1,017,444 | $525,588 | $491,856 |
| 2021 | $13,797 | $997,495 | $515,283 | $482,212 |
| 2020 | $13,888 | $987,268 | $510,000 | $477,268 |
| 2019 | $13,679 | $967,910 | $500,000 | $467,910 |
Property History
| Date | Event | Price | Change | Sq Ft Price |
|---|---|---|---|---|
| 06/07/2025 06/07/25 | For Sale | $1,690,000 | -- | $832 / Sq Ft |
Purchase History
| Date | Type | Sale Price | Title Company |
|---|---|---|---|
| Grant Deed | -- | None Listed On Document | |
| Grant Deed | -- | None Listed On Document | |
| Grant Deed | -- | None Listed On Document |
Source: San Diego MLS
MLS Number: 250029917
APN: 305-251-01-38
- 12932 Peppergrass Creek Gate Unit 58
- 12962 Peppergrass Creek Gate Unit 43
- 13032 Alora Point Unit 170
- 13016 Lumen Way
- 13033 Lamia Point Unit 217
- 13519 Blue Lace Trail
- 13348 Camelia Way
- 13233 Petunia Way
- 13165 Caminito Mendiola
- 13441 Banyan Way
- 13596 Lopelia Meadows Place
- 13459 Ginger Glen Rd
- 5621 Shasta Daisy Trail
- 13556 Arroyo Dale Ln
- 6222 Artisan Way
- 13563 Chamise Vista Ln
- 6263 Sagebrush Bend Way
- 6160 Tiki Ct
- 13568 Bolero Way
- 6336 Sagebrush Bend Way
- 13350 Pacific Place Unit FL2-ID57
- 13350 Pacific Point Place Unit FL3-ID27
- 13385 Highlands Place
- 13004 Lumen Way
- 13385 Highlands Place Unit FL3-ID28
- 13517 Pacific Highlands Ranch Pkwy
- 13210 Petunia Ave
- 13348 Camelia Way
- 5040 Camino San Fermin
- 6449 Autumn Gold Way
- 13582 Cantare Trail Unit Private Guest-Suite 1B-1B
- 13121 Dressage Ln
- 13073 Dressage Ln
- 6518 Monte Fuego
- 13955 Dentata Ln Unit A
- 5508 Caminito Exquisito Unit ID1062710P
- 7472 Collins Ranch Terrace
- 14778 El Rodeo Ct
- 14716 Ladys Secret
- 5329 Ruette de Mer
