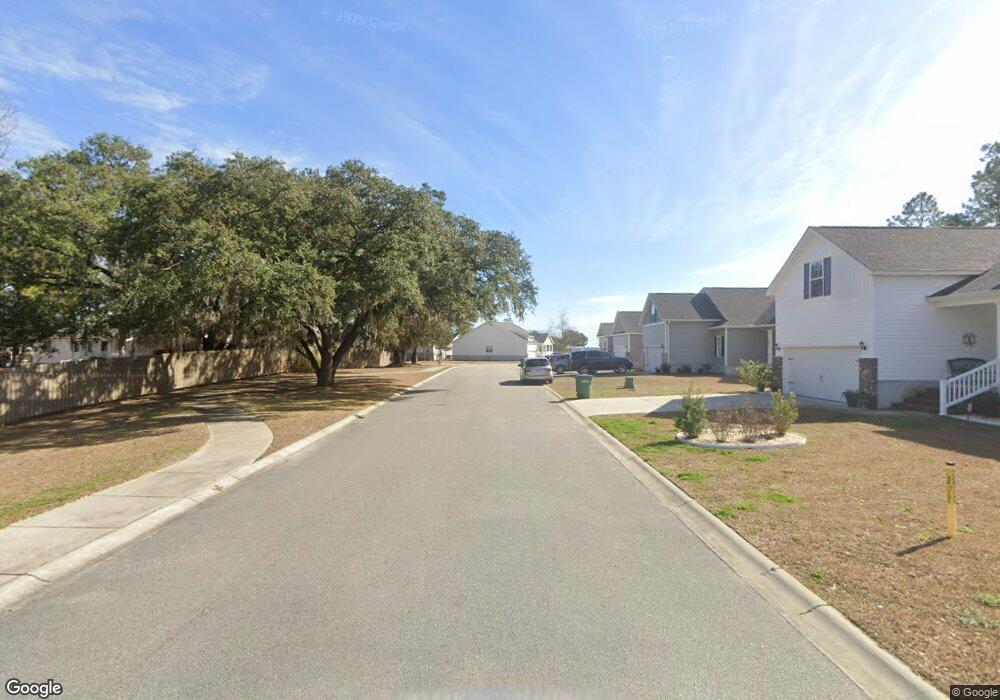6013 Charlton Blvd Unit Live Oak Floor Plan Georgetown, SC 29440
3
Beds
2
Baths
2,268
Sq Ft
8,276
Sq Ft Lot
About This Home
This home is located at 6013 Charlton Blvd Unit Live Oak Floor Plan, Georgetown, SC 29440. 6013 Charlton Blvd Unit Live Oak Floor Plan is a home located in Georgetown County with nearby schools including Maryville Elementary School, Georgetown Middle School, and Georgetown High School.
Create a Home Valuation Report for This Property
The Home Valuation Report is an in-depth analysis detailing your home's value as well as a comparison with similar homes in the area
Home Values in the Area
Average Home Value in this Area
Tax History Compared to Growth
Map
Nearby Homes
- 531 Charlton Blvd
- 523 Charlton Blvd
- Lot 54 Grassland Ln
- 705 Fogel St
- 3143 S Island Rd
- 811 Spruce St
- 809 Cedar St
- 418 Grain Field Dr
- 821 Cedar St
- 619 Winnow Way
- Lot 404 Two Rivers Rd
- 309 Chaff Ct
- 2664 Seaport Cir
- 308 Concorde Dr
- Lot 161 Seaport Cir
- Lot 140 Seaport Cir
- Lot 150 Seaport Cir
- 2510 Redwood St
- 2425 S Bay St
- 2423 S Bay St
- 6017 Charlton Blvd Unit Park Hill Floor Plan
- 6009 Charlton Blvd Unit Beaty Floor Plan
- 6005 Charlton Blvd Unit Archway Floor Plan
- 6001 Charlton Blvd Unit Dogwood Floor Plan
- 523 Charlton Blvd Unit Dogwood Floor Plan
- TBD Lot 4 Charlton Blvd Unit Abaco Floor Plan
- 2342 Charlton Blvd Unit Live Oak II Floor Pl
- 1817 Charlton Blvd Unit Sullivan Floor Plan
- 527 Charlton Blvd Unit Sullivan Floor Plan
- 515 Charlton Blvd Unit Lot 49 Wren Plan
- 515 Charlton Blvd Unit Wren Floor Plan
- 531 Charlton Blvd Unit Abaco Floor Plan
- 511 Charlton Blvd Unit Indigo Floor Plan
- 602 Marsh St
- 2831 Grassland Ln Unit Rylee Floor Plan
- 6220 Charlton Blvd Unit Winyah Floor Plan
- 507 Charlton Blvd Unit Conroy Floor Plan
- Lot 45 S Bay St
- 603 Forrest St
- 512 Charlton Blvd Unit Pickney Floor Plan
