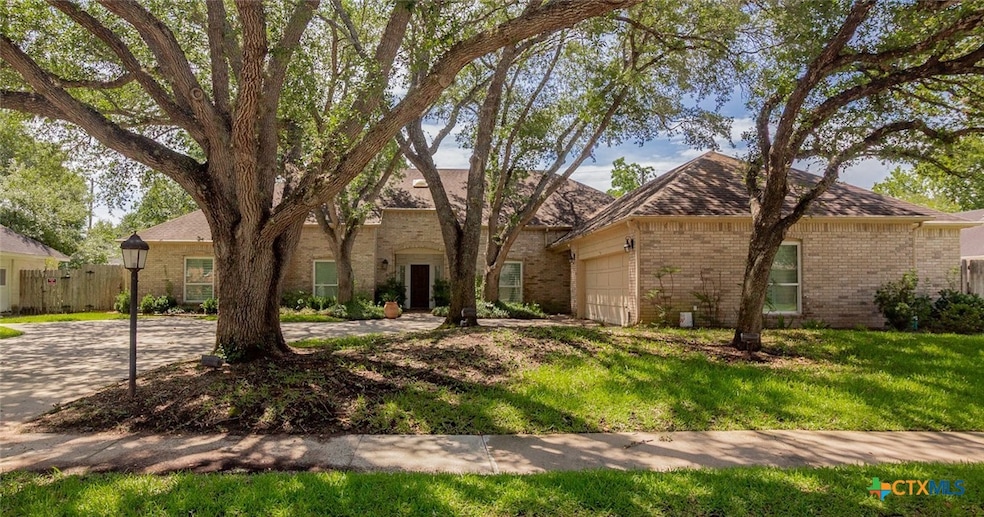
6013 Country Club Dr Victoria, TX 77904
Estimated payment $3,402/month
Highlights
- Gunite Pool
- Traditional Architecture
- No HOA
- Living Room with Fireplace
- High Ceiling
- Game Room
About This Home
Welcome to an extraordinary home in the heart of Victoria’s premier Country Club neighborhood that you have waited for; where timeless charm meets exceptional function and luxury. This 4-bedroom, 3.5-bathroom residence offers a flowing, thoughtful layout anchored by warm Saltillo tile throughout the main living and kitchen areas. Walking in, you are greeted with high ceilings and a grand and inviting entrance foyer. Two spacious living rooms each feature a stunning brick fireplace, with one showcasing a wet bar—ideal for entertaining. You will appreciate the new double pane windows and plantation shutters throughout the home - both living rooms and the formal dining room provide gorgeous views of the backyard paradise. This outdoor oasis is complete with two expansive covered patios, a pristine gunite pool, and mature oak trees that add natural elegance and shade. The kitchen is a chef’s dream with an abundance of countertop space and cabinet storage, granite counters, double ovens, a large center island, new subway tile backsplash, built-in microwave, and custom wine bottle racks. The oversized primary suite is a luxurious retreat featuring a recently renovated bathroom with dual vanities, dual closets, an alluring walk-in tiled shower, and a separate soaking tub. Secondary bedrooms are impressively large, each with oversized closets and custom built-in desks and shelving—perfect for homework, reading, or crafts. Additional highlights include a huge two-car garage with a dedicated workshop space, stunning high-end lighting and fixtures throughout, and extensive built-ins and bookshelves that add both beauty and functionality. In walking distance or a private golf cart drive from Victoria Country Club, take advantage of Golf Course Livin' with a top-tier golf course, tennis, pickleball, swimming, dining, and social. This one owner home offers incredible value, location, and potential to become your forever showplace. Go and see it today!
Listing Agent
The Ron Brown Company Brokerage Phone: 361-575-1446 License #0730168 Listed on: 06/19/2025

Home Details
Home Type
- Single Family
Est. Annual Taxes
- $9,108
Year Built
- Built in 1981
Lot Details
- 0.3 Acre Lot
- Wood Fence
- Back Yard Fenced
Parking
- 2 Car Garage
Home Design
- Traditional Architecture
- Slab Foundation
- Frame Construction
Interior Spaces
- 3,589 Sq Ft Home
- Property has 2 Levels
- Built-In Features
- Bookcases
- Crown Molding
- High Ceiling
- Ceiling Fan
- Chandelier
- Double Pane Windows
- Entrance Foyer
- Living Room with Fireplace
- 2 Fireplaces
- Formal Dining Room
- Den with Fireplace
- Game Room
- Inside Utility
- Laundry Room
Kitchen
- Built-In Oven
- Electric Cooktop
- Down Draft Cooktop
- Ice Maker
- Dishwasher
- Disposal
Flooring
- Carpet
- Tile
Bedrooms and Bathrooms
- 4 Bedrooms
- Dual Closets
- Double Vanity
Home Security
- Security System Owned
- Security Lights
- Fire and Smoke Detector
Pool
- Gunite Pool
- Outdoor Pool
Outdoor Features
- Covered Patio or Porch
Utilities
- Central Heating and Cooling System
- Underground Utilities
- High Speed Internet
Listing and Financial Details
- Legal Lot and Block 7 / 1
- Assessor Parcel Number 45806
Community Details
Overview
- No Home Owners Association
- Fairway Estates Subdivision
Recreation
- Community Pool
- Community Spa
Security
- Security Lighting
Map
Home Values in the Area
Average Home Value in this Area
Tax History
| Year | Tax Paid | Tax Assessment Tax Assessment Total Assessment is a certain percentage of the fair market value that is determined by local assessors to be the total taxable value of land and additions on the property. | Land | Improvement |
|---|---|---|---|---|
| 2025 | $5,566 | $536,855 | -- | -- |
| 2024 | $5,566 | $488,050 | $56,030 | $432,020 |
| 2023 | $9,314 | $492,940 | $38,110 | $454,830 |
| 2022 | $10,646 | $475,580 | $38,110 | $437,470 |
| 2021 | $10,940 | $445,330 | $38,110 | $407,220 |
| 2020 | $10,046 | $408,240 | $38,110 | $370,130 |
| 2019 | $10,706 | $408,240 | $38,110 | $370,130 |
| 2018 | $9,199 | $366,290 | $38,110 | $328,180 |
| 2017 | $7,707 | $371,120 | $38,110 | $333,010 |
| 2016 | $9,498 | $371,120 | $38,110 | $333,010 |
| 2015 | $7,373 | $372,760 | $38,110 | $334,650 |
| 2014 | $7,373 | $373,260 | $38,110 | $335,150 |
Property History
| Date | Event | Price | Change | Sq Ft Price |
|---|---|---|---|---|
| 08/28/2025 08/28/25 | Pending | -- | -- | -- |
| 06/19/2025 06/19/25 | For Sale | $485,000 | -- | $135 / Sq Ft |
Similar Homes in Victoria, TX
Source: Central Texas MLS (CTXMLS)
MLS Number: 583941
APN: 19100-001-00700
- 6014 Country Club Dr
- 6011 Country Club Dr
- 6009 Country Club Dr
- 6001 Country Club Dr Unit A
- 6037 Country Club Dr
- 6004 A Country Club Dr Unit A
- 407 Pasadena Dr
- 1 Northshire St
- 5A Jade Dr Unit A
- 6 Cotswold Ln
- 213 Tracy Ln
- 102 Tracy Ln
- 504 Masters Dr
- 208 Creekridge Dr
- 26 Cotswold Ln
- 117 Persimmon Ct
- 206 Masters Dr
- 114 Berkshire Ln
- 301 King Arthur St
- 109 Ridge View






