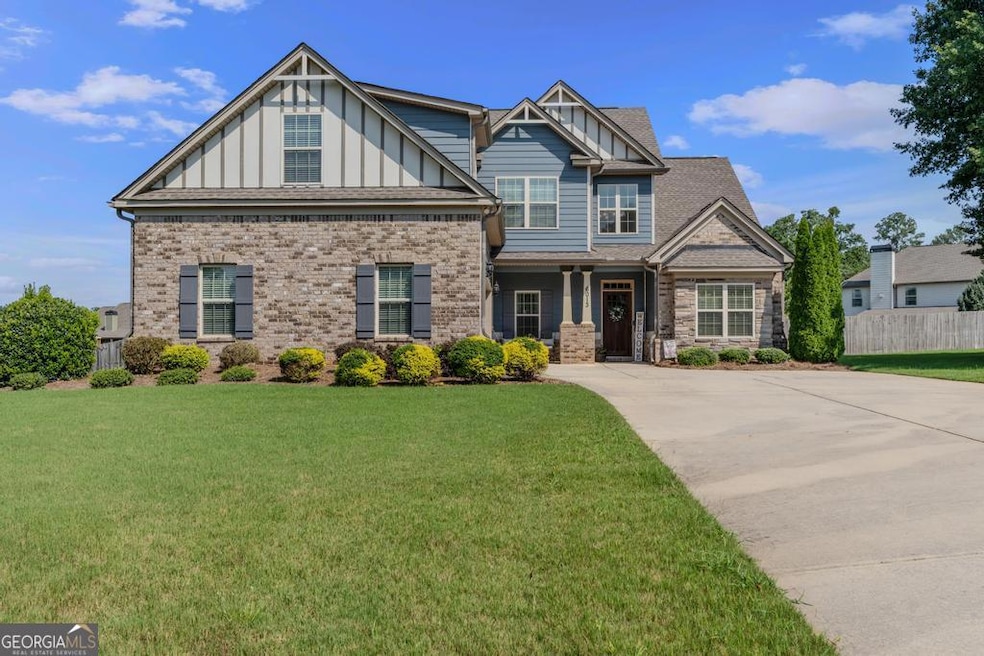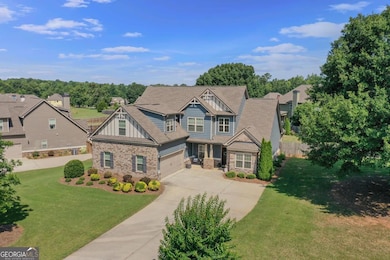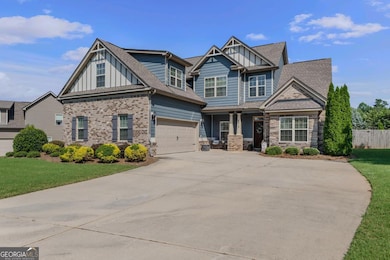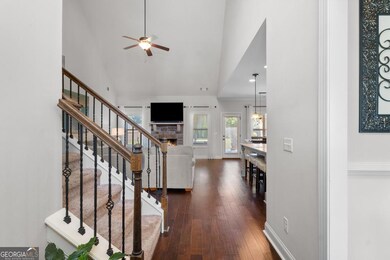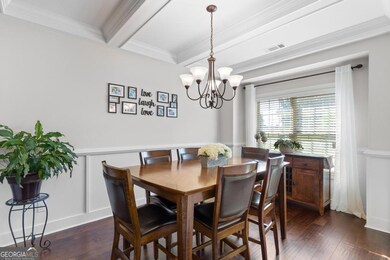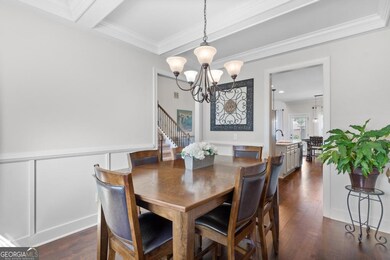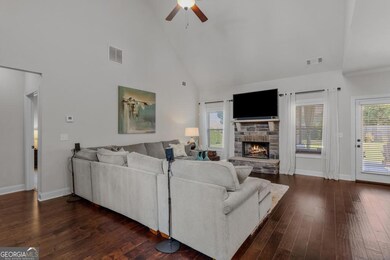6013 Linda Way Locust Grove, GA 30248
Estimated payment $2,821/month
Highlights
- Gated Community
- Traditional Architecture
- Main Floor Primary Bedroom
- Dining Room Seats More Than Twelve
- Wood Flooring
- 1 Fireplace
About This Home
Welcome Home! This stunning 4 bedroom, 2.5 bath home is located in a desirable gated community and offers the perfect blend of comfort, style, and privacy. From the charming rocking chair front porch to the fenced backyard oasis with a covered extended patio, this home has incredible curb appeal and outdoor living space. Inside, you'll find hardwood floors throughout the main living areas, an open floor plan, and a beautifully upgraded kitchen with a large island, stainless steel appliances, double oven, gas cooktop, and tile backsplash-perfect for entertaining. The kitchen opens to a cozy fireside family room. The primary suite is conveniently located on the main level, featuring a spa-like bathroom with a tile walk-in shower. Upstairs includes a large suite ideal for guests or teens, along with two additional spacious bedrooms and a shared bath. This home is full of thoughtful upgrades and located in a quiet, gated neighborhood. Don't miss your chance-schedule your private showing today!
Home Details
Home Type
- Single Family
Est. Annual Taxes
- $5,818
Year Built
- Built in 2017
Lot Details
- 0.52 Acre Lot
- Privacy Fence
- Back Yard Fenced
- Level Lot
HOA Fees
- $33 Monthly HOA Fees
Home Design
- Traditional Architecture
- Slab Foundation
- Composition Roof
- Four Sided Brick Exterior Elevation
Interior Spaces
- 2,482 Sq Ft Home
- 1.5-Story Property
- Tray Ceiling
- High Ceiling
- Ceiling Fan
- 1 Fireplace
- Entrance Foyer
- Dining Room Seats More Than Twelve
- Breakfast Room
- Formal Dining Room
- Laundry Room
Kitchen
- Breakfast Bar
- Built-In Double Oven
- Cooktop
- Microwave
- Kitchen Island
- Solid Surface Countertops
Flooring
- Wood
- Carpet
Bedrooms and Bathrooms
- 4 Bedrooms | 1 Primary Bedroom on Main
- Walk-In Closet
- Double Vanity
- Separate Shower
Parking
- Garage
- Parking Accessed On Kitchen Level
- Garage Door Opener
Outdoor Features
- Patio
- Porch
Schools
- Bethlehem Elementary School
- Luella Middle School
- Luella High School
Utilities
- Central Heating and Cooling System
- Cable TV Available
Listing and Financial Details
- Tax Lot 68
Community Details
Overview
- Madison Acres Subdivision
Security
- Gated Community
Map
Home Values in the Area
Average Home Value in this Area
Tax History
| Year | Tax Paid | Tax Assessment Tax Assessment Total Assessment is a certain percentage of the fair market value that is determined by local assessors to be the total taxable value of land and additions on the property. | Land | Improvement |
|---|---|---|---|---|
| 2025 | $5,921 | $178,280 | $24,000 | $154,280 |
| 2024 | $5,921 | $167,520 | $24,000 | $143,520 |
| 2023 | $5,060 | $180,520 | $20,800 | $159,720 |
| 2022 | $4,929 | $152,520 | $20,800 | $131,720 |
| 2021 | $4,450 | $121,840 | $20,800 | $101,040 |
| 2020 | $4,156 | $113,720 | $20,800 | $92,920 |
| 2019 | $4,177 | $112,440 | $20,800 | $91,640 |
| 2018 | $0 | $75,680 | $19,400 | $56,280 |
| 2016 | $427 | $11,720 | $11,720 | $0 |
| 2015 | $159 | $4,200 | $4,200 | $0 |
| 2014 | $109 | $3,400 | $3,400 | $0 |
Property History
| Date | Event | Price | List to Sale | Price per Sq Ft | Prior Sale |
|---|---|---|---|---|---|
| 12/01/2025 12/01/25 | For Sale | $439,000 | +49.4% | $177 / Sq Ft | |
| 10/05/2018 10/05/18 | Sold | $293,900 | +2.1% | $120 / Sq Ft | View Prior Sale |
| 01/28/2018 01/28/18 | For Sale | $287,900 | -- | $118 / Sq Ft |
Purchase History
| Date | Type | Sale Price | Title Company |
|---|---|---|---|
| Quit Claim Deed | -- | -- | |
| Warranty Deed | -- | -- | |
| Limited Warranty Deed | $293,900 | -- | |
| Quit Claim Deed | -- | -- | |
| Warranty Deed | -- | -- | |
| Limited Warranty Deed | $293,900 | -- | |
| Warranty Deed | -- | -- | |
| Warranty Deed | -- | -- | |
| Warranty Deed | $144,000 | -- | |
| Warranty Deed | $144,000 | -- | |
| Limited Warranty Deed | $747,000 | -- | |
| Limited Warranty Deed | $747,000 | -- |
Mortgage History
| Date | Status | Loan Amount | Loan Type |
|---|---|---|---|
| Open | $264,510 | New Conventional | |
| Previous Owner | $72,000 | New Conventional |
Source: Georgia MLS
MLS Number: 10650785
APN: 112A-01-068-000
- 1024 Eagles Brooke Dr
- 805 Price Dr
- 158 Fresh Laurel Ln
- 132 Fresh Laurel Ln
- 1301 Academic Pkwy
- 100 Malaga Way
- 9033 Aldbury Dr
- 2132 Grant Ave
- 905 Justice Dr
- 743 Patriot's Point St
- 836 Freedom Walk
- 1024 Allegiance Dr
- 412 Pearl St
- 305 Sarasota Ln
- 1012 Levista Dr
- 313 Sarasota Ln
- 935 Justice Dr
- 3219 Puritan Way
- 420 Eglington Tr
- 2104 Bradbury Ct
