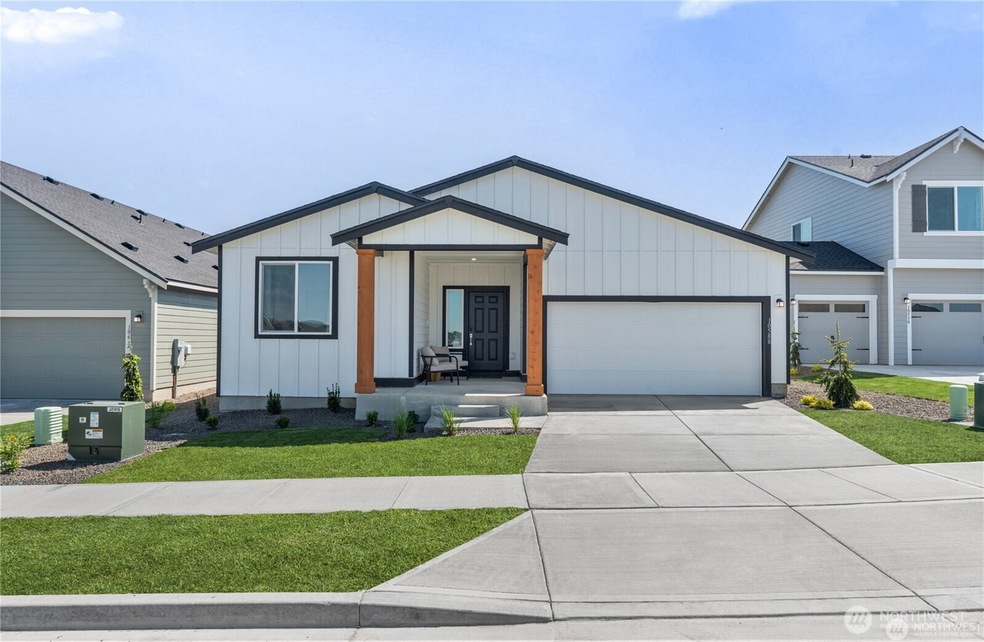6013 Trace Dr SW Unit 456 Port Orchard, WA 98367
Estimated payment $4,002/month
Highlights
- Under Construction
- Sport Court
- Forced Air Heating and Cooling System
- Contemporary Architecture
- 2 Car Attached Garage
- Patio
About This Home
Single level Kenmore Home at McCormick Trails by Lennar! On a HUGE homesite, this beautiful, single-story home has a spacious wide hallway that welcomes you in, three bedrooms and a versatile bonus room with a double door entry. The Great Room, vast kitchen and dining area are situated among a convenient and contemporary open floorplan with sliding glass doors lead to the covered patio for effortless indoor-outdoor living and entertaining! Don't miss out on this location if you want a big yard. 7 miles of walking trails, retail in the community, pickleball courts and more! With Lennar, Everything's Included! Buyer's broker must be registered during customers first interaction with Lennar Associate to be eligible for compensation.
Source: Northwest Multiple Listing Service (NWMLS)
MLS#: 2436259
Property Details
Home Type
- Co-Op
Year Built
- Built in 2025 | Under Construction
Lot Details
- 9,959 Sq Ft Lot
- Southwest Facing Home
- Property is Fully Fenced
- Level Lot
- MCT000456
HOA Fees
- $69 Monthly HOA Fees
Parking
- 2 Car Attached Garage
Home Design
- Contemporary Architecture
- Poured Concrete
- Composition Roof
- Cement Board or Planked
Interior Spaces
- 1,957 Sq Ft Home
- 1-Story Property
- Electric Fireplace
Kitchen
- Stove
- Microwave
- Dishwasher
- Disposal
Flooring
- Carpet
- Laminate
Bedrooms and Bathrooms
- 3 Main Level Bedrooms
- Bathroom on Main Level
- 2 Full Bathrooms
Outdoor Features
- Sport Court
- Patio
Schools
- Sunnyslope Elementary School
- Cedar Heights Jh Middle School
- So. Kitsap High School
Utilities
- Forced Air Heating and Cooling System
- High Efficiency Air Conditioning
- High Efficiency Heating System
- Heat Pump System
- High Tech Cabling
- Cable TV Available
Community Details
- Mccormick Woods HOA
- Secondary HOA Phone (360) 895-3800
- Mccormick Trails Condos
- Built by Lennar
- Mccormick Subdivision
- The community has rules related to covenants, conditions, and restrictions
Listing and Financial Details
- Down Payment Assistance Available
- Visit Down Payment Resource Website
- Tax Lot 456
- Assessor Parcel Number 000456
Map
Home Values in the Area
Average Home Value in this Area
Property History
| Date | Event | Price | List to Sale | Price per Sq Ft |
|---|---|---|---|---|
| 10/12/2025 10/12/25 | Pending | -- | -- | -- |
| 10/03/2025 10/03/25 | Price Changed | $627,200 | -0.4% | $320 / Sq Ft |
| 09/20/2025 09/20/25 | For Sale | $629,950 | -- | $322 / Sq Ft |
Source: Northwest Multiple Listing Service (NWMLS)
MLS Number: 2436259
- 6041 Crestner Dr SW
- 6054 Trace Dr SW
- 6070 Crestner Dr SW
- 6080 Crestner Dr SW
- 6096 Crestner Dr SW
- 6102 Crestner Dr SW
- 6120 Crestner Dr SW
- 5894 Trace Dr SW
- 5763 Trace Dr SW
- 5733 Trace Dr SW
- 5846 SW 44th St
- 4520 Victory Place SW
- 4850 Victory Dr SW
- 6150 SW Rhododendron Dr
- 5131 Southgate Dr SW
- 4833 Lone Bear Ln SW
- 4402 Lone Bear Ln SW
- 4310 Novak Dr SW
- 4295 Chatterton Ave SW
- 4576 Hawthorne Ave W

