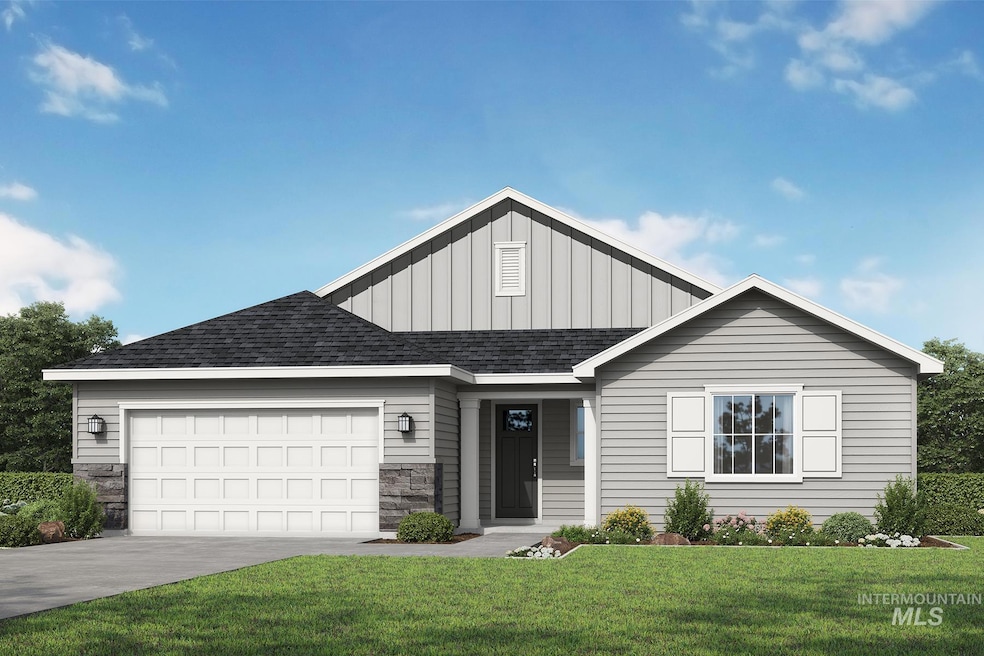
6013 W Ladle Rapids St Meridian, ID 83646
Northwest Meridian NeighborhoodEstimated payment $2,714/month
Highlights
- New Construction
- ENERGY STAR Certified Homes
- Great Room
- Star Middle School Rated A-
- Home Energy Rating Service (HERS) Rated Property
- 2 Car Attached Garage
About This Home
To be built, The Belmont is quaint and refined open floorplan with 9' ceilings that really brighten the home. Secluded luxury primary suite with a full tile glass shower and a freestanding bathtub, and much more! Photos and tour are of a similar home. This home is HERS and Energy Star rated with annual energy savings! PRELIMINARY PHOTO. COLORS SUBJECT TO CHANGE. UPDATED EXTERIOR PHOTO COMING SOON.
Listing Agent
Hubble Homes, LLC Brokerage Phone: 208-433-8800 Listed on: 10/19/2024
Home Details
Home Type
- Single Family
Est. Annual Taxes
- $566
Year Built
- Built in 2025 | New Construction
Lot Details
- 6,752 Sq Ft Lot
- Lot Dimensions are 112.16x60
- Property is Fully Fenced
- Vinyl Fence
- Partial Sprinkler System
HOA Fees
- $67 Monthly HOA Fees
Parking
- 2 Car Attached Garage
- Driveway
- Open Parking
Home Design
- Frame Construction
- Architectural Shingle Roof
- HardiePlank Type
- Stone
Interior Spaces
- 2,044 Sq Ft Home
- 1-Story Property
- Great Room
- Crawl Space
Kitchen
- Oven or Range
- Dishwasher
- Kitchen Island
- Disposal
Flooring
- Carpet
- Laminate
Bedrooms and Bathrooms
- 3 Main Level Bedrooms
- En-Suite Primary Bedroom
- Walk-In Closet
- 3 Bathrooms
Eco-Friendly Details
- Home Energy Rating Service (HERS) Rated Property
- ENERGY STAR Certified Homes
Schools
- Ponderosa Elementary School
- Star Middle School
- Owyhee High School
Utilities
- Forced Air Heating and Cooling System
- Gas Water Heater
Community Details
- Built by Hubble Homes
Listing and Financial Details
- Assessor Parcel Number R7177162240
Map
Home Values in the Area
Average Home Value in this Area
Tax History
| Year | Tax Paid | Tax Assessment Tax Assessment Total Assessment is a certain percentage of the fair market value that is determined by local assessors to be the total taxable value of land and additions on the property. | Land | Improvement |
|---|---|---|---|---|
| 2025 | $566 | $137,800 | -- | -- |
| 2024 | -- | $113,600 | -- | -- |
Property History
| Date | Event | Price | Change | Sq Ft Price |
|---|---|---|---|---|
| 01/25/2025 01/25/25 | Price Changed | $480,990 | -0.4% | $235 / Sq Ft |
| 01/24/2025 01/24/25 | Pending | -- | -- | -- |
| 01/17/2025 01/17/25 | Price Changed | $482,990 | +0.4% | $236 / Sq Ft |
| 01/16/2025 01/16/25 | Price Changed | $480,990 | -6.1% | $235 / Sq Ft |
| 01/10/2025 01/10/25 | Price Changed | $511,990 | +1.0% | $250 / Sq Ft |
| 12/05/2024 12/05/24 | Price Changed | $506,990 | +0.4% | $248 / Sq Ft |
| 10/19/2024 10/19/24 | For Sale | $504,990 | -- | $247 / Sq Ft |
Similar Homes in Meridian, ID
Source: Intermountain MLS
MLS Number: 98927230
APN: R7177162240
- 6048 W Ladle Rapids St
- 6011 W Snow Currant St
- 5968 W Ladle Rapids St
- 5935 W Ladle Rapids St
- 5950 W Snow Currant St
- 6078 W Pewter Point St
- 6054 W Pewter Point St
- 6030 W Pewter Point St
- 6102 W Pewter Point St
- 6165 W Ladle Rapids St
- 6170 W Pewter Point St
- 6008 W Pewter Point St
- Willow Plan at Prescott Ridge - Ridgelines
- Sycamore Plan at Prescott Ridge - Ridgelines
- Redwood Plan at Prescott Ridge - Ridgelines
- Ponderosa Plan at Prescott Ridge - Ridgelines
- The Oak Plan at Prescott Ridge - Ridgelines
- The Hemlock Plan at Prescott Ridge - Ridgelines
- Sedona Plan at Prescott Ridge - Ridgelines
- Mesa Plan at Prescott Ridge - Ridgelines
