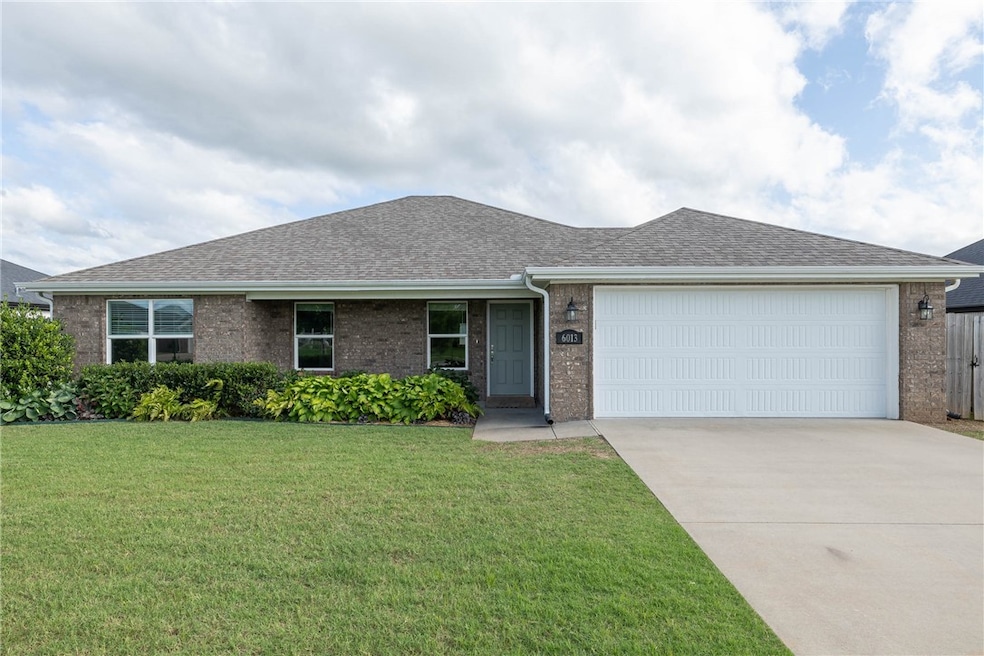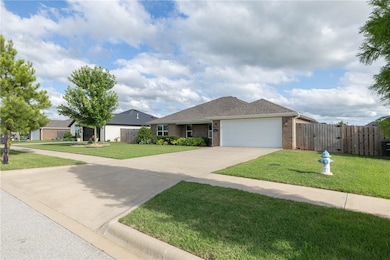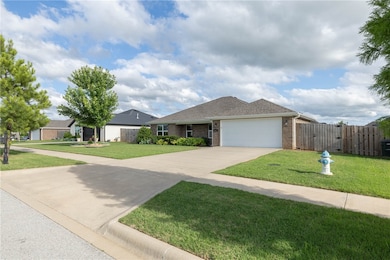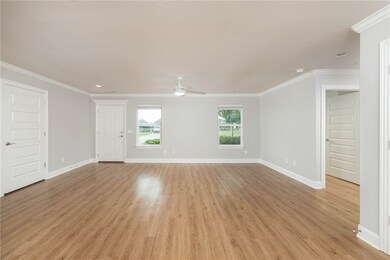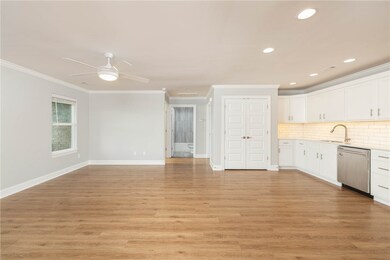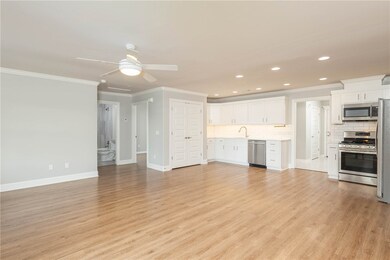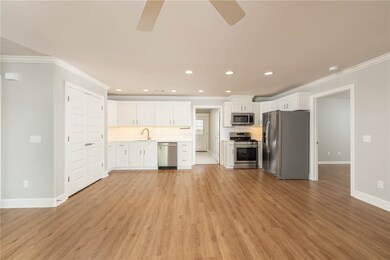6013 W Quinn St Fayetteville, AR 72704
White Rock NeighborhoodEstimated payment $2,159/month
Highlights
- Traditional Architecture
- Attic
- Walk-In Closet
- Jerry Pop Williams Elementary School Rated A-
- 2 Car Attached Garage
- Patio
About This Home
This ADA designed home is perfect for communal or generational living. Every door is ADA standard with 36 inch widths and no thresholds. Out of the three bedrooms, two have sitting rooms that could double as bedrooms or:the privacy you need for your teenagers. One out of the three baths: walk-in/wheel-in shower and perfect for self care and independence, with no threshold, and tiled to the ceilings for ease of maintenance. This almost brand new home does not compare to anything else. Modern well finished kitchen is wheelchair accessible, and fitted with all the upgrades you expect in a new home. All walls are old-school finished with no orange peel or texture for ease of repair. Spacious storage and open floor plan cannot be beat! All LVP flooring throughout, no carpet to replace. Spacious back yard with a well manicured lawn will delight you! Too many upgrades to mention, this is a true Unicorn. Custom built in 2019 and meticulously maintained. Great neighborhood with sidewalks and many amenities close
Listing Agent
Keller Williams Market Pro Realty Branch Office Brokerage Phone: 479-236-0607 License #SA00073457 Listed on: 05/27/2025

Home Details
Home Type
- Single Family
Est. Annual Taxes
- $2,642
Year Built
- Built in 2019
Lot Details
- 8,364 Sq Ft Lot
- Back Yard Fenced
Parking
- 2 Car Attached Garage
Home Design
- Traditional Architecture
- Slab Foundation
- Shingle Roof
- Architectural Shingle Roof
Interior Spaces
- 1,522 Sq Ft Home
- 1-Story Property
- Ceiling Fan
- Blinds
- Storage
- Washer and Dryer Hookup
- Laminate Flooring
- Dishwasher
- Attic
Bedrooms and Bathrooms
- 3 Bedrooms
- Split Bedroom Floorplan
- Walk-In Closet
- 3 Full Bathrooms
Outdoor Features
- Patio
Utilities
- Central Heating and Cooling System
- Heating System Uses Gas
- Programmable Thermostat
- Gas Water Heater
Community Details
- Woodridge Sub Ph I & Ii Subdivision
Listing and Financial Details
- Tax Lot 38
Map
Home Values in the Area
Average Home Value in this Area
Tax History
| Year | Tax Paid | Tax Assessment Tax Assessment Total Assessment is a certain percentage of the fair market value that is determined by local assessors to be the total taxable value of land and additions on the property. | Land | Improvement |
|---|---|---|---|---|
| 2025 | $2,862 | $64,900 | $11,000 | $53,900 |
| 2024 | $2,657 | $64,900 | $11,000 | $53,900 |
| 2023 | $2,524 | $64,900 | $11,000 | $53,900 |
| 2022 | $2,295 | $42,180 | $9,000 | $33,180 |
| 2021 | $2,307 | $42,180 | $9,000 | $33,180 |
| 2020 | $2,307 | $42,180 | $9,000 | $33,180 |
| 2019 | $247 | $4,500 | $4,500 | $0 |
Property History
| Date | Event | Price | List to Sale | Price per Sq Ft | Prior Sale |
|---|---|---|---|---|---|
| 06/02/2025 06/02/25 | For Sale | $369,900 | +104.1% | $243 / Sq Ft | |
| 08/16/2019 08/16/19 | Sold | $181,250 | 0.0% | $125 / Sq Ft | View Prior Sale |
| 08/16/2019 08/16/19 | For Sale | $181,250 | -- | $125 / Sq Ft |
Source: Northwest Arkansas Board of REALTORS®
MLS Number: 1308912
APN: 765-31032-000
- 1568 N Dawes
- 1121 N Pershing St
- 5721 W Legacy St
- 1654 & 1674 N Double Springs Rd
- 6480 W Wedington Dr
- 774 N Double Springs Rd
- 6367 W Abilene Dr
- 6249 & 6251 Milliken Bend
- 6229-6227 Milliken Bend
- 599 N Rocky Crossing
- 6322 W Milliken Bend
- 546 N Phoenix Rd
- 528 N Brices Cross Dr
- 6110 W Persimmon St
- 438 N Reeds Bridge Dr
- 2045 N Sunshine Rd
- 6287 W Persimmon St
- 1573 N Cannondale Dr
- 1325 N Genoa Ave
- 6159 W Limerick Way
- 6049 W Quinn St
- 6521 W Double Springs Rd
- 6188 W Milliken Bend Unit One level Patio Home
- 615 N Drewrys Bluff Dr
- 615 N Drewrys Bluff Rd
- 5280-5336 W Moonlight Dr
- 5943 W Holdcroft Dr
- 990 N Crater Ave Unit A
- 1284 N Cannondale Dr
- 1474 N Caddo Ave
- 4660 W Dover St
- 1108 N Boxley Ave
- 1160 N Boxley Ave
- 4518 W Franciscan Trail
- 4520 W Franciscan Trail
- 4420 W Franciscan Trail
- 4418 W Franciscan Trail
- 4404 W Wedington Dr
- 4377 W Cheyenne Dr
- 1374 N Chickadee Ave
