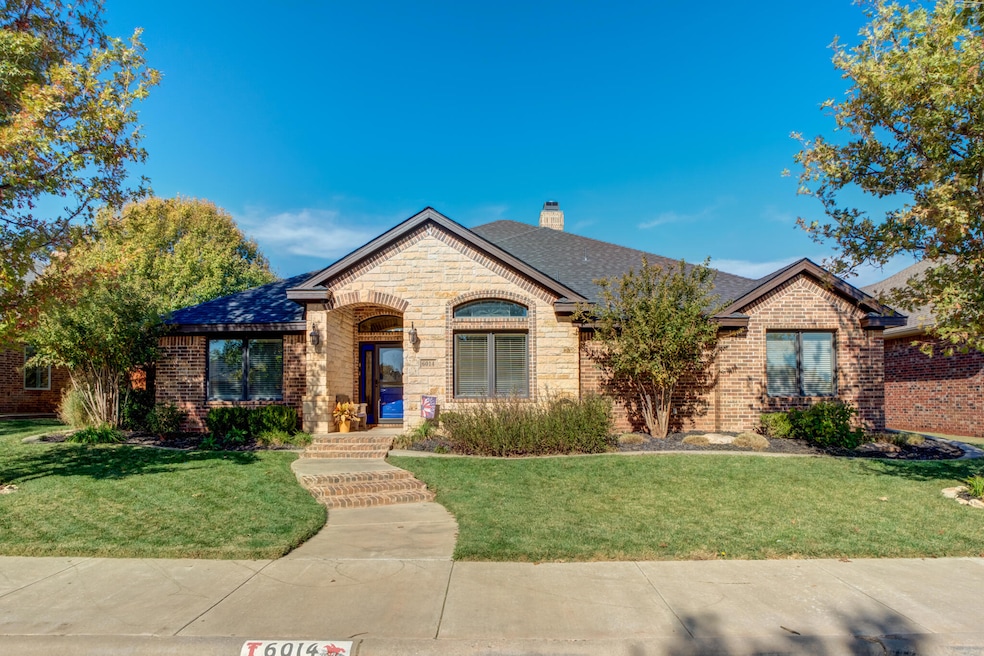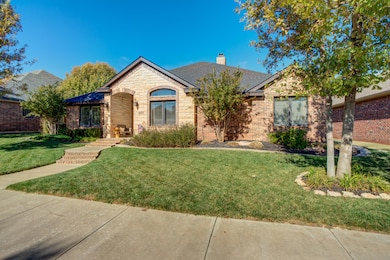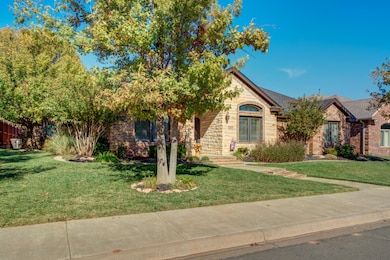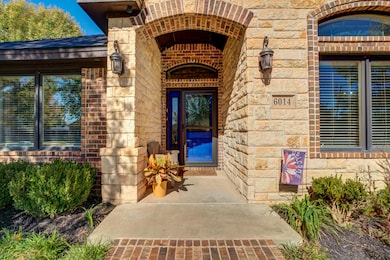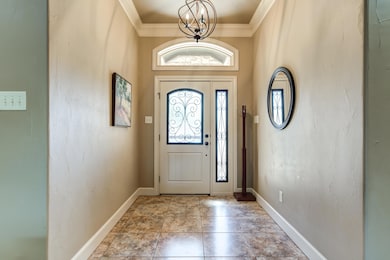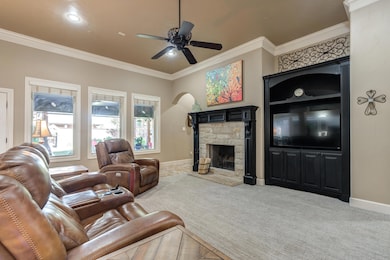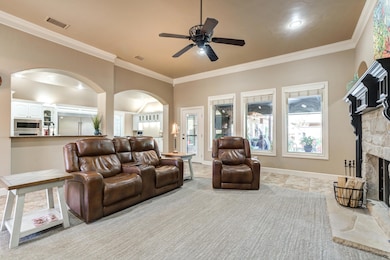6014 88th St Lubbock, TX 79424
South West Lubbock NeighborhoodEstimated payment $2,767/month
Highlights
- Viking Appliances
- Granite Countertops
- 3 Car Attached Garage
- Crestview Elementary School Rated A+
- Covered Patio or Porch
- Double Pane Windows
About This Home
This One Truly Has It All! Nestled on a beautiful street lined with charm and trees, this home offers the perfect blend of elegance, comfort and functionality. With 4 Bedrooms, 3 Baths, a Basement and a 3-Car Garage! - every detail has been thoughtfully designed to enhance the way you live. and NEW CARPET! The Kitchen is a showpiece, featuring Viking appliances, a gas cooktop, granite countertops and a tremendous island—ready for holiday gatherings and family baking traditions. The spacious Living Area and large Dining Space flow together beautifully, creating a welcoming setting for entertaining or relaxing at home. The isolated Primary Suite is a true retreat, complete with a jetted tub, separate shower, double vanities and an expansive walk-in Closet. Three additional Bedrooms each offer generous space and walk-in Closets, providing comfort and flexibility for family or guests. The large Basement is the perfect spot for a Media Room, Game Room or home gym—ideal for casual nights in or creative projects. All of this PLUS an isolated, dedicated Office offering peace and private for working from home or those fun - and messy! - creative projects. Outside, the backyard oasis is a plant lover's dream with a greenhouse and plenty of space to relax, garden, watch the game or entertain on the fantastic covered Patio. With many updates and mechanical improvements, this beauty is located within the desirable Frenship ISD, this home delivers timeless design, modern comfort, and an inviting atmosphere that feels just right from the moment you walk in.
Home Details
Home Type
- Single Family
Est. Annual Taxes
- $5,826
Year Built
- Built in 2010
Lot Details
- 9,085 Sq Ft Lot
- Wood Fence
- Back Yard Fenced
Parking
- 3 Car Attached Garage
Home Design
- Brick Exterior Construction
- Slab Foundation
- Composition Roof
- Stone
Interior Spaces
- 2,866 Sq Ft Home
- Built-In Features
- Bookcases
- Ceiling Fan
- Double Pane Windows
- Window Treatments
- Living Room with Fireplace
- Storage
- Smart Thermostat
- Finished Basement
Kitchen
- Breakfast Bar
- Gas Oven
- Gas Cooktop
- Microwave
- Dishwasher
- Viking Appliances
- Stainless Steel Appliances
- Kitchen Island
- Granite Countertops
Flooring
- Carpet
- Tile
Bedrooms and Bathrooms
- 4 Bedrooms
- Walk-In Closet
- 3 Full Bathrooms
- Double Vanity
Laundry
- Laundry Room
- Sink Near Laundry
- Electric Dryer Hookup
Outdoor Features
- Covered Patio or Porch
Utilities
- Central Heating and Cooling System
- Heating System Uses Natural Gas
Listing and Financial Details
- Assessor Parcel Number R307789
Map
Home Values in the Area
Average Home Value in this Area
Tax History
| Year | Tax Paid | Tax Assessment Tax Assessment Total Assessment is a certain percentage of the fair market value that is determined by local assessors to be the total taxable value of land and additions on the property. | Land | Improvement |
|---|---|---|---|---|
| 2025 | $5,826 | $484,882 | $35,000 | $449,882 |
| 2024 | $5,826 | $484,125 | $35,000 | $449,125 |
| 2023 | $8,360 | $399,221 | $35,000 | $364,221 |
| 2022 | $8,440 | $370,723 | $35,000 | $355,204 |
| 2021 | $8,150 | $337,021 | $35,000 | $302,021 |
| 2020 | $7,619 | $313,618 | $35,000 | $278,618 |
| 2019 | $7,925 | $316,999 | $35,000 | $281,999 |
| 2018 | $8,832 | $352,881 | $35,000 | $317,881 |
| 2017 | $8,815 | $351,771 | $35,000 | $316,771 |
| 2016 | $8,222 | $328,106 | $35,000 | $293,106 |
| 2015 | $7,568 | $312,043 | $35,000 | $277,043 |
| 2014 | $7,568 | $310,764 | $35,000 | $275,764 |
Property History
| Date | Event | Price | List to Sale | Price per Sq Ft |
|---|---|---|---|---|
| 11/14/2025 11/14/25 | Pending | -- | -- | -- |
| 11/12/2025 11/12/25 | For Sale | $432,000 | -- | $151 / Sq Ft |
Purchase History
| Date | Type | Sale Price | Title Company |
|---|---|---|---|
| Vendors Lien | -- | None Available | |
| Vendors Lien | -- | Service Title Company | |
| Warranty Deed | -- | Title One | |
| Deed | -- | -- |
Mortgage History
| Date | Status | Loan Amount | Loan Type |
|---|---|---|---|
| Open | $301,150 | New Conventional | |
| Previous Owner | $46,921 | Stand Alone Second | |
| Previous Owner | $250,249 | New Conventional | |
| Previous Owner | $240,000 | Purchase Money Mortgage |
Source: Lubbock Association of REALTORS®
MLS Number: 202562986
APN: R307789
