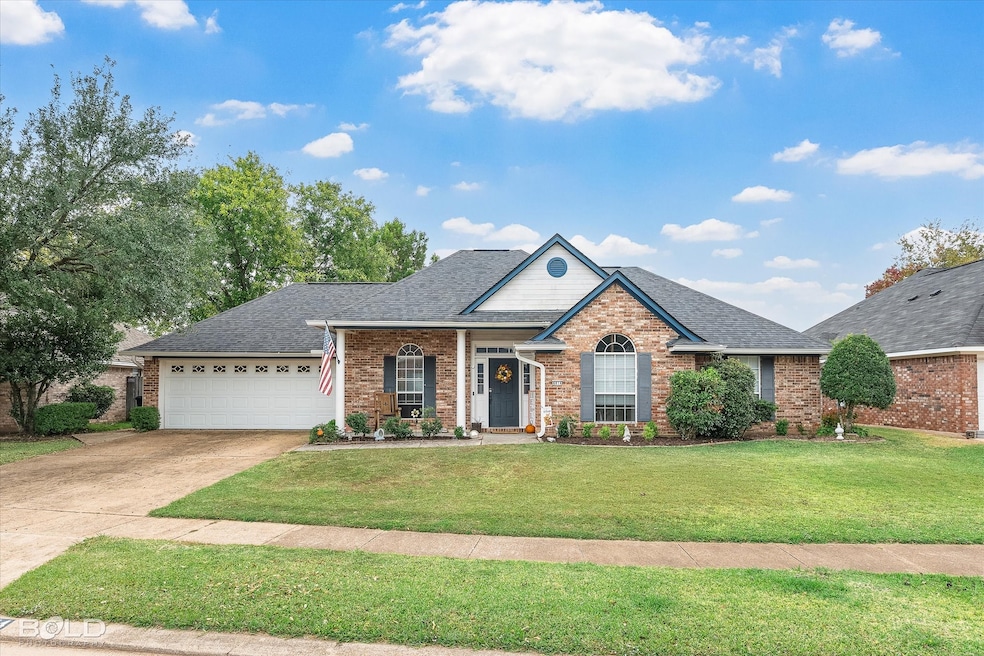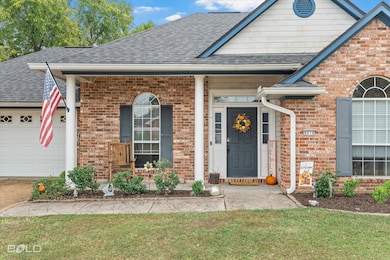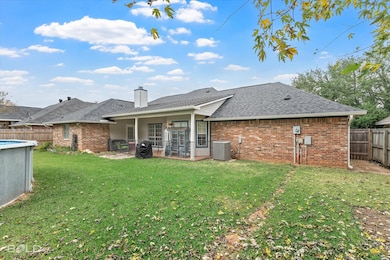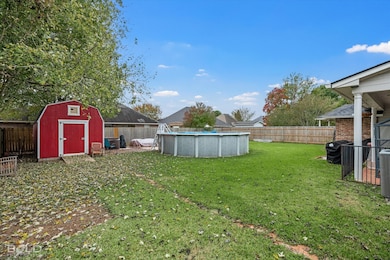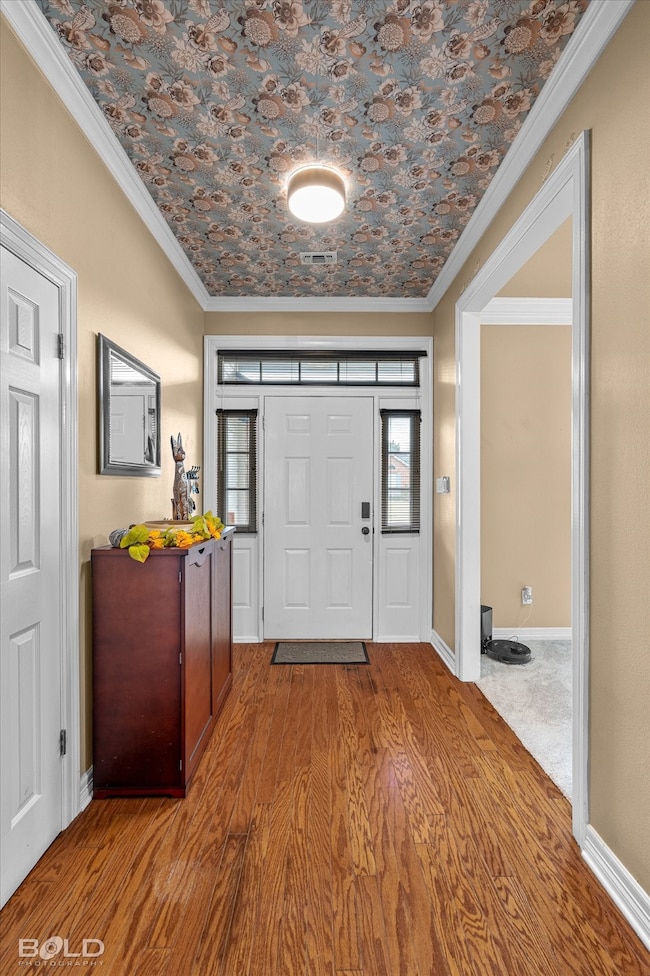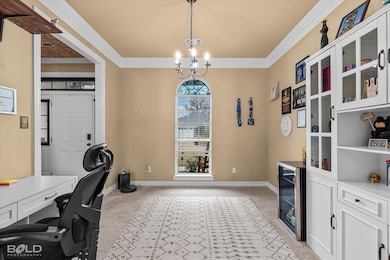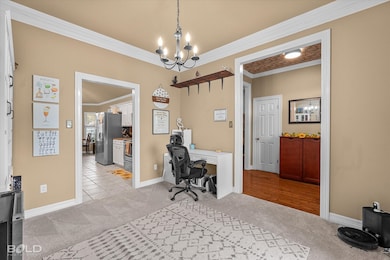6014 Ellington Way Bossier City, LA 71111
Estimated payment $1,559/month
Highlights
- Above Ground Pool
- Traditional Architecture
- Eat-In Kitchen
- Stockwell Place Elementary School Rated A
- 2 Car Attached Garage
- Walk-In Closet
About This Home
Welcome to this beautifully maintained home in the desirable Stockwell Place subdivision of Bossier City! This inviting 3-bedroom, 2-bath residence features an open-concept layout designed for comfort and functionality. The spacious living room offers a cozy fireplace and flows seamlessly into the dining area and eat-in kitchen, creating the perfect space for gatherings or entertaining friends. The private master suite includes a walk-in closet and ensuite bath, thoughtfully separated from the guest bedrooms for added privacy. With warm, neutral tones, abundant natural light, and quality finishes throughout, this home feels both modern and welcoming. Step outside to your fenced backyard oasis featuring a covered patio and an above-ground pool perfect for cooling off during Louisiana summers or hosting weekend get-togethers. The property also includes a two-car garage and charming curb appeal in a quiet neighborhood. Conveniently located near I-20, I-220, shopping, restaurants, and top-rated Bossier schools, this home offers the perfect blend of comfort, convenience, and community living.
Listing Agent
Berkshire Hathaway HomeServices Ally Real Estate Brokerage Phone: 318-231-2000 License #0995710778 Listed on: 11/10/2025

Home Details
Home Type
- Single Family
Est. Annual Taxes
- $1,478
Year Built
- Built in 1996
Lot Details
- 9,583 Sq Ft Lot
- Wood Fence
Parking
- 2 Car Attached Garage
- Driveway
Home Design
- Traditional Architecture
- Brick Exterior Construction
- Slab Foundation
- Shingle Roof
Interior Spaces
- 1,901 Sq Ft Home
- 1-Story Property
- Decorative Lighting
- Wood Burning Fireplace
- Gas Fireplace
- Living Room with Fireplace
Kitchen
- Eat-In Kitchen
- Electric Cooktop
- Dishwasher
- Disposal
Bedrooms and Bathrooms
- 3 Bedrooms
- Walk-In Closet
- 2 Full Bathrooms
Home Security
- Carbon Monoxide Detectors
- Fire and Smoke Detector
Additional Features
- Above Ground Pool
- Central Heating and Cooling System
Community Details
- Stockwell Place Subdivision
Listing and Financial Details
- Tax Lot 26
- Assessor Parcel Number 138120
Map
Home Values in the Area
Average Home Value in this Area
Tax History
| Year | Tax Paid | Tax Assessment Tax Assessment Total Assessment is a certain percentage of the fair market value that is determined by local assessors to be the total taxable value of land and additions on the property. | Land | Improvement |
|---|---|---|---|---|
| 2024 | $1,958 | $22,297 | $3,000 | $19,297 |
| 2023 | $1,625 | $18,665 | $2,700 | $15,965 |
| 2022 | $1,197 | $18,665 | $2,700 | $15,965 |
| 2021 | $421 | $18,665 | $2,700 | $15,965 |
| 2020 | $1,196 | $18,665 | $2,700 | $15,965 |
| 2019 | $1,198 | $18,520 | $2,340 | $16,180 |
| 2018 | $1,198 | $18,520 | $2,340 | $16,180 |
| 2017 | $1,605 | $18,520 | $2,340 | $16,180 |
| 2016 | $1,605 | $18,520 | $2,340 | $16,180 |
| 2015 | $419 | $18,400 | $2,340 | $16,060 |
| 2014 | $419 | $18,400 | $2,340 | $16,060 |
Property History
| Date | Event | Price | List to Sale | Price per Sq Ft | Prior Sale |
|---|---|---|---|---|---|
| 11/10/2025 11/10/25 | For Sale | $272,000 | +5.0% | $143 / Sq Ft | |
| 12/20/2024 12/20/24 | Sold | -- | -- | -- | View Prior Sale |
| 11/19/2024 11/19/24 | Pending | -- | -- | -- | |
| 10/01/2024 10/01/24 | Price Changed | $259,000 | -5.8% | $136 / Sq Ft | |
| 07/29/2024 07/29/24 | Price Changed | $275,000 | -3.5% | $145 / Sq Ft | |
| 07/15/2024 07/15/24 | For Sale | $285,000 | -- | $150 / Sq Ft |
Purchase History
| Date | Type | Sale Price | Title Company |
|---|---|---|---|
| Deed | $257,000 | None Listed On Document | |
| Deed | $205,000 | First American Title Ins | |
| Deed | $185,000 | None Available | |
| Cash Sale Deed | $203,800 | None Available |
Mortgage History
| Date | Status | Loan Amount | Loan Type |
|---|---|---|---|
| Open | $200,000 | New Conventional | |
| Previous Owner | $155,000 | Unknown | |
| Previous Owner | $85,000 | Unknown |
Source: North Texas Real Estate Information Systems (NTREIS)
MLS Number: 21109258
APN: 138120
- 6012 Ellington Way
- 6019 Ellington Way
- 6020 Applegate Cir
- 6010 Inglewood Ct
- 6001 Pepperwood Cir
- 2319 Windsor Ct
- 2212 Middle Creek Blvd
- 5909 Clearview Cir
- 2200 Middle Creek Blvd
- 5910 Wildcrest St
- 2116 Middle Creek Blvd
- 2050 Stockwell Rd Unit 4
- 2111 Middle Creek Blvd
- 5526 Lake Side Dr
- 5524 Hickory Ridge Dr
- 5705 Lake Side Dr
- 6004 Summerville Ln
- 122 Dogwood South Ln
- 5505 Hickory Ridge Dr
- 524 Dogwood Ln S
- 2175 Stockwell Rd
- 2050 Stockwell Rd Unit 4
- 513 Fox Cove
- 514 Fox Cove
- 508 Long Acre Dr
- 522 Long Acre Dr
- 2020 Valley View Cir
- 4804 Birdwell Ln
- 5200 E Texas St
- 26 Venecia Ct
- 1300 Meadowview Dr
- 335 Crosscreek Dr
- 4570 U S 80
- 3210 Cloverdale Place
- 3310 Industrial Dr
- 716 Humphrey Dr
- 115 Dover Ct
- 2601 Airline Dr
- 2579 Airline Dr
- 471 Mayfair Ct
