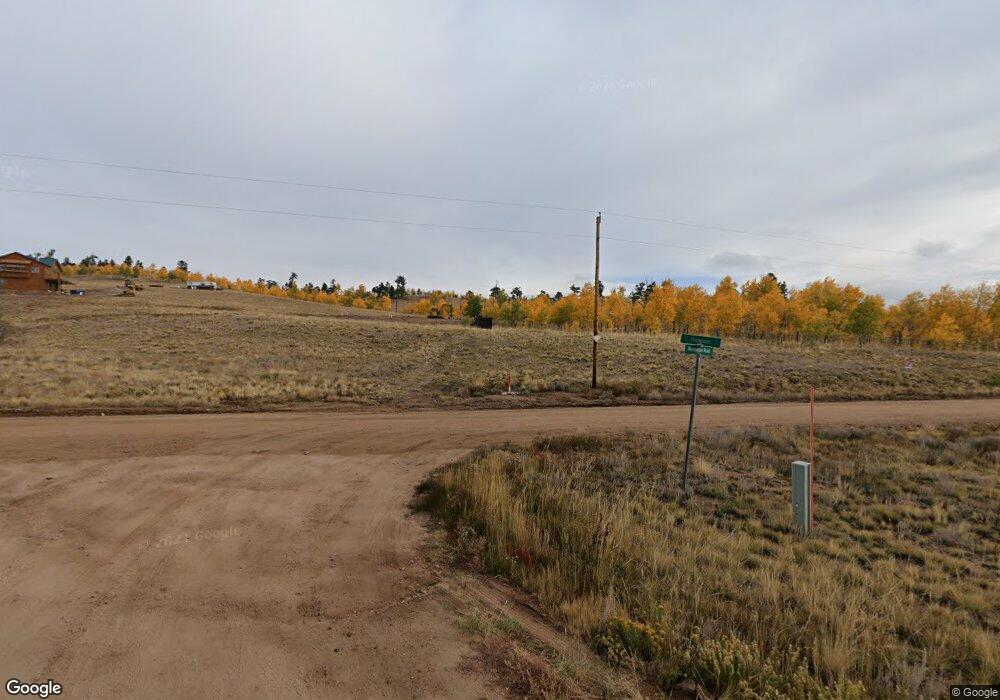6014 Remington Rd Jefferson, CO 80456
Estimated Value: $491,000 - $604,000
3
Beds
3
Baths
1,634
Sq Ft
$337/Sq Ft
Est. Value
About This Home
This home is located at 6014 Remington Rd, Jefferson, CO 80456 and is currently estimated at $550,689, approximately $337 per square foot. 6014 Remington Rd is a home located in Park County with nearby schools including Edith Teter Elementary School, Cienega Elementary School, and South Park Middle School.
Ownership History
Date
Name
Owned For
Owner Type
Purchase Details
Closed on
Aug 25, 2022
Sold by
Unruh Development Llc
Bought by
Lestikow Brooke and Lestikow Doug
Current Estimated Value
Purchase Details
Closed on
Aug 12, 2022
Sold by
Alan Unruh Colby
Bought by
Unruh Developement Llc
Purchase Details
Closed on
Feb 12, 2021
Sold by
Martinez-Torres Reyna and Martinez Raymundo
Bought by
Unruh Colby Alan
Create a Home Valuation Report for This Property
The Home Valuation Report is an in-depth analysis detailing your home's value as well as a comparison with similar homes in the area
Home Values in the Area
Average Home Value in this Area
Purchase History
| Date | Buyer | Sale Price | Title Company |
|---|---|---|---|
| Lestikow Brooke | $504,750 | -- | |
| Unruh Developement Llc | $504,750 | -- | |
| Unruh Colby Alan | $18,000 | None Listed On Document |
Source: Public Records
Tax History Compared to Growth
Tax History
| Year | Tax Paid | Tax Assessment Tax Assessment Total Assessment is a certain percentage of the fair market value that is determined by local assessors to be the total taxable value of land and additions on the property. | Land | Improvement |
|---|---|---|---|---|
| 2024 | $1,905 | $33,450 | $2,870 | $30,580 |
| 2023 | $1,905 | $33,450 | $2,870 | $30,580 |
| 2022 | $401 | $6,174 | $6,174 | $0 |
| 2021 | $394 | $6,174 | $6,174 | $0 |
| 2020 | $322 | $4,900 | $4,900 | $0 |
| 2019 | $313 | $4,900 | $4,900 | $0 |
| 2018 | $319 | $4,900 | $4,900 | $0 |
| 2017 | $275 | $4,900 | $4,900 | $0 |
| 2016 | $270 | $4,760 | $4,760 | $0 |
| 2015 | $275 | $4,760 | $4,760 | $0 |
| 2014 | $248 | $0 | $0 | $0 |
Source: Public Records
Map
Nearby Homes
- 6325 Remington Rd
- 258 Old Squaw Rd
- 28 Old Squaw Rd
- 305 Travois Ct
- 129 Osprey Rd
- 1087 Kite Ct
- 74 Noxibee Ct
- 00 Hornbill Way Unit 8
- TBD Hornbill
- 259 Falcon Rd
- 654 Piaute Way
- 654 Piute Way
- 702 Pinto Trail
- 1059 Piute Way
- 373 Mockingbird Cir
- 215 Gadwall Rd
- 270 Piaute Way
- 287 Mustang Trail
- 2387 Buffalo Ridge Rd
- 50 Rawhide Way Unit 28
- 6014 Remington Rd
- 40 Ibes Ct
- 6122 Remington Rd
- 6206 Remington Rd
- 6206 Remington Rd
- 44 Ibes Ct
- 6075 Remington Rd
- 5898 Remington Rd
- 5898 Remington Rd
- 121 Pinto Trail
- 35 Ibes Ct
- 6241 Remington Rd
- 144 Pinto Trail
- 59 Osprey Rd
- 113 Old Squaw Rd
- 267 Pinto Trail
- 791 Pronghorn
- 186 Pinto Trail
- 63 Osprey Rd
- 768 Pronghorn
