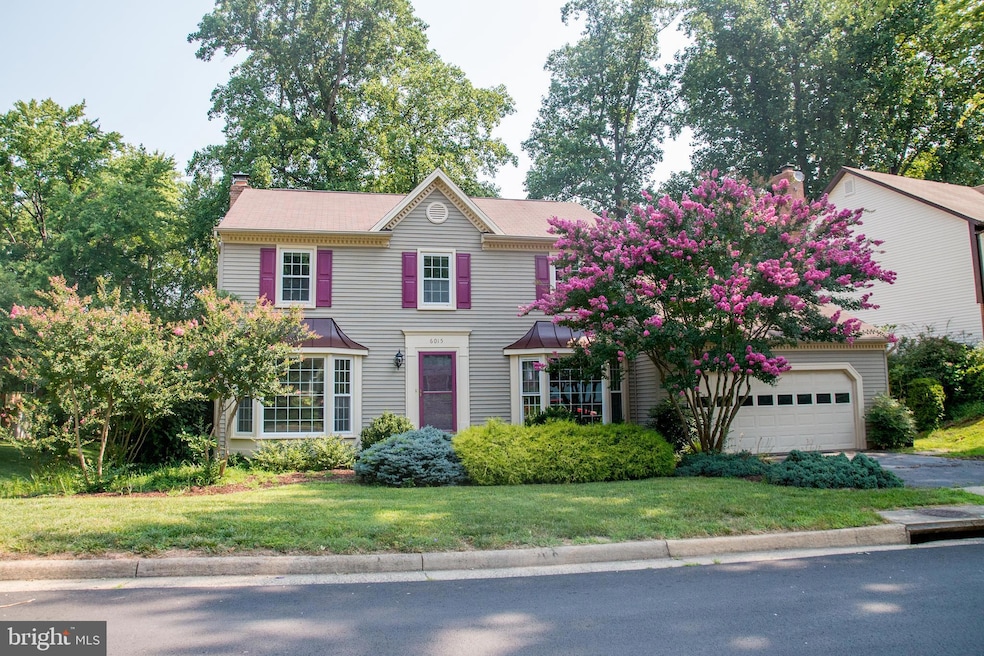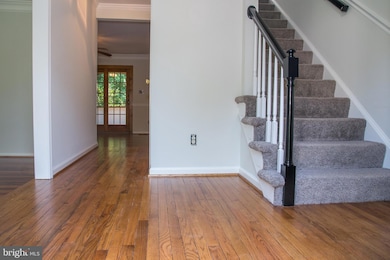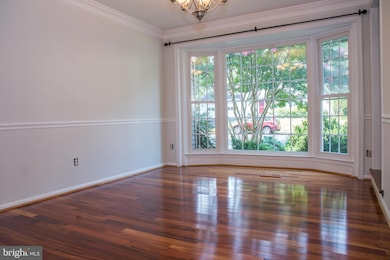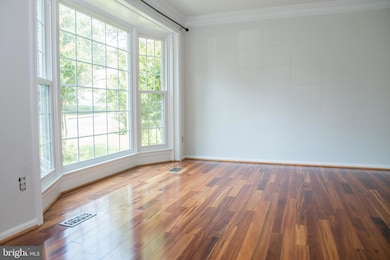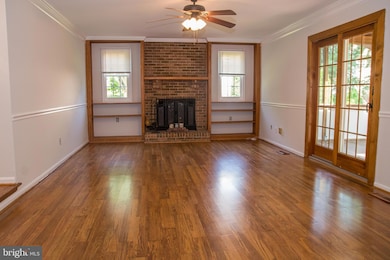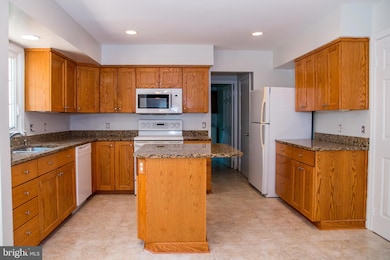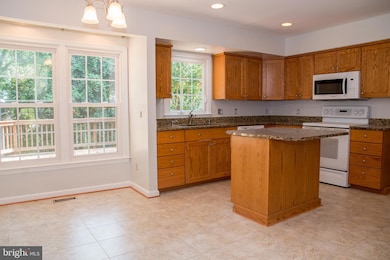Highlights
- Colonial Architecture
- 1 Fireplace
- Upgraded Countertops
- Fairview Elementary School Rated A-
- No HOA
- Breakfast Area or Nook
About This Home
Beautiful 2 car garage home in sought after neighborhood. Cozy family room w/ wood-buring brick fireplace, french doors leading to screened in porch. Updated eat in kitchen w/ granite, center island, separate dining room with hardwood floors. Master bedroom with updated full bath. Spacious bedrooms & updated hallway bath with ceramic tile floors, granite counters, skylight. Large back yard with easy access to trails, shopping and more!
Listing Agent
(703) 282-8811 andrea.karalyos@penfedrealty.com Berkshire Hathaway HomeServices PenFed Realty Listed on: 11/14/2025

Home Details
Home Type
- Single Family
Est. Annual Taxes
- $9,075
Year Built
- Built in 1983
Lot Details
- 8,400 Sq Ft Lot
- Property is in very good condition
- Property is zoned CMAP
Parking
- 2 Car Attached Garage
- Garage Door Opener
- On-Street Parking
Home Design
- Colonial Architecture
- Shingle Roof
- Composition Roof
- Aluminum Siding
- Concrete Perimeter Foundation
Interior Spaces
- 2,184 Sq Ft Home
- Property has 3 Levels
- Built-In Features
- 1 Fireplace
- Window Treatments
- Family Room
- Living Room
- Dining Room
- Laundry Room
Kitchen
- Breakfast Area or Nook
- Eat-In Kitchen
- Kitchen Island
- Upgraded Countertops
Bedrooms and Bathrooms
- 4 Bedrooms
- En-Suite Bathroom
Unfinished Basement
- Walk-Out Basement
- Basement Fills Entire Space Under The House
Schools
- Fairview Elementary School
- Robinson Secondary High School
Utilities
- Forced Air Heating and Cooling System
- Natural Gas Water Heater
Listing and Financial Details
- Residential Lease
- Security Deposit $4,000
- 12-Month Min and 48-Month Max Lease Term
- Available 11/14/25
- $45 Application Fee
- Assessor Parcel Number 0774 13 0009
Community Details
Overview
- No Home Owners Association
- Burke Centre Subdivision
Pet Policy
- Pets allowed on a case-by-case basis
- Pet Deposit $500
Map
Source: Bright MLS
MLS Number: VAFX2279120
APN: 0774-13-0009
- 6154 Martins Landing Ct
- 5950 Powells Landing Rd
- 5918 Cove Landing Rd Unit 204
- 10205 Quiet Pond Terrace
- 5806 Cove Landing Rd Unit 304
- 5976 Annaberg Place Unit 168
- 10330 Luria Commons Ct Unit 1B
- 5602 Summer Oak Way
- 5674 Oak Tanager Ct
- 10848 Burr Oak Way
- 5703 Oak Stake Ct
- 5900 Carters Oak Ct
- 10449 Calumet Grove Dr
- 10434 Calumet Grove Dr
- 10278 Colony Park Dr
- 9983 Hemlock Woods Ln
- 5515 Cheshire Meadows Way
- 10412 Pearl St
- 10124 Lakehaven Ct
- 5503 Fireside Ct
- 5916 Cove Landing Rd Unit 204
- 6036 Old Landing Way
- 5831 Cove Landing Rd Unit 304
- 5912 Cove Landing Rd Unit 301
- 5817 Cove Landing Rd Unit 301
- 5806 Bridgetown Ct
- 5918 Annaberg Place Unit 203
- 5529 Corot Ct
- 5543 Hecate Ct
- 10053 Chestnut Wood Ln
- 10089 Bunker Woods Ct
- 10024 Downeys Wood Ct
- 10030 Wood Sorrels Ln
- 10434 Calumet Grove Dr
- 5718 Wood Mouse Ct
- 6441 Lake Meadow Dr
- 5510 La Cross Ct
- 5847 New England Woods Dr
- 9911 Whitewater Dr
- 10116 Dundalk St
