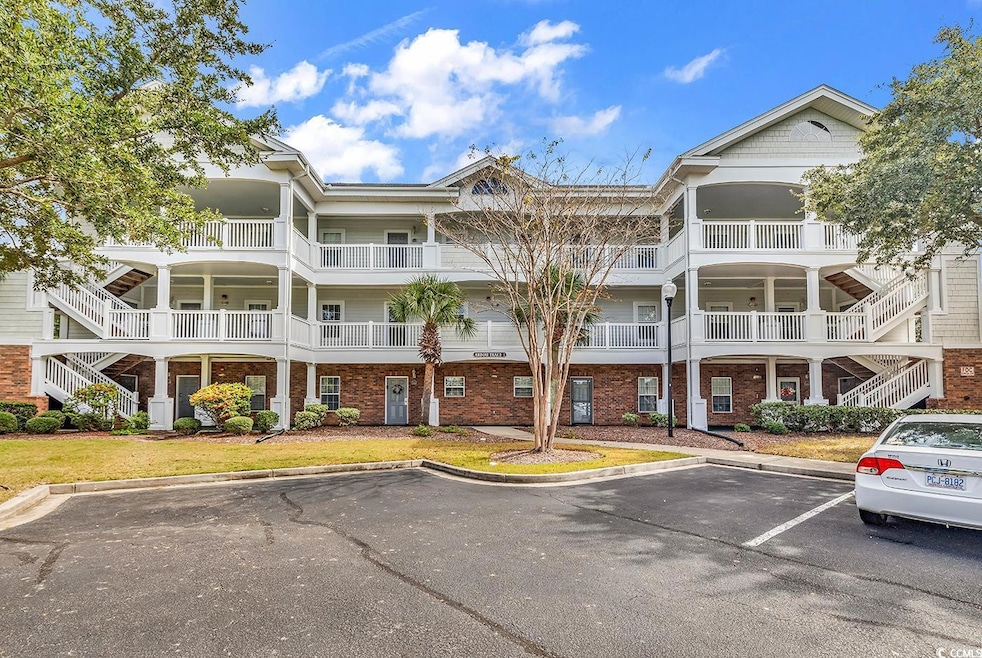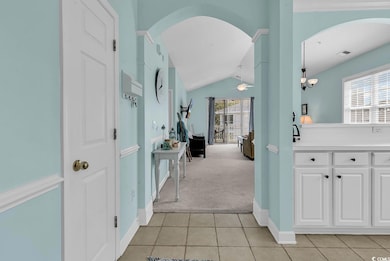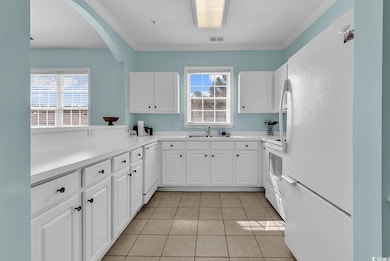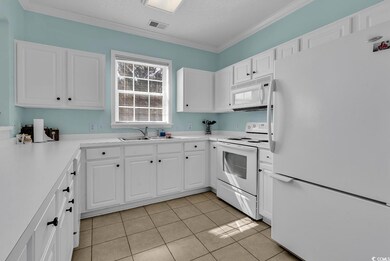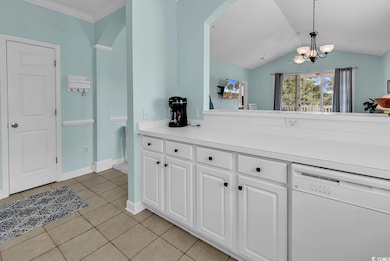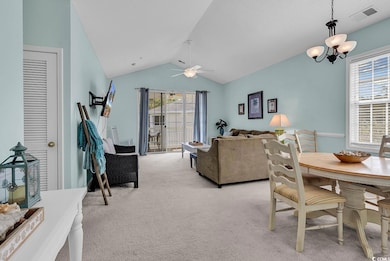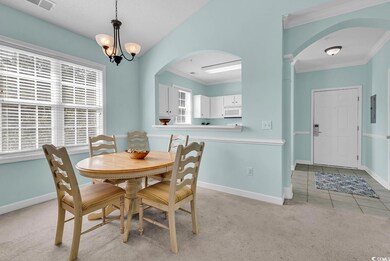6015 Catalina Dr Unit 134 North Myrtle Beach, SC 29582
Barefoot NeighborhoodEstimated payment $1,930/month
Highlights
- Unit is on the top floor
- Golf Course View
- Vaulted Ceiling
- Ocean Drive Elementary School Rated A
- Clubhouse
- End Unit
About This Home
Well maintained two-bedroom two-bathroom condo in Arbor Trace in Barefoot Resort. This top floor end unit comes furnished and includes vaulted ceilings. This condo also includes a storage closet in the porch area. The primary suite features a large closet and private bath, while the second bedroom could be used for your guests or a home office. Barefoot Resort offers four championship golf courses, two multi-million clubhouses, four onsite restaurants, a private beach cabana with seasonal shuttle service to and from the beach, and access to the 15,000 square foot salt water pool along the Barefoot Marina. This is an overall great opportunity for anyone looking for a primary or secondary home. Come by to see this condo today!
Property Details
Home Type
- Condominium
Est. Annual Taxes
- $1,894
Year Built
- Built in 2005
Lot Details
- End Unit
- Lawn
HOA Fees
- $573 Monthly HOA Fees
Parking
- 1 to 5 Parking Spaces
Home Design
- Entry on the 3rd floor
- Tile
Interior Spaces
- 1,050 Sq Ft Home
- Furnished
- Vaulted Ceiling
- Ceiling Fan
- Window Treatments
- Combination Dining and Living Room
- Carpet
- Golf Course Views
- Washer and Dryer
Kitchen
- Breakfast Bar
- Range
- Microwave
- Dishwasher
- Disposal
Bedrooms and Bathrooms
- 2 Bedrooms
- 2 Full Bathrooms
Home Security
Schools
- Ocean Drive Elementary School
- North Myrtle Beach Middle School
- North Myrtle Beach High School
Utilities
- Central Heating and Cooling System
- Water Heater
- High Speed Internet
- Cable TV Available
Additional Features
- Balcony
- Unit is on the top floor
Community Details
Overview
- Association fees include electric common, water and sewer, trash pickup, pool service, landscape/lawn, insurance, manager, primary antenna/cable TV, common maint/repair, internet access, pest control
- Low-Rise Condominium
Amenities
- Door to Door Trash Pickup
- Clubhouse
Recreation
- Community Pool
Pet Policy
- Only Owners Allowed Pets
Security
- Fire and Smoke Detector
Map
Home Values in the Area
Average Home Value in this Area
Tax History
| Year | Tax Paid | Tax Assessment Tax Assessment Total Assessment is a certain percentage of the fair market value that is determined by local assessors to be the total taxable value of land and additions on the property. | Land | Improvement |
|---|---|---|---|---|
| 2024 | $1,894 | $16,200 | $0 | $16,200 |
| 2023 | $1,894 | $13,335 | $0 | $13,335 |
| 2021 | $1,724 | $13,335 | $0 | $13,335 |
| 2020 | $1,705 | $13,335 | $0 | $13,335 |
| 2019 | $1,645 | $13,335 | $0 | $13,335 |
| 2018 | $0 | $11,970 | $0 | $11,970 |
| 2017 | $1,551 | $6,840 | $0 | $6,840 |
| 2016 | -- | $6,840 | $0 | $6,840 |
| 2015 | $1,416 | $11,025 | $0 | $11,025 |
| 2014 | $1,371 | $6,300 | $0 | $6,300 |
Property History
| Date | Event | Price | List to Sale | Price per Sq Ft | Prior Sale |
|---|---|---|---|---|---|
| 10/09/2025 10/09/25 | For Sale | $227,500 | +93.6% | $217 / Sq Ft | |
| 09/17/2015 09/17/15 | Sold | $117,500 | -9.5% | $112 / Sq Ft | View Prior Sale |
| 08/02/2015 08/02/15 | Pending | -- | -- | -- | |
| 06/26/2015 06/26/15 | For Sale | $129,900 | +18.1% | $124 / Sq Ft | |
| 05/17/2012 05/17/12 | Sold | $110,000 | -9.8% | $105 / Sq Ft | View Prior Sale |
| 04/23/2012 04/23/12 | Pending | -- | -- | -- | |
| 04/18/2012 04/18/12 | For Sale | $121,900 | -- | $116 / Sq Ft |
Purchase History
| Date | Type | Sale Price | Title Company |
|---|---|---|---|
| Warranty Deed | $117,500 | -- | |
| Deed | $110,000 | -- | |
| Deed | $125,000 | -- | |
| Deed | $164,090 | -- |
Mortgage History
| Date | Status | Loan Amount | Loan Type |
|---|---|---|---|
| Open | $60,000 | No Value Available | |
| Closed | $60,000 | No Value Available | |
| Previous Owner | $115,000 | Purchase Money Mortgage |
Source: Coastal Carolinas Association of REALTORS®
MLS Number: 2524648
APN: 39002030129
- 6015 Catalina Dr Unit 334
- 6015 Catalina Dr Unit 313
- 6015 Catalina Dr Unit 633
- 6015 Catalina Dr Unit 131
- 6015 Catalina Dr Unit 431
- 6015 Catalina Dr Unit 921
- 6015 Catalina Dr Unit 121
- 6015 Catalina Dr Unit 634
- 6014 Catalina Dr Unit 714
- 6014 Catalina Dr Unit 112
- 5750 Oyster Catcher Dr Unit 822
- 5750 Oyster Catcher Dr Unit 634
- 5750 Oyster Catcher Dr Unit 1034
- 5750 Oyster Catcher Dr Unit 1134
- 5750 Oyster Catcher Dr Unit 113
- 5750 Oyster Catcher Dr Unit 211
- 5750 Oyster Catcher Dr Unit 114
- 5750 Oyster Catcher Dr Unit 333
- 5750 Oyster Catcher Dr Unit 531
- 5825 Catalina Dr Unit 221
- 5750 Oyster Catcher Dr Unit 424
- 5801 Oyster Catcher Dr Unit 1013
- 6203 Catalina Dr Unit Building 8 Unit 815
- 6253 Catalina Dr Unit 1312
- 2207 Pin Seeker Ct
- 5130 Double Eagle Way
- 5116 Double Eagle Way
- 5117 Double Eagle Way
- 8233 Vibrant Loop
- 1100 Commons Blvd Unit 1106
- 1100 Commons Blvd
- 2314 Doveshell Dr
- 254 Evergreen Ln
- 9916 N Kings Hwy
- 2151 Bridge View Ct Unit 3-302B
- 10600 N Kings Hwy Unit 2169
- 8840 Henry Rd Unit Lantana
- 8840 Henry Rd Unit Indigo
- 8840 Henry Rd Unit Dewberry
- 8840 Henry Rd
