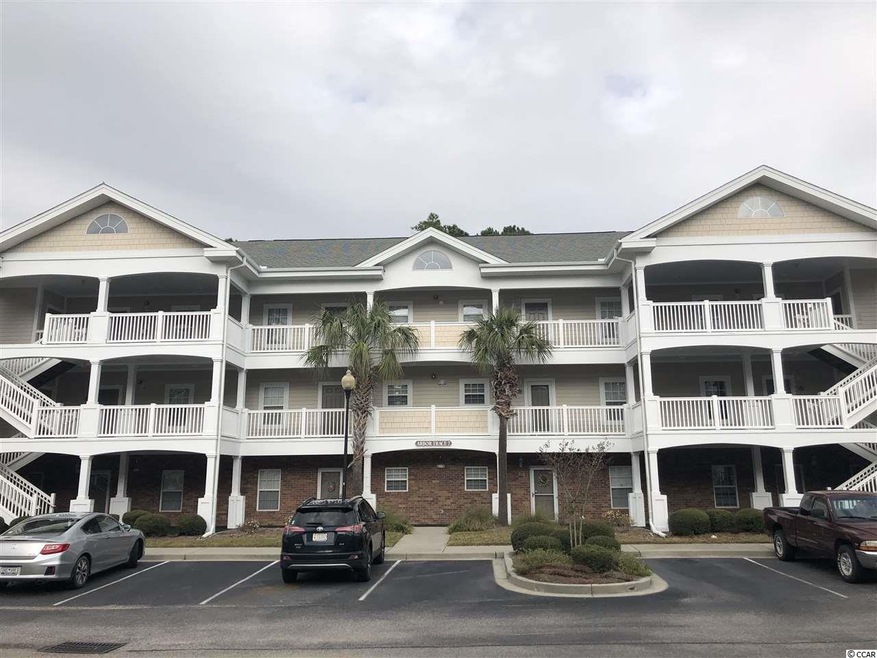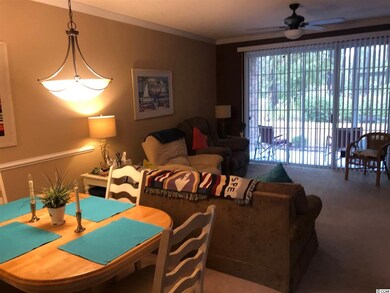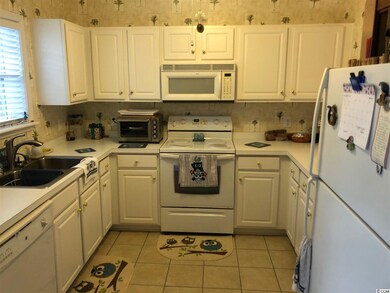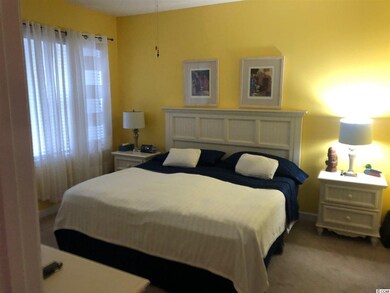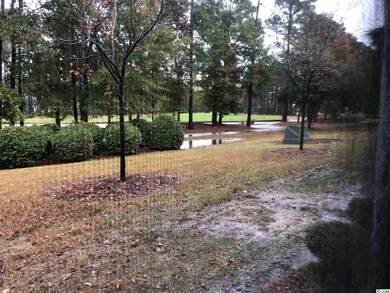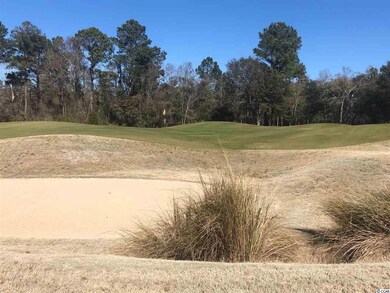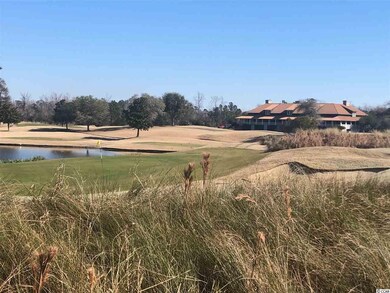
6015 Catalina Dr Unit 713 North Myrtle Beach, SC 29582
Barefoot NeighborhoodHighlights
- Golf Course View
- Clubhouse
- Furnished
- Ocean Drive Elementary School Rated A
- Main Floor Primary Bedroom
- Lawn
About This Home
As of December 2019The hard to come by ground floor unit in Barefoot Resort with a transferable golf membership! This two bedroom two bath first floor unit has been well maintained and tastefully painted throughout with chair rail and crown moulding. The kitchen floor is tiled with neutral color. The residence is being sold mostly furnished with a few exceptions. The rear screened porch provides excellent views of the # 4th hole of the Norman course. Barefoot Resort the premiere 72 hole golf facility in the area with designers Tom Fazio, Greg Norman, Davis Love and Pete Dye. The amenities include private pool for Arbor Trace residents only, private access to Barefoot's own beach Cabana which is being completely rebuilt for the summer of 2020, Barefoot marina, a seasonal shuttle service to the beach, lighted golf practice facility, multiple clubhouse and on site restaurants. In addition Barefoot Resort is located just across the intracoastal waterway from Barefoot Landing which features multiple entertainment venues, restaurants and shopping! The residence is the perfect primary residence, investment property or beach home!
Last Agent to Sell the Property
Realty ONE Group Dockside License #70177 Listed on: 11/17/2019

Property Details
Home Type
- Condominium
Year Built
- Built in 2005
Lot Details
- Lawn
HOA Fees
- $347 Monthly HOA Fees
Parking
- 1 to 5 Parking Spaces
Home Design
- Slab Foundation
- Concrete Siding
- Tile
Interior Spaces
- 1,050 Sq Ft Home
- Furnished
- Ceiling Fan
- Window Treatments
- Entrance Foyer
- Family or Dining Combination
- Screened Porch
- Carpet
- Golf Course Views
Kitchen
- Range with Range Hood
- Dishwasher
- Disposal
Bedrooms and Bathrooms
- 2 Bedrooms
- Primary Bedroom on Main
- Bathroom on Main Level
- 2 Full Bathrooms
- Single Vanity
- Shower Only
Laundry
- Laundry Room
- Washer and Dryer
Home Security
Schools
- Ocean Drive Elementary School
- North Myrtle Beach Middle School
- North Myrtle Beach High School
Utilities
- Central Air
- Water Heater
- High Speed Internet
- Cable TV Available
Community Details
Overview
- Association fees include electric common, water and sewer, trash pickup, pool service, landscape/lawn, insurance, security, rec. facilities, legal and accounting, master antenna/cable TV, internet access, pest control
- Low-Rise Condominium
Amenities
- Door to Door Trash Pickup
- Clubhouse
Recreation
- Community Pool
Pet Policy
- Only Owners Allowed Pets
Building Details
- Security
Security
- Storm Windows
- Storm Doors
- Fire and Smoke Detector
Ownership History
Purchase Details
Home Financials for this Owner
Home Financials are based on the most recent Mortgage that was taken out on this home.Purchase Details
Home Financials for this Owner
Home Financials are based on the most recent Mortgage that was taken out on this home.Purchase Details
Home Financials for this Owner
Home Financials are based on the most recent Mortgage that was taken out on this home.Purchase Details
Home Financials for this Owner
Home Financials are based on the most recent Mortgage that was taken out on this home.Purchase Details
Home Financials for this Owner
Home Financials are based on the most recent Mortgage that was taken out on this home.Purchase Details
Home Financials for this Owner
Home Financials are based on the most recent Mortgage that was taken out on this home.Purchase Details
Home Financials for this Owner
Home Financials are based on the most recent Mortgage that was taken out on this home.Purchase Details
Home Financials for this Owner
Home Financials are based on the most recent Mortgage that was taken out on this home.Purchase Details
Home Financials for this Owner
Home Financials are based on the most recent Mortgage that was taken out on this home.Purchase Details
Home Financials for this Owner
Home Financials are based on the most recent Mortgage that was taken out on this home.Purchase Details
Home Financials for this Owner
Home Financials are based on the most recent Mortgage that was taken out on this home.Purchase Details
Home Financials for this Owner
Home Financials are based on the most recent Mortgage that was taken out on this home.Purchase Details
Home Financials for this Owner
Home Financials are based on the most recent Mortgage that was taken out on this home.Purchase Details
Home Financials for this Owner
Home Financials are based on the most recent Mortgage that was taken out on this home.Purchase Details
Home Financials for this Owner
Home Financials are based on the most recent Mortgage that was taken out on this home.Purchase Details
Home Financials for this Owner
Home Financials are based on the most recent Mortgage that was taken out on this home.Purchase Details
Home Financials for this Owner
Home Financials are based on the most recent Mortgage that was taken out on this home.Purchase Details
Home Financials for this Owner
Home Financials are based on the most recent Mortgage that was taken out on this home.Purchase Details
Home Financials for this Owner
Home Financials are based on the most recent Mortgage that was taken out on this home.Purchase Details
Home Financials for this Owner
Home Financials are based on the most recent Mortgage that was taken out on this home.Purchase Details
Home Financials for this Owner
Home Financials are based on the most recent Mortgage that was taken out on this home.Purchase Details
Home Financials for this Owner
Home Financials are based on the most recent Mortgage that was taken out on this home.Purchase Details
Home Financials for this Owner
Home Financials are based on the most recent Mortgage that was taken out on this home.Purchase Details
Home Financials for this Owner
Home Financials are based on the most recent Mortgage that was taken out on this home.Purchase Details
Home Financials for this Owner
Home Financials are based on the most recent Mortgage that was taken out on this home.Purchase Details
Home Financials for this Owner
Home Financials are based on the most recent Mortgage that was taken out on this home.Purchase Details
Home Financials for this Owner
Home Financials are based on the most recent Mortgage that was taken out on this home.Purchase Details
Home Financials for this Owner
Home Financials are based on the most recent Mortgage that was taken out on this home.Purchase Details
Home Financials for this Owner
Home Financials are based on the most recent Mortgage that was taken out on this home.Purchase Details
Home Financials for this Owner
Home Financials are based on the most recent Mortgage that was taken out on this home.Purchase Details
Home Financials for this Owner
Home Financials are based on the most recent Mortgage that was taken out on this home.Purchase Details
Home Financials for this Owner
Home Financials are based on the most recent Mortgage that was taken out on this home.Purchase Details
Home Financials for this Owner
Home Financials are based on the most recent Mortgage that was taken out on this home.Purchase Details
Home Financials for this Owner
Home Financials are based on the most recent Mortgage that was taken out on this home.Purchase Details
Home Financials for this Owner
Home Financials are based on the most recent Mortgage that was taken out on this home.Purchase Details
Home Financials for this Owner
Home Financials are based on the most recent Mortgage that was taken out on this home.Purchase Details
Home Financials for this Owner
Home Financials are based on the most recent Mortgage that was taken out on this home.Purchase Details
Home Financials for this Owner
Home Financials are based on the most recent Mortgage that was taken out on this home.Purchase Details
Home Financials for this Owner
Home Financials are based on the most recent Mortgage that was taken out on this home.Purchase Details
Home Financials for this Owner
Home Financials are based on the most recent Mortgage that was taken out on this home.Similar Homes in the area
Home Values in the Area
Average Home Value in this Area
Purchase History
| Date | Type | Sale Price | Title Company |
|---|---|---|---|
| Deed | $409,918 | None Available | |
| Deed | $383,525 | None Available | |
| Deed | $365,523 | None Available | |
| Deed | $397,986 | None Available | |
| Deed | $286,641 | None Available | |
| Deed | $343,311 | None Available | |
| Deed | $211,090 | None Available | |
| Deed | $300,665 | None Available | |
| Deed | $216,090 | None Available | |
| Deed | $306,310 | None Available | |
| Deed | $336,081 | None Available | |
| Deed | $374,290 | None Available | |
| Deed | $363,966 | None Available | |
| Deed | $367,512 | None Available | |
| Deed | $272,485 | None Available | |
| Deed | $225,990 | None Available | |
| Deed | $223,990 | None Available | |
| Deed | $284,832 | None Available | |
| Deed | $387,500 | None Available | |
| Deed | $204,190 | None Available | |
| Deed | $225,990 | None Available | |
| Deed | $249,204 | None Available | |
| Deed | $199,990 | None Available | |
| Deed | $298,560 | None Available | |
| Deed | $204,090 | None Available | |
| Deed | $200,990 | None Available | |
| Deed | $220,390 | None Available | |
| Interfamily Deed Transfer | -- | None Available | |
| Deed | $203,790 | None Available | |
| Deed | $195,695 | None Available | |
| Deed | $300,304 | None Available | |
| Deed | $192,070 | None Available | |
| Deed | $209,050 | None Available | |
| Deed | $206,495 | None Available | |
| Deed | $180,490 | None Available | |
| Deed | $282,140 | None Available | |
| Deed | $202,370 | None Available | |
| Deed | $192,658 | None Available | |
| Deed | $185,490 | None Available | |
| Deed | $211,490 | None Available | |
| Deed | $215,490 | None Available | |
| Deed | $214,120 | None Available | |
| Deed | $336,680 | None Available | |
| Deed | $200,590 | None Available | |
| Deed | $186,605 | None Available | |
| Deed | $195,590 | None Available | |
| Deed | $175,490 | None Available | |
| Deed | $179,490 | None Available | |
| Deed | $275,490 | None Available |
Mortgage History
| Date | Status | Loan Amount | Loan Type |
|---|---|---|---|
| Open | $140,000 | New Conventional | |
| Closed | $126,750 | New Conventional | |
| Closed | $90,000 | New Conventional | |
| Open | $327,934 | Purchase Money Mortgage | |
| Closed | $327,934 | Purchase Money Mortgage | |
| Closed | $298,400 | Purchase Money Mortgage | |
| Closed | $168,872 | Purchase Money Mortgage | |
| Previous Owner | $163,000 | Unknown | |
| Previous Owner | $256,552 | Unknown | |
| Previous Owner | $162,072 | Purchase Money Mortgage | |
| Previous Owner | $165,765 | Fannie Mae Freddie Mac | |
| Previous Owner | $130,392 | Fannie Mae Freddie Mac | |
| Previous Owner | $141,592 | Fannie Mae Freddie Mac | |
| Previous Owner | $130,392 | Fannie Mae Freddie Mac | |
| Previous Owner | $175,460 | Fannie Mae Freddie Mac | |
| Previous Owner | $131,704 | Fannie Mae Freddie Mac | |
| Previous Owner | $135,192 | Fannie Mae Freddie Mac | |
| Previous Owner | $130,136 | Fannie Mae Freddie Mac |
Property History
| Date | Event | Price | Change | Sq Ft Price |
|---|---|---|---|---|
| 12/12/2019 12/12/19 | Sold | $153,500 | -3.5% | $146 / Sq Ft |
| 11/17/2019 11/17/19 | For Sale | $159,000 | +26.2% | $151 / Sq Ft |
| 09/30/2014 09/30/14 | Sold | $126,000 | -3.8% | $120 / Sq Ft |
| 08/29/2014 08/29/14 | Pending | -- | -- | -- |
| 07/09/2014 07/09/14 | For Sale | $131,000 | -- | $125 / Sq Ft |
Tax History Compared to Growth
Tax History
| Year | Tax Paid | Tax Assessment Tax Assessment Total Assessment is a certain percentage of the fair market value that is determined by local assessors to be the total taxable value of land and additions on the property. | Land | Improvement |
|---|---|---|---|---|
| 2024 | -- | $11 | $11 | $0 |
| 2023 | $0 | $11 | $11 | $0 |
| 2021 | $0 | $11 | $11 | $0 |
| 2020 | $0 | $11 | $11 | $0 |
| 2019 | $0 | $11 | $11 | $0 |
| 2018 | $0 | $11 | $11 | $0 |
Agents Affiliated with this Home
-
J
Seller's Agent in 2019
John Kerns
Realty ONE Group Dockside
(843) 267-0502
4 in this area
48 Total Sales
-
C
Buyer's Agent in 2019
Courtney Willever
Realty ONE Group DocksideSouth
(843) 251-6678
15 Total Sales
-
M
Seller's Agent in 2014
Mark Dayvault
Coastal Carolina National Bank
-

Buyer's Agent in 2014
Phil Kennedy
Century 21 Barefoot Realty
(843) 450-8061
103 in this area
147 Total Sales
Map
Source: Coastal Carolinas Association of REALTORS®
MLS Number: 1924593
APN: 39000000954
- 6015 Catalina Dr Unit 121
- 6015 Catalina Dr Unit 932
- 6015 Catalina Dr Unit 634
- 6015 Catalina Dr Unit 732
- 6015 Catalina Dr Unit 733
- 6015 Catalina Dr Unit 134
- 6015 Catalina Dr Unit 534
- 6015 Catalina Dr Unit 332
- 6015 Catalina Dr Unit 132
- 6015 Catalina Dr Unit 334
- 6015 Catalina Dr Unit 431
- 6014 Catalina Dr Unit Egret Run 213
- 6014 Catalina Dr Unit 413
- 5750 Oyster Catcher Dr Unit 531
- 5750 Oyster Catcher Dr Unit 822
- 5750 Oyster Catcher Dr Unit 333
- 5750 Oyster Catcher Dr Unit 234
- 5750 Oyster Catcher Dr Unit 522
- 5750 Oyster Catcher Dr Unit 533
- 5750 Oyster Catcher Dr Unit 1124
