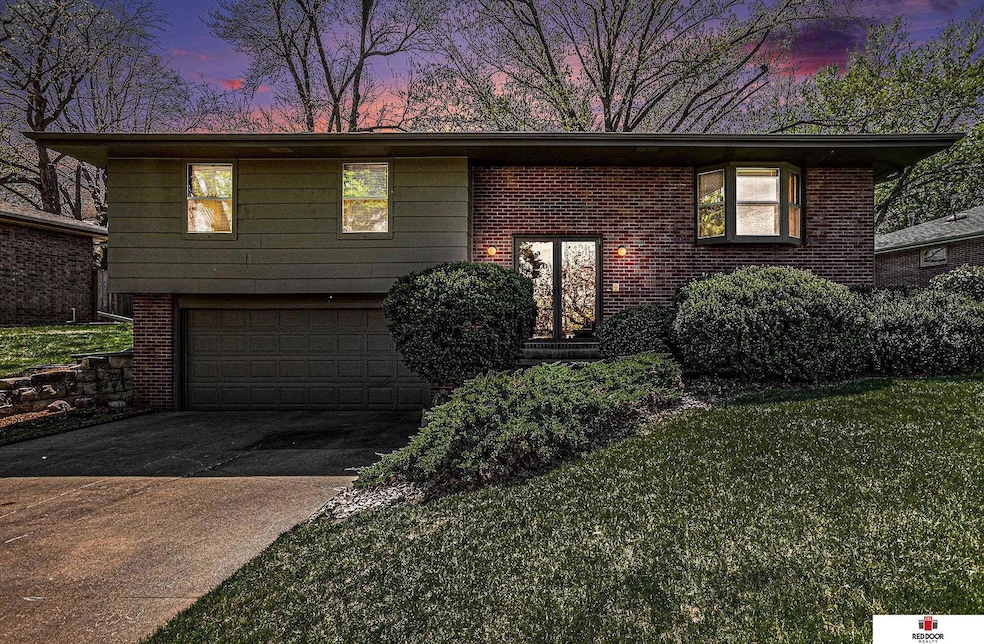
6015 Oakridge Dr Lincoln, NE 68516
Colonial Hills NeighborhoodHighlights
- Traditional Architecture
- Wood Flooring
- 1 Fireplace
- Pound Middle School Rated A-
- Main Floor Bedroom
- No HOA
About This Home
As of June 2025Contingent Offer Accepted. 72 hour contingency removal notice. Immaculate Move-In Ready Home in Colonial Hills. Welcome to the one that checks all your boxes! This beautifully updated home is bursting with high-end upgrades and timeless charm. From the moment you step inside, you'll notice the craftsmanship; stunning 3/4" red oak hardwood floors flow throughout the main level, setting a warm and elegant tone. Home has a gorgeous, fully renovated kitchen, featuring modern appliances, stylish cabinetry, upgraded lighting, and sleek countertops — a true culinary haven! Downstairs, cozy up by the direct-vent gas fireplace in the bright and spacious living area, perfect for both relaxing and entertaining. Step outside to your private backyard oasis. The landscaped rear yard feels like your very own park, thoughtfully designed and lovingly maintained. Whether you’re sipping morning coffee or hosting an evening get-together, this outdoor space is a dream.
Home Details
Home Type
- Single Family
Est. Annual Taxes
- $3,610
Year Built
- Built in 1972
Lot Details
- 9,417 Sq Ft Lot
- Lot Dimensions are 92.85 x 136.3 x 38.15 x 146.2
- Property is Fully Fenced
- Wood Fence
- Irregular Lot
- Sloped Lot
Parking
- 2 Car Attached Garage
- Garage Door Opener
Home Design
- Traditional Architecture
- Split Level Home
- Brick Exterior Construction
- Frame Construction
- Composition Roof
- Concrete Perimeter Foundation
Interior Spaces
- 1 Fireplace
Kitchen
- Convection Oven
- Microwave
- Dishwasher
- Disposal
Flooring
- Wood
- Wall to Wall Carpet
- Concrete
- Tile
Bedrooms and Bathrooms
- 3 Bedrooms
- Main Floor Bedroom
Partially Finished Basement
- Sump Pump
- Basement Windows
Outdoor Features
- Patio
- Porch
Schools
- Zeman Elementary School
- Pound Middle School
- Lincoln East High School
Utilities
- Forced Air Heating and Cooling System
- Heating System Uses Gas
- Water Softener
Community Details
- No Home Owners Association
- Colonial Hills Subdivision
Listing and Financial Details
- Assessor Parcel Number 1609149004000
Ownership History
Purchase Details
Home Financials for this Owner
Home Financials are based on the most recent Mortgage that was taken out on this home.Purchase Details
Purchase Details
Similar Homes in Lincoln, NE
Home Values in the Area
Average Home Value in this Area
Purchase History
| Date | Type | Sale Price | Title Company |
|---|---|---|---|
| Warranty Deed | $345,000 | None Listed On Document | |
| Interfamily Deed Transfer | -- | None Available | |
| Interfamily Deed Transfer | -- | -- |
Mortgage History
| Date | Status | Loan Amount | Loan Type |
|---|---|---|---|
| Open | $293,250 | New Conventional |
Property History
| Date | Event | Price | Change | Sq Ft Price |
|---|---|---|---|---|
| 06/02/2025 06/02/25 | Sold | $345,000 | +1.8% | $185 / Sq Ft |
| 04/26/2025 04/26/25 | Pending | -- | -- | -- |
| 04/23/2025 04/23/25 | For Sale | $339,000 | -- | $182 / Sq Ft |
Tax History Compared to Growth
Tax History
| Year | Tax Paid | Tax Assessment Tax Assessment Total Assessment is a certain percentage of the fair market value that is determined by local assessors to be the total taxable value of land and additions on the property. | Land | Improvement |
|---|---|---|---|---|
| 2024 | $3,610 | $259,300 | $60,000 | $199,300 |
| 2023 | $4,178 | $249,300 | $60,000 | $189,300 |
| 2022 | $4,161 | $208,800 | $55,000 | $153,800 |
| 2021 | $3,937 | $208,800 | $55,000 | $153,800 |
| 2020 | $3,514 | $183,900 | $55,000 | $128,900 |
| 2019 | $3,514 | $183,900 | $55,000 | $128,900 |
| 2018 | $3,200 | $166,700 | $55,000 | $111,700 |
| 2017 | $3,229 | $166,700 | $55,000 | $111,700 |
| 2016 | $2,857 | $146,700 | $45,000 | $101,700 |
| 2015 | $2,837 | $146,700 | $45,000 | $101,700 |
| 2014 | -- | $132,200 | $45,000 | $87,200 |
| 2013 | -- | $132,200 | $45,000 | $87,200 |
Agents Affiliated with this Home
-
J
Seller's Agent in 2025
Joe Millard
Red Door Realty
(402) 483-2301
2 in this area
27 Total Sales
-

Buyer's Agent in 2025
Heather Ford
The 1867 Collective
(308) 520-0907
1 in this area
53 Total Sales
Map
Source: Great Plains Regional MLS
MLS Number: 22510551
APN: 16-09-149-004-000
- 6039 Oakridge Dr
- 5951 Oakridge Dr
- 5946 Elkcrest Dr
- 5933 La Salle St
- 4320 S 60th St
- 4820 Fleetwood Cir
- 4701 S 58th St
- 4521 S 57th St
- 4519 S 57th St
- 6130 S Richland Cir
- 4000 S 56th St Unit 111B
- 4000 S 56th St Unit 246B
- 5517 Pioneers Blvd
- 4830 S 55th Ct
- 4801 S 55th Ct
- 5616 Dogwood Dr
- 5030 S 65th St
- 5910 Robin Ct
- 4921 S 67th St
- 5110 S 66th St






