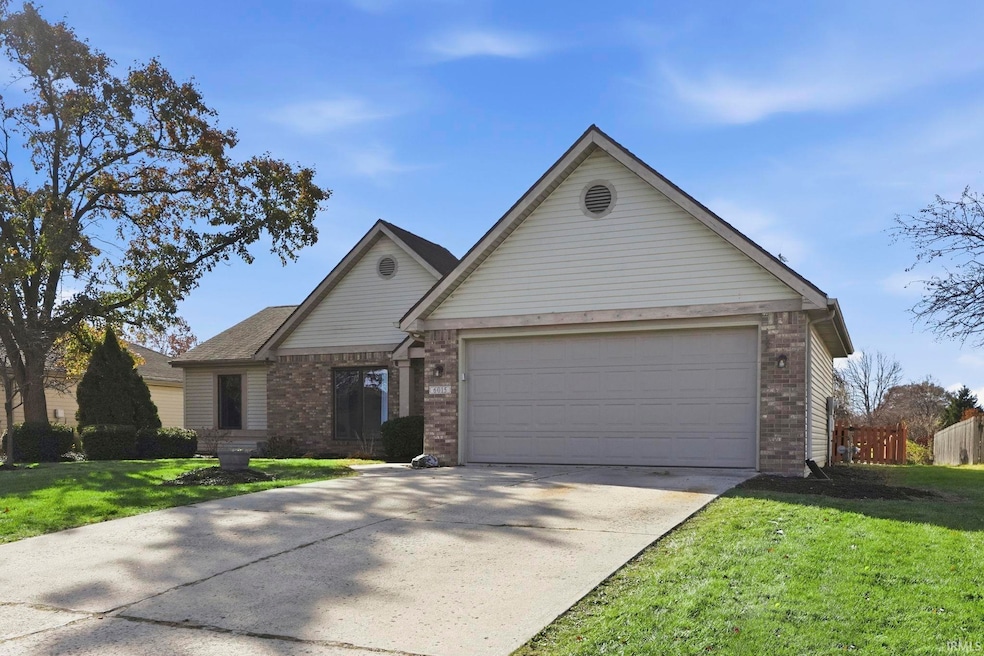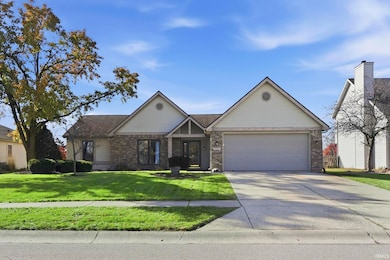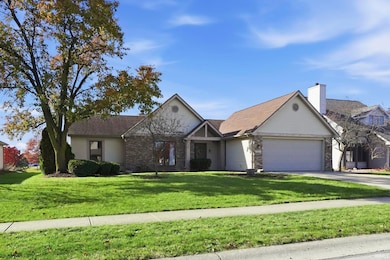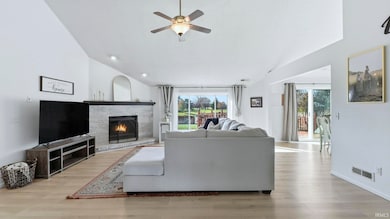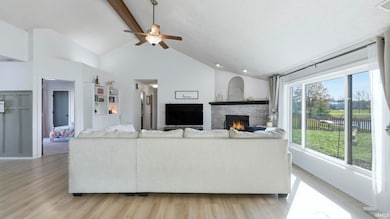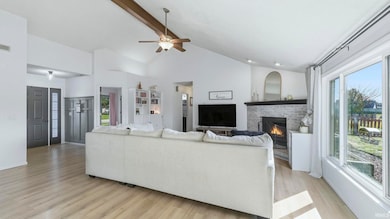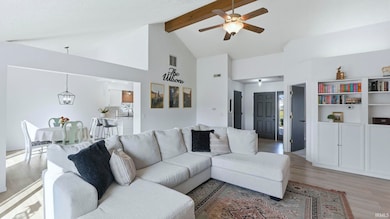6015 Running Brook Ln Fort Wayne, IN 46835
Northeast Fort Wayne NeighborhoodEstimated payment $1,575/month
Highlights
- Hot Property
- Lake, Pond or Stream
- 1 Fireplace
- Waterfront
- Cathedral Ceiling
- 2 Car Attached Garage
About This Home
Welcome home to this charming, move-in-ready gem in highly sought-after Stillwater Place! This adorable 3-bedroom, 2-bath ranch offers a bright and airy great room with vaulted ceilings, a cozy fireplace, and beautiful windows that frame peaceful views of the fenced backyard and pond with a fountain. It’s a space that instantly feels warm, open, and inviting. Thoughtfully updated throughout, the sellers have made all the right improvements: fully renovated bathrooms, new laminate flooring , and all new windows with a transferable warranty. The patio sliding door was also recently replaced. The kitchen features updated appliances (all included!), a welcoming breakfast bar, and two spacious pantries—a detail the sellers have truly loved. The backyard is ready for your personal touch, with a designated area perfect for planting wildflowers along the fence row. Three raised garden beds remain as well, offering space for vegetables, herbs, or seasonal blooms. Walking trails around the neighborhood pond add even more charm and convenience. The location is unbeatable—close to Chapel Ridge, Arlington Elementary, and less than 10 minutes to Parkview Regional. Homes in Stillwater Place are moving quickly. Join us for the Open House on Saturday, November 15 from 9–11 AM and see if this beautifully updated, move-in-ready home checks every box on your list.
Listing Agent
Coldwell Banker Holloway Brokerage Phone: 260-273-2654 Listed on: 11/14/2025

Home Details
Home Type
- Single Family
Est. Annual Taxes
- $2,632
Year Built
- Built in 1992
Lot Details
- 9,100 Sq Ft Lot
- Lot Dimensions are 70x130
- Waterfront
- Wood Fence
- Landscaped
- Level Lot
HOA Fees
- $12 Monthly HOA Fees
Parking
- 2 Car Attached Garage
- Garage Door Opener
- Driveway
- Off-Street Parking
Home Design
- Brick Exterior Construction
- Slab Foundation
- Asphalt Roof
- Cedar
- Vinyl Construction Material
Interior Spaces
- 1-Story Property
- Cathedral Ceiling
- Ceiling Fan
- 1 Fireplace
- Entrance Foyer
- Fire and Smoke Detector
- Electric Dryer Hookup
Kitchen
- Eat-In Kitchen
- Electric Oven or Range
- Laminate Countertops
Flooring
- Carpet
- Laminate
Bedrooms and Bathrooms
- 3 Bedrooms
- En-Suite Primary Bedroom
- Walk-In Closet
- 2 Full Bathrooms
- Bathtub with Shower
- Separate Shower
Attic
- Storage In Attic
- Pull Down Stairs to Attic
Schools
- Arlington Elementary School
- Jefferson Middle School
- Northrop High School
Utilities
- Forced Air Heating and Cooling System
- Heating System Uses Gas
Additional Features
- Lake, Pond or Stream
- Suburban Location
Community Details
- Stillwater Place Subdivision
Listing and Financial Details
- Assessor Parcel Number 02-08-14-382-009.000-072
- Seller Concessions Not Offered
Map
Home Values in the Area
Average Home Value in this Area
Tax History
| Year | Tax Paid | Tax Assessment Tax Assessment Total Assessment is a certain percentage of the fair market value that is determined by local assessors to be the total taxable value of land and additions on the property. | Land | Improvement |
|---|---|---|---|---|
| 2024 | $2,372 | $230,100 | $34,700 | $195,400 |
| 2022 | $2,181 | $194,300 | $34,700 | $159,600 |
| 2021 | $1,846 | $166,400 | $21,500 | $144,900 |
| 2020 | $1,642 | $151,300 | $21,500 | $129,800 |
| 2019 | $1,475 | $136,900 | $21,500 | $115,400 |
| 2018 | $1,369 | $126,800 | $21,500 | $105,300 |
| 2017 | $1,358 | $124,900 | $21,500 | $103,400 |
| 2016 | $1,218 | $113,800 | $21,500 | $92,300 |
| 2014 | $1,102 | $107,500 | $21,500 | $86,000 |
| 2013 | $910 | $97,100 | $21,500 | $75,600 |
Property History
| Date | Event | Price | List to Sale | Price per Sq Ft | Prior Sale |
|---|---|---|---|---|---|
| 11/15/2025 11/15/25 | Pending | -- | -- | -- | |
| 11/14/2025 11/14/25 | For Sale | $255,000 | +36.4% | $187 / Sq Ft | |
| 04/09/2021 04/09/21 | Sold | $187,000 | +3.9% | $131 / Sq Ft | View Prior Sale |
| 03/08/2021 03/08/21 | Pending | -- | -- | -- | |
| 03/05/2021 03/05/21 | For Sale | $179,900 | -- | $126 / Sq Ft |
Purchase History
| Date | Type | Sale Price | Title Company |
|---|---|---|---|
| Warranty Deed | -- | None Available | |
| Interfamily Deed Transfer | -- | Lawyers Title | |
| Interfamily Deed Transfer | -- | Progressive Land Title | |
| Warranty Deed | -- | Three Rivers Title Company I |
Mortgage History
| Date | Status | Loan Amount | Loan Type |
|---|---|---|---|
| Open | $179,450 | New Conventional | |
| Previous Owner | $92,000 | New Conventional | |
| Previous Owner | $89,600 | New Conventional | |
| Previous Owner | $80,000 | No Value Available |
Source: Indiana Regional MLS
MLS Number: 202546014
APN: 02-08-14-382-009.000-072
- 8308 Chapel Bend Dr
- 6207 Prestwick Run
- 8413 Sagimore Ct
- 6615 Cherry Hill Pkwy
- 5134 W Arlington Park Blvd
- 6159 Summer Wind Place
- 5216 Wood Manor Run
- 6921 Nighthawk Dr
- 6921 Mangrove Ln
- 5602 Thornbriar Ln
- 5506 Thornbriar Ln
- 6223 Treasure Cove
- 5925 Gate Tree Ln
- 6314 Verandah Ln
- 9416 Shadecreek Place
- 5630 Cutters Creek
- 6326 Treasure Cove
- 6527 Sir Francis Cove
- 5619 Fox Mill Run
- 9510 Skipjack Cove
