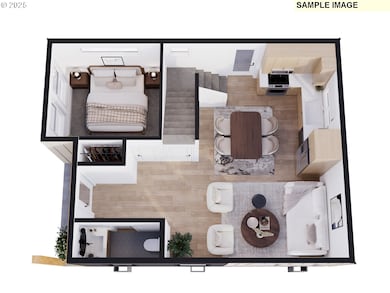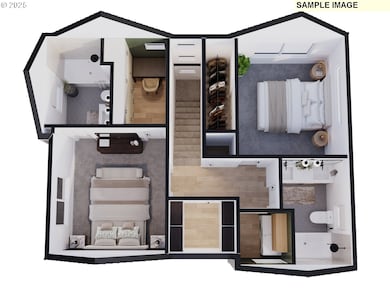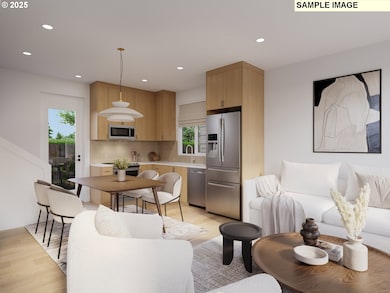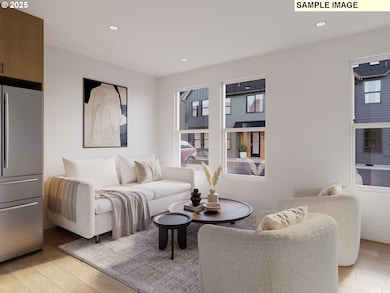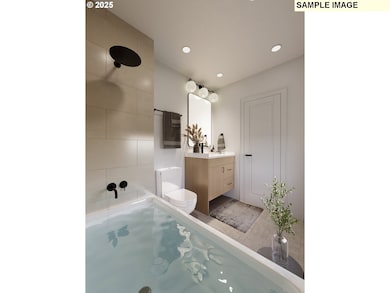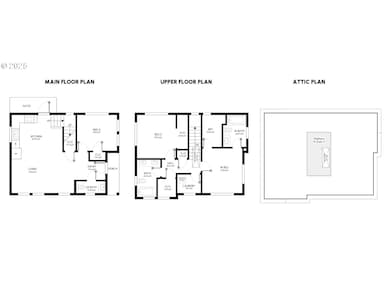6015 SE Tenino St Unit A Portland, OR 97206
Brentwood-Darlington NeighborhoodEstimated payment $2,694/month
Highlights
- Home Under Construction
- High Ceiling
- No HOA
- Cleveland High School Rated A-
- Quartz Countertops
- Cottage
About This Home
Discover a brand new 3-bedroom, 2.5-bathroom cottage home spanning 1165 sqft in vibrant Portland, OR. This contemporary gem offers unparalleled convenience with its proximity to transportation, parks, schools, and shopping centers. Enjoy the luxury of private parking spaces and 16 bike racks for all your commuting needs. Each room is equipped with its own temperature gauge, thanks to an energy-efficient mini-split system, ensuring a personalized climate. Additional storage space in the attic provides ample room for personal belongings, while shared garbage facilities offer hassle-free living. This home is designed for modern convenience and lifestyle efficiency. The list price is tailored for buyers eligible for the Portland Housing Bureau’s System Development Charge (SDC) Exemption, a program that supports affordable housing across the City of Portland. Cottages will be completed early spring 2026.
Listing Agent
All Professionals Real Estate Brokerage Email: yanapavlenkorealtyOR@gmail.com License #201254127 Listed on: 11/10/2025
Home Details
Home Type
- Single Family
Est. Annual Taxes
- $5,259
Year Built
- Home Under Construction
Lot Details
- Fenced
- Level Lot
- Property is zoned R-7
Home Design
- Cottage
- Stem Wall Foundation
- Composition Roof
- Metal Roof
- Board and Batten Siding
- Lap Siding
Interior Spaces
- 1,165 Sq Ft Home
- 2-Story Property
- High Ceiling
- Double Pane Windows
- Family Room
- Living Room
- Dining Room
- Tile Flooring
- Laundry Room
Kitchen
- Cooktop
- Microwave
- Dishwasher
- Stainless Steel Appliances
- ENERGY STAR Qualified Appliances
- Quartz Countertops
- Tile Countertops
- Disposal
Bedrooms and Bathrooms
- 3 Bedrooms
Schools
- Whitman Elementary School
- Lane Middle School
- Cleveland High School
Utilities
- Cooling Available
- Heat Pump System
- Electric Water Heater
- High Speed Internet
Community Details
- No Home Owners Association
Listing and Financial Details
- Assessor Parcel Number R144966
Map
Home Values in the Area
Average Home Value in this Area
Tax History
| Year | Tax Paid | Tax Assessment Tax Assessment Total Assessment is a certain percentage of the fair market value that is determined by local assessors to be the total taxable value of land and additions on the property. | Land | Improvement |
|---|---|---|---|---|
| 2025 | $5,259 | $195,180 | -- | -- |
| 2024 | $5,070 | $189,500 | -- | -- |
| 2023 | $5,070 | $183,990 | $0 | $0 |
| 2022 | $4,770 | $178,640 | $0 | $0 |
| 2021 | $4,689 | $173,440 | $0 | $0 |
| 2020 | $4,302 | $168,390 | $0 | $0 |
| 2019 | $4,144 | $163,490 | $0 | $0 |
| 2018 | $4,022 | $158,730 | $0 | $0 |
| 2017 | $3,855 | $154,110 | $0 | $0 |
| 2016 | $3,528 | $149,630 | $0 | $0 |
| 2015 | $3,435 | $145,280 | $0 | $0 |
| 2014 | $3,384 | $141,050 | $0 | $0 |
Property History
| Date | Event | Price | List to Sale | Price per Sq Ft |
|---|---|---|---|---|
| 11/10/2025 11/10/25 | For Sale | $429,000 | -- | $368 / Sq Ft |
Purchase History
| Date | Type | Sale Price | Title Company |
|---|---|---|---|
| Warranty Deed | $375,000 | Fidelity National Title | |
| Warranty Deed | $275,000 | Lawyers Title | |
| Interfamily Deed Transfer | -- | Lawyers Title |
Mortgage History
| Date | Status | Loan Amount | Loan Type |
|---|---|---|---|
| Closed | $243,750 | Construction | |
| Previous Owner | $225,000 | Commercial |
Source: Regional Multiple Listing Service (RMLS)
MLS Number: 796905069
APN: R144966
- 5903 SE Nehalem St
- 6139 SE Nehalem St
- 6047 SE Lexington St
- 6071 SE Lexington St
- 6025 SE Lambert St
- 6105 SE Lambert St
- 6228 SE Clatsop St
- 6505 SE Clatsop St Unit C
- 8710 SE 57th Ave
- 5692 SE Knapp St Unit A
- 5821 SE Knapp St
- 5307 SE Malden St
- 5303 SE Malden St Unit 1
- 5305 SE Malden St Unit 2
- 8125 SE 52nd Ave
- 5302 SE Flavel St
- 5232 SE Malden St
- 5424 SE Knapp St
- 8940 SE Stanley Place
- 6635 SE Flavel St
- 7225 SE 65th Ave
- 6731 SE Fern Ave
- 4320 SE Lambert St
- 6615 SE 52nd Ave
- 5139 SE Tolman St
- 7900 SE Luther Rd
- 6214 SE 51st Ave Unit 6214 - House
- 5846 SE Woodstock Blvd
- 6006 SE 53rd Ave
- 5419 SE Woodstock Blvd
- 6005 SE 51st Ave
- 4850 SE Woodstock Blvd
- 4981 SE Woodstock Blvd
- 10267 SE 66th Ave
- 8450 SE Harney St
- 10411 SE Cook Ct
- 7911 SE King Rd
- 7915 SE King Rd
- 5522 SE Ramona St Unit B
- 5214 SE 72nd Ave

