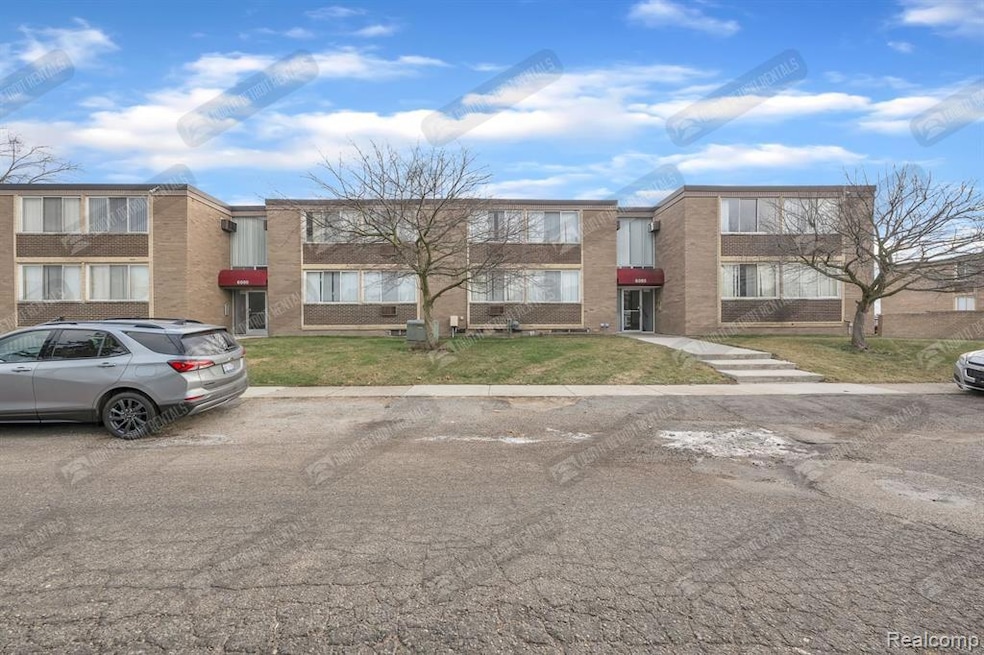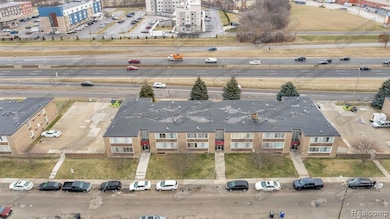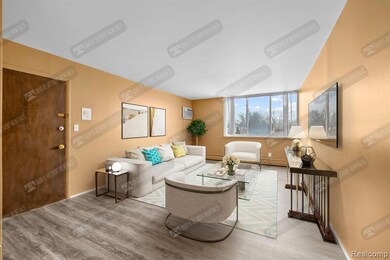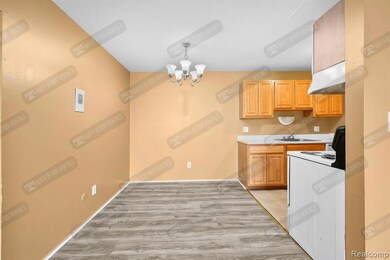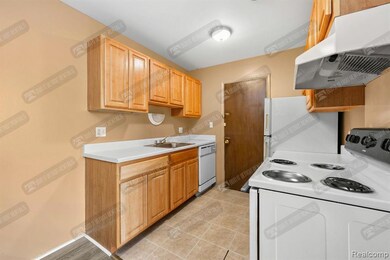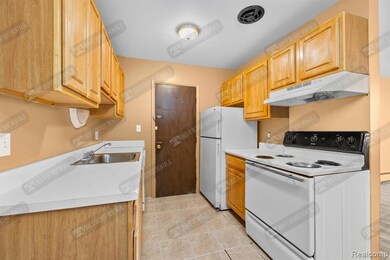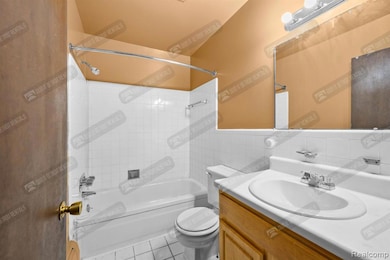6015 Southfield Rd Unit 2 Dearborn, MI 48126
Warrendale Neighborhood
1
Bed
1
Bath
800
Sq Ft
1965
Built
Highlights
- No HOA
- Lobby
- Forced Air Heating System
- Cass Technical High School Rated 10
- 1-Story Property
- 4-minute walk to Ryan park
About This Home
Welcome to this Beautiful 1 Bedroom 1 full bath ready-to-move in unit. beautiful community is in Great location. This unit has new hardwood floor, fresh paint, refrigerator and stove included. GATED parking and secure entrances. We have multiple units available and also we have 2 BEDROOM UNITS AVAILABLE FOR $1070 A MONTH.. $50.00 non-refundable application fee. **Section 8 Accepted*
Condo Details
Home Type
- Condominium
Year Built
- Built in 1965 | Remodeled in 2024
Home Design
- Brick Exterior Construction
- Poured Concrete
Interior Spaces
- 800 Sq Ft Home
- 1-Story Property
- Unfinished Basement
Bedrooms and Bathrooms
- 1 Bedroom
- 1 Full Bathroom
Location
- Ground Level
Utilities
- Cooling System Mounted In Outer Wall Opening
- Forced Air Heating System
- Heating System Uses Natural Gas
Listing and Financial Details
- Security Deposit $1,380
- 24 Month Lease Term
- Negotiable Lease Term
- Application Fee: 50.00
- Assessor Parcel Number W22I074614C28
Community Details
Overview
- No Home Owners Association
- Rycraft Park Subdivision
Amenities
- Lobby
Pet Policy
- Limit on the number of pets
- The building has rules on how big a pet can be within a unit
Map
Property History
| Date | Event | Price | List to Sale | Price per Sq Ft |
|---|---|---|---|---|
| 02/11/2025 02/11/25 | For Rent | $920 | -- | -- |
Source: Realcomp
Source: Realcomp
MLS Number: 20250009370
Nearby Homes
- 6000 Penrod St
- 6235 Ashton Ave
- 6073 Penrod St
- 6100 Faust Ave
- 6222 Faust Ave
- 6349 Archdale St
- 6380 Rosemont Ave
- 6126 Brace St
- 5736 Brace St
- 6390 Faust Ave
- 6120 Stahelin Ave
- 6438 Archdale St
- 6403 Faust Ave
- 6145 Stahelin Ave
- 6225 Stahelin Ave
- 6251 Stahelin Ave
- 6508 Penrod St
- 6338 Stahelin Ave
- 6354 Stahelin Ave
- 6491 Rutland St
- 6015 Southfield #5 Fwy
- 6015 Southfield Fwy
- 6015 Southfield Fwy Unit 3
- 6015 Southfield Fwy Unit 6
- 6015 Southfield Fwy Unit 7
- 6015 Southfield Fwy Unit 2
- 6015 Southfield Fwy Unit 1
- 5777 Southfield Fwy
- 5723 Greenview Ave
- 6500 Southfield Rd
- 5521 Fairlane Woods Dr
- 6829 Grandmont Ave
- 6761 Mettetal St
- 260 Town Center Dr
- 5965-6139 Evergreen Rd
- 7464 Southfield Fwy Unit 7460
- 6324 Montrose St
- 4900 Heather Dr
- 7419 Asbury Park
- 29 Lyons Ct Unit 37
