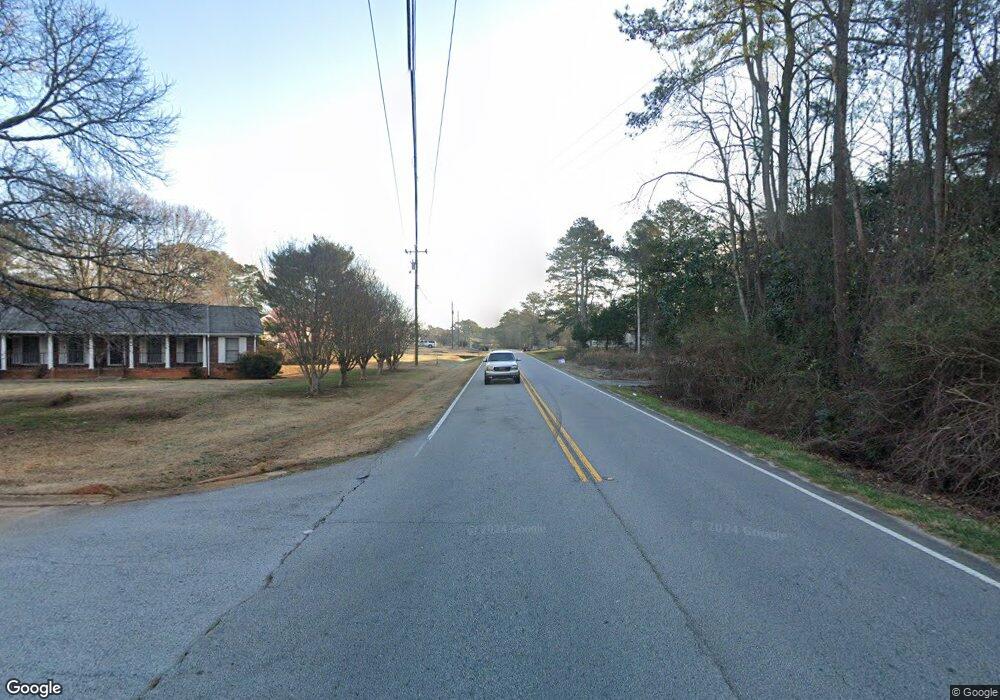6015 Spring Way SE Conyers, GA 30013
4
Beds
3
Baths
2,626
Sq Ft
0.34
Acres
About This Home
This home is located at 6015 Spring Way SE, Conyers, GA 30013. 6015 Spring Way SE is a home located in Rockdale County with nearby schools including Peek's Chapel Elementary School, Memorial Middle School, and Salem High School.
Create a Home Valuation Report for This Property
The Home Valuation Report is an in-depth analysis detailing your home's value as well as a comparison with similar homes in the area
Home Values in the Area
Average Home Value in this Area
Tax History Compared to Growth
Map
Nearby Homes
- 3210 Spring Way SE
- 3348 Concord Corner SE
- 3346 Salem East Dr SE
- 3240 Somerset Ct SE
- 3296 Haverhill Ct SE
- 3440 Concord Corner SE
- 2004 Nolan Way
- 3380 Colony Dr SE
- 2270 Old Concord Dr SE
- 2180 E Chester Cir SE
- 2184 Hampton Trail SE
- 2273 Hampton Trail SE
- 2177 E Chester Cir SE
- 2335 Ettas Cir SE
- 3453 Underwood Rd SE
- 210 Pinewood Dr
- 215 Pinewood Dr
- 3275 Old Salem Rd SE
- 3253 Spring Way SE
- 3250 Spring Way SE
- 3277 Old Salem Rd SE
- 3270 Old Salem Rd SE
- 3233 Spring Way SE
- 1934 Cambridge Ct SE
- 3238 Spring Way SE
- 1940 Cambridge Ct SE
- 1940 Cambridge Ct SE Unit 1
- 3276 Old Salem Rd SE
- 3281 Old Salem Rd SE
- 3268 Old Salem Rd SE
- 3340 Concord Corner SE
- 3225 Spring Way SE
- 0 Spring Way SE Unit 8667577
- 0 Spring Way SE Unit 3199056
- 1893 Surrey Trail SE
- 3224 Spring Way SE
- 3278 Old Salem Rd SE
