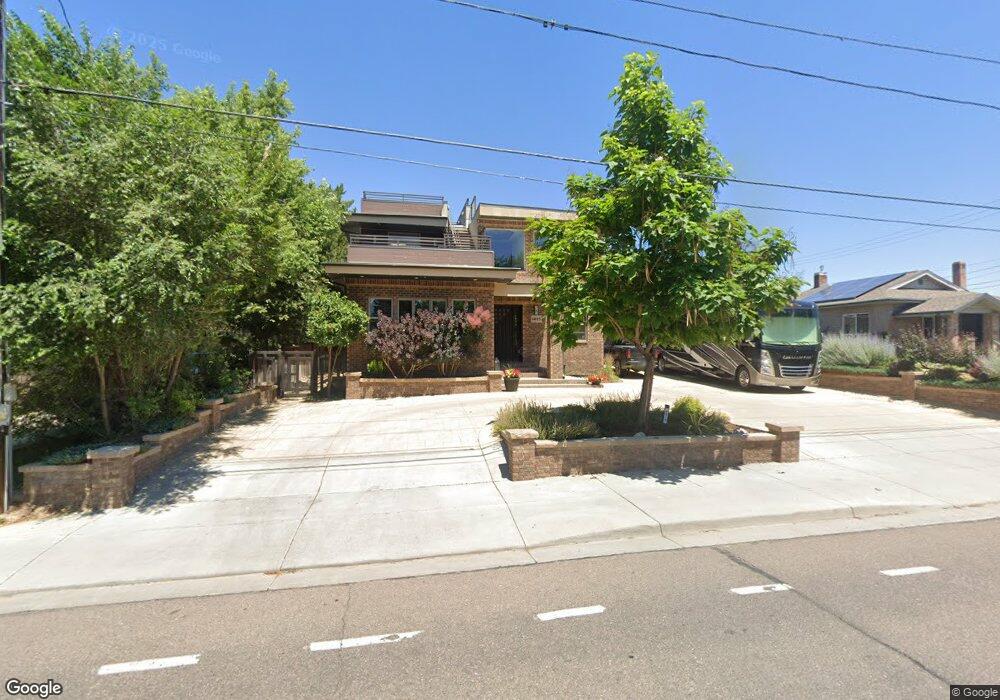6015 W 32nd Ave Wheat Ridge, CO 80033
Barths NeighborhoodEstimated Value: $1,159,000 - $1,650,000
6
Beds
5
Baths
3,910
Sq Ft
$359/Sq Ft
Est. Value
About This Home
This home is located at 6015 W 32nd Ave, Wheat Ridge, CO 80033 and is currently estimated at $1,403,445, approximately $358 per square foot. 6015 W 32nd Ave is a home located in Jefferson County with nearby schools including Stevens Elementary School, Everitt Middle School, and Wheat Ridge High School.
Ownership History
Date
Name
Owned For
Owner Type
Purchase Details
Closed on
Jun 16, 2022
Sold by
4550 Grape House Llc
Bought by
Barrilleaux Andrew M and Barrilleaux Rebecca M
Current Estimated Value
Home Financials for this Owner
Home Financials are based on the most recent Mortgage that was taken out on this home.
Original Mortgage
$1,160,000
Outstanding Balance
$1,103,744
Interest Rate
5.27%
Mortgage Type
New Conventional
Estimated Equity
$299,701
Purchase Details
Closed on
Oct 29, 2020
Sold by
Burbano Carlos and Burbano Anna
Bought by
4550 Grape House Llc
Home Financials for this Owner
Home Financials are based on the most recent Mortgage that was taken out on this home.
Original Mortgage
$881,250
Interest Rate
2.8%
Mortgage Type
Purchase Money Mortgage
Purchase Details
Closed on
Sep 26, 2017
Sold by
Burbano Daniel A
Bought by
Burbano Carlos and Burbano Anna
Purchase Details
Closed on
Sep 17, 2013
Sold by
Wonning Earl R and Wonning Judith C
Bought by
Burbano Daniel
Home Financials for this Owner
Home Financials are based on the most recent Mortgage that was taken out on this home.
Original Mortgage
$93,750
Interest Rate
4.45%
Mortgage Type
Purchase Money Mortgage
Purchase Details
Closed on
Jun 1, 2005
Sold by
Wonning Earl R and Wonning Judith C
Bought by
Wonning Earl R and Wonning Judith C
Purchase Details
Closed on
May 8, 1995
Sold by
Supernor James R and Supernor Judith E
Bought by
Wonning Earl R and Wonning Judith C
Create a Home Valuation Report for This Property
The Home Valuation Report is an in-depth analysis detailing your home's value as well as a comparison with similar homes in the area
Home Values in the Area
Average Home Value in this Area
Purchase History
| Date | Buyer | Sale Price | Title Company |
|---|---|---|---|
| Barrilleaux Andrew M | $1,450,000 | None Listed On Document | |
| 4550 Grape House Llc | $1,175,000 | Fidelity National Title | |
| Burbano Carlos | -- | None Available | |
| Burbano Daniel | $125,000 | None Available | |
| Wonning Earl R | -- | -- | |
| Wonning Earl R | $54,500 | Land Title |
Source: Public Records
Mortgage History
| Date | Status | Borrower | Loan Amount |
|---|---|---|---|
| Open | Barrilleaux Andrew M | $1,160,000 | |
| Previous Owner | 4550 Grape House Llc | $881,250 | |
| Previous Owner | Burbano Daniel | $93,750 |
Source: Public Records
Tax History Compared to Growth
Tax History
| Year | Tax Paid | Tax Assessment Tax Assessment Total Assessment is a certain percentage of the fair market value that is determined by local assessors to be the total taxable value of land and additions on the property. | Land | Improvement |
|---|---|---|---|---|
| 2024 | $6,104 | $69,814 | $15,327 | $54,487 |
| 2023 | $6,104 | $69,814 | $15,327 | $54,487 |
| 2022 | $4,576 | $51,395 | $15,574 | $35,821 |
| 2021 | $4,639 | $52,873 | $16,022 | $36,851 |
| 2020 | $4,228 | $48,434 | $13,815 | $34,619 |
| 2019 | $4,171 | $48,434 | $13,815 | $34,619 |
| 2018 | $4,158 | $46,660 | $9,299 | $37,361 |
| 2017 | $3,755 | $46,660 | $9,299 | $37,361 |
| 2016 | $2,883 | $33,522 | $6,191 | $27,331 |
| 2015 | $921 | $12,576 | $6,280 | $6,296 |
| 2014 | $921 | $10,045 | $5,731 | $4,314 |
Source: Public Records
Map
Nearby Homes
- 3022 Fenton St
- 6000 W 29th Ave
- 2890 N Harlan St Unit 102
- 6500 W 32nd Ave
- 3515 Gray St
- 3342 Marshall St
- 3019 Chase St
- 3530 Fenton St
- 2933 Benton St
- 2777 Kendall St
- 5904 W 37th Place
- 3450 Benton St
- 3530 Chase St
- 3100 Ames St
- 3280 Ames St
- 3625 Chase St
- 6795 W 31st Ave
- 2834 Benton St
- 2598 Harlan St Unit 1
- 3500 Otis St
- 6017 W 32nd Ave
- 6001 W 32nd Ave
- 3215 Harlan St
- 6027 W 32nd Ave
- 0 32nd and Routt Unit 783588
- 0 W 32nd Ave Unit 841323
- 0 32nd and Routt Unit 1243065
- 0 W 32nd Ave Unit 3932993
- 3225 Harlan St
- 3210 Ingalls St
- 6000 W 32nd Ave
- 3180 Ingalls St
- 3190 Ingalls St
- 6101 W 32nd Ave
- 3247 Harlan St
- 3190 Harlan St
- 3175 Harlan St
- 3255 Ingalls St
- 3220 Ingalls St
- 3165 Ingalls St
