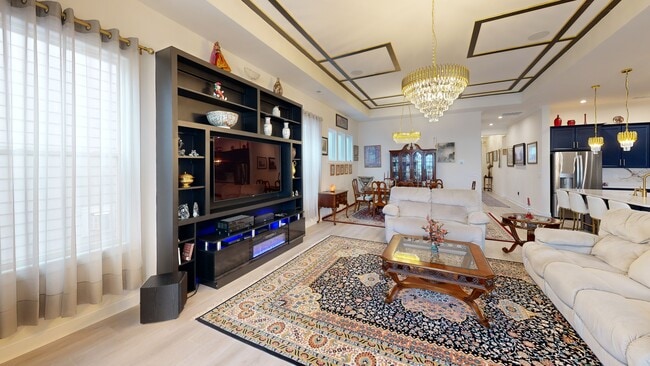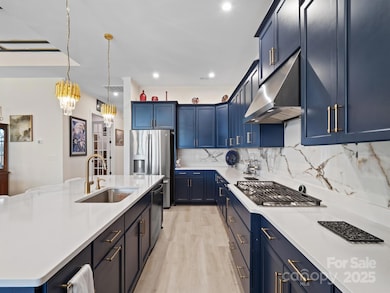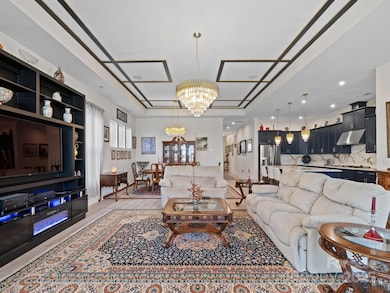
6015 Waldorf Ave Monroe, NC 28110
Estimated payment $4,568/month
Highlights
- Active Adult
- Lawn
- Walk-In Pantry
- Open Floorplan
- Covered Patio or Porch
- 2 Car Attached Garage
About This Home
Beautiful and meticulously maintained, this stunning home offers designer finishes, spacious living areas, and access to resort-style amenities. A private office with elegant French doors provides the perfect space for working from home or quiet study. The chef’s kitchen is a true highlight, featuring a massive island with a one-bowl sink, 5-burner gas cooktop, wall oven, walk-in pantry, quartz countertops, and a porcelain marble backsplash—ideal for both everyday living and entertaining. Natural light pours into the sunroom, which extends off the living room to create a bright and airy space perfect for lounging or hosting guests. The primary bedroom suite is a peaceful retreat with dual vanities, a large tiled shower, and a custom closet organizer designed for optimal storage and convenience. Secondary bedrooms are spacious and thoughtfully designed. Bedroom 2 includes its own private bathroom, making it perfect for guests or as a mother-in-law suite. Bedroom 3 offers a generous walk-in closet, providing plenty of storage space. Throughout the home, stylish design elements such as tray ceiling accents, updated chandeliers, and 7.5 -inch luxury vinyl plank (LVP) flooring elevate the overall aesthetic. Large-format tile in wet areas adds both beauty and durability. The garage is equally impressive, featuring gleaming epoxy flooring and a utility sink for easy clean-up. This home is conveniently located near Village Commons, offering quick access to shopping, dining, and everyday essentials. As part of a vibrant community, residents can enjoy a full suite of resort-style amenities including a clubhouse, art studio, swimming pool, pickleball, bocce ball, and tennis courts. From its functional layout and thoughtful upgrades to its unbeatable location and lifestyle offerings, this home truly has it all. Don’t miss the opportunity to make it yours!
Listing Agent
C-A-RE Realty Brokerage Email: DonAnthonyRealty@gmail.com License #249687 Listed on: 10/03/2025
Home Details
Home Type
- Single Family
Year Built
- Built in 2023
Lot Details
- Level Lot
- Lawn
- Property is zoned R-4 CZ
HOA Fees
- $250 Monthly HOA Fees
Parking
- 2 Car Attached Garage
- Driveway
Home Design
- Slab Foundation
- Architectural Shingle Roof
- Hardboard
Interior Spaces
- 2,554 Sq Ft Home
- 1-Story Property
- Open Floorplan
- Electric Fireplace
- Insulated Windows
- Living Room with Fireplace
- Pull Down Stairs to Attic
- Laundry Room
Kitchen
- Walk-In Pantry
- Oven
- Gas Cooktop
- Microwave
- Dishwasher
- Kitchen Island
Flooring
- Carpet
- Vinyl
Bedrooms and Bathrooms
- 3 Main Level Bedrooms
- Walk-In Closet
- 3 Full Bathrooms
Outdoor Features
- Covered Patio or Porch
Schools
- Wesley Chapel Elementary School
- Weddington Middle School
- Weddington High School
Utilities
- Forced Air Heating and Cooling System
- Cable TV Available
Community Details
- Active Adult
- Cresswind At Wesley Chapel Subdivision
- Mandatory home owners association
Listing and Financial Details
- Assessor Parcel Number 06-027-341
Matterport 3D Tour
Floorplan
Map
Tax History
| Year | Tax Paid | Tax Assessment Tax Assessment Total Assessment is a certain percentage of the fair market value that is determined by local assessors to be the total taxable value of land and additions on the property. | Land | Improvement |
|---|---|---|---|---|
| 2025 | $3,221 | $693,300 | $0 | $0 |
| 2024 | $1,824 | $290,500 | $68,500 | $222,000 |
Property History
| Date | Event | Price | List to Sale | Price per Sq Ft |
|---|---|---|---|---|
| 11/22/2025 11/22/25 | Price Changed | $780,000 | -0.1% | $305 / Sq Ft |
| 10/03/2025 10/03/25 | For Sale | $781,000 | -- | $306 / Sq Ft |
Purchase History
| Date | Type | Sale Price | Title Company |
|---|---|---|---|
| Special Warranty Deed | $579,000 | None Listed On Document |
Mortgage History
| Date | Status | Loan Amount | Loan Type |
|---|---|---|---|
| Open | $262,000 | New Conventional |
About the Listing Agent

(As it is currently not possible for clients to add reviews on Homes.com, please check out our reviews here... https://donanthonyrealty.com/reviews/)... Don Anthony Realty is a Full-Service real estate brokerage, blending the best parts of a traditional Full-Service Realtor®, For Sale by Owner, Discount Broker, Flat Fee MLS Listing, and Luxury Agent! We use the Multiple Listing Service (MLS), blanketing Internet exposure, and the latest technology to effectively market and sell property for a
Don Anthony's Other Listings
Source: Canopy MLS (Canopy Realtor® Association)
MLS Number: 4307296
APN: 06-027-341
- 5031 Belle Mont Farm Ave
- 1010 Carlyle Ln
- 3005 Seven Sisters Ave
- 3005 Seven Sisters Ave
- 1031 Rabbit Hill Ln
- Julia Plan at Cresswind Wesley Chapel - Carson Collection
- Nicole Plan at Cresswind Wesley Chapel - Hepburn Collection
- Riley Plan at Cresswind Wesley Chapel - Hepburn Collection
- Emily Plan at Cresswind Wesley Chapel - Carson Collection
- Lila Plan at Cresswind Wesley Chapel - Carson Collection
- Sydney Plan at Cresswind Wesley Chapel - Hepburn Collection
- Madison Plan at Cresswind Wesley Chapel - Carson Collection
- Grace Plan at Cresswind Wesley Chapel - Carson Collection
- Paige Plan at Cresswind Wesley Chapel - Hepburn Collection
- 3023 Lake Como Dr
- 3031 Lake Como Dr
- 000 Potter Rd
- 1108 Willoughby Rd
- 3907 Voltaire Dr
- 6055 Brush Creek
- 615 Circle Trace Rd
- 618 Circle Trace Rd
- 4504 Sandtyn Dr
- 910 Springwood Dr
- 2015 Creeks Landing Dr
- 1525 Brooksland Place
- 1006 Creeks Landing Dr
- 2334 Abundance Ln
- 5049 Markfield Ln
- 704 Springwood Dr
- 4019 Penwood Place
- 4014 Weddington Pointe Dr
- 415 Galesburg Dr
- 511 Lindsborg Trail
- 4426 Red Hook Rd
- 612 Latimer Way
- 522 Galesburg Dr
- 6606 Blackwood Ln
- 625 Latimer Way
- 4403 Mary Point Rd





