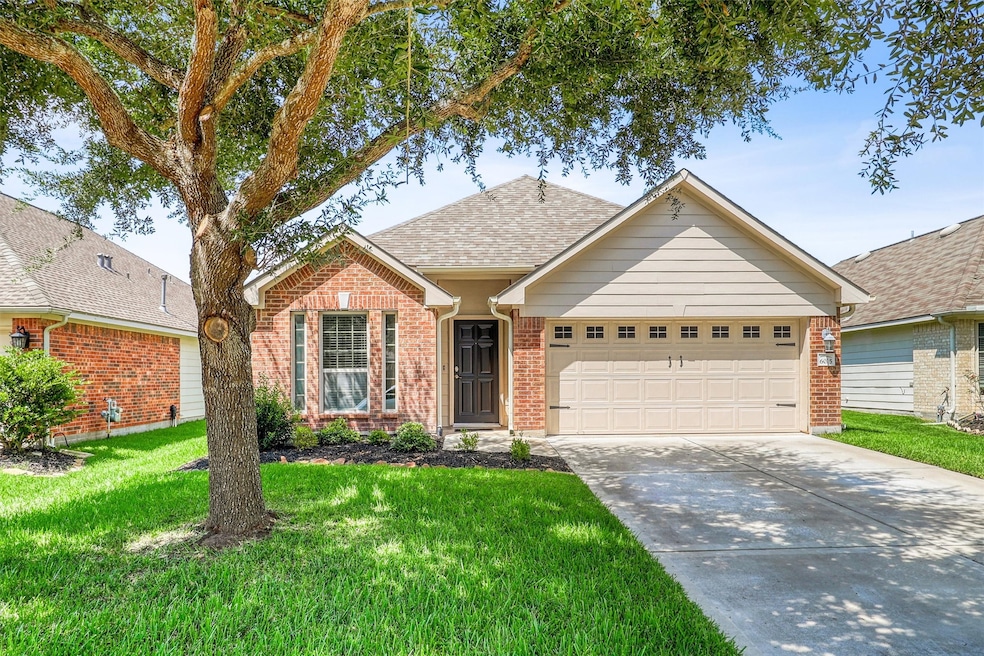
6015 Wildbriar Ln Richmond, TX 77469
Estimated payment $2,296/month
Highlights
- Deck
- Traditional Architecture
- High Ceiling
- John Arredondo Elementary School Rated A-
- Hydromassage or Jetted Bathtub
- Granite Countertops
About This Home
Welcome to this beautifully maintained 3-bed, 2-bath home in Rose Ranch. Step inside to find high ceilings, graceful archways, & elegant tile flooring. The formal dining room impresses with crown & chair rail moldings, a statement chandelier, & tall windows that frame views of the front yard. The layout flows seamlessly into the island kitchen — a true centerpiece of the home — featuring granite countertops, a spacious center island with pendant lighting, a stylish tile backsplash, stainless steel appliances, & abundant cabinetry. A casual dining area bathed in natural light from a large window & a modern chandelier sits just steps away. At the back of the home, the family room offers a welcoming gathering space with a cozy fireplace as the focal point. The private primary suite provides a relaxing retreat, complete with an ensuite bathroom. Two additional bedrooms & a full bath offer versatility. Outdoors, enjoy a spacious covered patio perfect for entertaining or unwinding.
Home Details
Home Type
- Single Family
Est. Annual Taxes
- $6,527
Year Built
- Built in 2011
Lot Details
- 6,000 Sq Ft Lot
- Lot Dimensions are 50x120
- Southwest Facing Home
- Back Yard Fenced
HOA Fees
- $36 Monthly HOA Fees
Parking
- 2 Car Attached Garage
- Garage Door Opener
- Driveway
Home Design
- Traditional Architecture
- Brick Exterior Construction
- Slab Foundation
- Composition Roof
- Cement Siding
- Radiant Barrier
Interior Spaces
- 1,636 Sq Ft Home
- 1-Story Property
- Crown Molding
- High Ceiling
- Ceiling Fan
- Gas Log Fireplace
- Window Treatments
- Insulated Doors
- Entrance Foyer
- Family Room Off Kitchen
- Living Room
- Breakfast Room
- Combination Kitchen and Dining Room
- Utility Room
- Washer and Gas Dryer Hookup
Kitchen
- Breakfast Bar
- Electric Oven
- Electric Range
- Microwave
- Dishwasher
- Kitchen Island
- Granite Countertops
- Disposal
Flooring
- Carpet
- Tile
Bedrooms and Bathrooms
- 3 Bedrooms
- 2 Full Bathrooms
- Double Vanity
- Hydromassage or Jetted Bathtub
- Bathtub with Shower
Home Security
- Prewired Security
- Fire and Smoke Detector
Eco-Friendly Details
- Energy-Efficient Windows with Low Emissivity
- Energy-Efficient HVAC
- Energy-Efficient Doors
- Energy-Efficient Thermostat
- Ventilation
Outdoor Features
- Deck
- Covered Patio or Porch
Schools
- Arredondo Elementary School
- Wright Junior High School
- Randle High School
Utilities
- Central Heating and Cooling System
- Heating System Uses Gas
- Programmable Thermostat
Community Details
- Genesis Management Association, Phone Number (713) 953-0808
- Built by Pioneer Homes
- Rose Ranch Subdivision
Map
Home Values in the Area
Average Home Value in this Area
Tax History
| Year | Tax Paid | Tax Assessment Tax Assessment Total Assessment is a certain percentage of the fair market value that is determined by local assessors to be the total taxable value of land and additions on the property. | Land | Improvement |
|---|---|---|---|---|
| 2024 | $5,170 | $249,236 | $20,941 | $228,295 |
| 2023 | $4,675 | $226,578 | $0 | $244,837 |
| 2022 | $5,256 | $205,980 | $10 | $205,970 |
| 2021 | $5,495 | $187,250 | $33,600 | $153,650 |
| 2020 | $5,371 | $179,500 | $28,000 | $151,500 |
| 2019 | $5,211 | $165,750 | $28,000 | $137,750 |
| 2018 | $5,171 | $164,200 | $28,000 | $136,200 |
| 2017 | $5,289 | $166,640 | $28,000 | $138,640 |
| 2016 | $5,107 | $160,910 | $28,000 | $132,910 |
| 2015 | $3,135 | $158,650 | $28,000 | $130,650 |
| 2014 | $2,636 | $139,860 | $28,000 | $111,860 |
Property History
| Date | Event | Price | Change | Sq Ft Price |
|---|---|---|---|---|
| 08/21/2025 08/21/25 | For Sale | $315,000 | -- | $193 / Sq Ft |
Purchase History
| Date | Type | Sale Price | Title Company |
|---|---|---|---|
| Vendors Lien | -- | Millennium Title Houston | |
| Deed | -- | -- |
Mortgage History
| Date | Status | Loan Amount | Loan Type |
|---|---|---|---|
| Open | $146,928 | New Conventional |
Similar Homes in the area
Source: Houston Association of REALTORS®
MLS Number: 48578488
APN: 7665-01-002-0050-901
- 631 Yaupon Holly Dr
- 627 Yaupon Holly Dr
- 623 Yaupon Holly Dr
- 619 Yaupon Holly Dr
- 615 Yaupon Holly Dr
- 5906 Yaupon Ridge Dr
- 2922 Sage Bluff Ave
- 2818 Sage Bluff Ave
- 5815 Texas Sage Dr
- 5907 Osprey Dr
- 5703 Texas Sage Dr
- 6120 Whitewing Rd
- 6111 Whitewing Rd
- 2619 Winners Ct
- 5614 Wagon Wheel Ln
- 5610 Stoneridge Ct
- 1702 Cooper Bluff Ct
- 5106 Hazel Vista Ln
- 5110 Hazel Vista Ln
- 5202 Hazel Vista Ln
- 5907 Yaupon Ridge Dr
- 2612 Bryan Park Ln
- 5727 Texas Sage Dr
- 2315 Little Bluestem Ln
- 6120 Whitewing Rd
- 5615 Stoneridge Ct
- 5526 Stoneridge Ct
- 2909 Bur Landing Ln
- 1718 Bryson Heights Dr
- 5523 Stoneridge Ct
- 1722 Bryson Heights Dr
- 5335 Stoneridge Ct
- 5318 Stoneridge Ct
- 6607 Colonial Rose Ln
- 2002 Collins Rose Ct
- 6807 Green Embers Ln
- 6602 Rohan Rd
- 6918 Morales Way
- 2043 Plum Rose Ln
- 7210 Reading Rd






