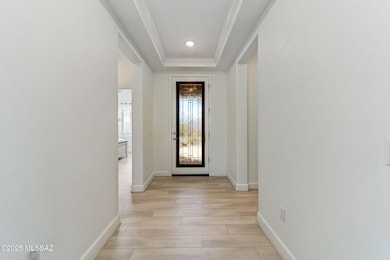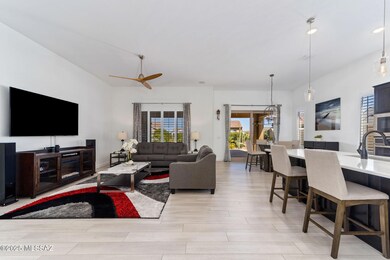60152 E Blue Palm Dr Oracle, AZ 85623
Estimated payment $3,754/month
Highlights
- Fitness Center
- Active Adult
- Clubhouse
- Spa
- Gated Community
- Contemporary Architecture
About This Home
Upgraded Alora model on an expansive lot nearby SaddleBrooke Ranch's abundant amenities. Built in 2019, this property offers exceptional value with all initial major investments already completed (Golf Cart also is included). The property features 2 bedrooms plus a versatile den, 2.5 bathrooms, and an oversized 2.5-car garage maximizing work space and storage. The backyard is a highlight with a spacious covered patio equipped with automatic solar shades, built in fire-pit, and mature landscaping blankets the grounds. It's perfectly positioned lot captures brilliant evening sunsets on the patio. As you enter, the feeling is light and bright providing an open concept floor plan. You will find many upgrades, including an ensuite bathroom in the guest bedroom, an expanded primary bathroom, an enlarged primary walk-in closet & primary bedroom, upgraded shutters, custom entry glass door, and built in surround sound. The kitchen has a contemporary feel with its intricate designer backsplash, large quartz island, stainless steel appliances and a comfortable breakfast bar and dining nook. The professionally landscaped backyard is fully fenced for privacy and pets. Designed with mature palms, vibrant cacti, and citrus trees the landscape detail is extensive. Enjoy evenings by the built-in gas firepit with its dedicated flagstone seating area or relax under your covered patio, which transforms into a comfortable Arizona Room. The artificial turf provides a pop of color, beautifully integrating the space, while flagstone pavers and gated access on both sides ensure easy movement around the property. Beyond the home, residents will have access to a comprehensive suite of amenities right at your fingertips. Directly accessible from the clubhouse is the 18-hole championship golf course, offering a prime recreational outlet for golf enthusiasts. Additionally, residents have access to a state-of-the-art fitness center, multiple swimming pools (both indoor and resort-style outdoor options), and a wide array of courts for pickleball, tennis, and bocce. The community also features dedicated spaces for creative arts, community gardens, a dog park, and scenic nature trails, ensuring there's an activity for nearly every interest.
Open House Schedule
-
Friday, January 16, 20261:00 to 4:00 pm1/16/2026 1:00:00 PM +00:001/16/2026 4:00:00 PM +00:00Add to Calendar
Home Details
Home Type
- Single Family
Est. Annual Taxes
- $2,834
Year Built
- Built in 2019
Lot Details
- 9,291 Sq Ft Lot
- Desert faces the front and back of the property
- Southeast Facing Home
- East or West Exposure
- Masonry wall
- Artificial Turf
- Native Plants
- Shrub
- Drip System Landscaping
- Landscaped with Trees
- Property is zoned Oracle - CR1
HOA Fees
- $276 Monthly HOA Fees
Parking
- Garage
- Garage Door Opener
- Driveway
- Golf Cart Garage
Home Design
- Contemporary Architecture
- Frame With Stucco
- Frame Construction
- Tile Roof
Interior Spaces
- 2,058 Sq Ft Home
- 1-Story Property
- Built In Speakers
- Wired For Sound
- High Ceiling
- Ceiling Fan
- Double Pane Windows
- Plantation Shutters
- Solar Screens
- Great Room
- Dining Area
- Home Office
- Property Views
Kitchen
- Breakfast Area or Nook
- Breakfast Bar
- Gas Oven
- Gas Cooktop
- Microwave
- Dishwasher
- Stainless Steel Appliances
- Kitchen Island
- Quartz Countertops
- Disposal
Bedrooms and Bathrooms
- 2 Bedrooms
- Split Bedroom Floorplan
- Walk-In Closet
- Double Vanity
- Primary Bathroom includes a Walk-In Shower
Laundry
- Laundry Room
- Dryer
- Washer
Home Security
- Carbon Monoxide Detectors
- Fire and Smoke Detector
Accessible Home Design
- Doors with lever handles
- No Interior Steps
- Level Entry For Accessibility
- Smart Technology
Outdoor Features
- Spa
- Covered Patio or Porch
- Fireplace in Patio
- Fire Pit
Utilities
- Forced Air Heating and Cooling System
- Heating System Uses Natural Gas
- Natural Gas Water Heater
- High Speed Internet
- Cable TV Available
Community Details
Overview
- Active Adult
- The community has rules related to covenants, conditions, and restrictions, deed restrictions
Amenities
- Clubhouse
- Recreation Room
Recreation
- Tennis Courts
- Pickleball Courts
- Fitness Center
- Community Pool
- Community Spa
- Putting Green
- Jogging Path
- Trails
Building Details
- Security
Security
- Security Service
- Gated Community
Map
Home Values in the Area
Average Home Value in this Area
Tax History
| Year | Tax Paid | Tax Assessment Tax Assessment Total Assessment is a certain percentage of the fair market value that is determined by local assessors to be the total taxable value of land and additions on the property. | Land | Improvement |
|---|---|---|---|---|
| 2025 | $2,834 | $50,370 | -- | -- |
| 2024 | $2,747 | $50,889 | -- | -- |
| 2023 | $2,963 | $40,191 | $9,291 | $30,900 |
| 2022 | $2,747 | $31,214 | $9,291 | $21,923 |
| 2021 | $2,798 | $26,573 | $0 | $0 |
| 2020 | $2,738 | $14,865 | $0 | $0 |
Property History
| Date | Event | Price | List to Sale | Price per Sq Ft | Prior Sale |
|---|---|---|---|---|---|
| 11/07/2025 11/07/25 | Price Changed | $620,000 | -3.0% | $301 / Sq Ft | |
| 09/29/2025 09/29/25 | Price Changed | $639,000 | -1.7% | $310 / Sq Ft | |
| 07/11/2025 07/11/25 | For Sale | $650,000 | +5.7% | $316 / Sq Ft | |
| 02/28/2022 02/28/22 | Sold | $615,000 | -0.8% | $300 / Sq Ft | View Prior Sale |
| 02/10/2022 02/10/22 | Pending | -- | -- | -- | |
| 01/25/2022 01/25/22 | For Sale | $620,000 | +0.8% | $302 / Sq Ft | |
| 12/27/2021 12/27/21 | Off Market | $615,000 | -- | -- | |
| 10/01/2021 10/01/21 | For Sale | $620,000 | -- | $302 / Sq Ft |
Purchase History
| Date | Type | Sale Price | Title Company |
|---|---|---|---|
| Warranty Deed | $615,000 | Security Title | |
| Special Warranty Deed | $395,950 | Old Republic Title Company |
Mortgage History
| Date | Status | Loan Amount | Loan Type |
|---|---|---|---|
| Open | $165,000 | New Conventional | |
| Previous Owner | $356,350 | New Conventional |
Source: MLS of Southern Arizona
MLS Number: 22518471
APN: 305-15-204
- 31618 S Tamarisk Place
- 59894 E Pinyon Dr
- 59799 E Juniper Rd
- 31710 S Summerwind Dr
- 31728 S Summerwind Dr
- 31752 S Summerwind Dr
- 31655 S Hackberry Ln
- 60191 E Sabino Dr
- 59978 E Amur Ln
- 60344 E Arroyo Grande Dr
- 60326 E Arroyo Grande Dr
- 31842 S Gulch Pass Rd
- 31634 S Flat Rock Dr
- 60368 E Arroyo Vista Dr
- 60520 E Arroyo Vista Dr
- 31547 S Misty Basin Rd
- 60278 E Arroyo Vista Dr
- 32312 S Agarita Dr
- 60611 E Arroyo Vista Dr
- 60982 E Arroyo Grande Dr
- 32093 S Agarita Dr
- 61123 E Flint Dr
- 61217 E Arbor Basin Rd
- 61236 E Arbor Basin Rd
- 61359 E Flint Dr
- 63652 E Squash Blossom Ln Unit 8
- 63889 E Orangewood Ln
- 65088 E Rocky Mesa Dr
- 63945 E Orangewood Ln
- 63704 E Cat Claw Ln
- 37330 S Canyon View Dr
- 64623 E Catalina View Dr
- 36562 S Wind Crest Dr
- 38006 S Desert Highland Dr Unit 25
- 38090 S Desert Highland Dr
- 65473 E Rose Ridge Dr
- 36716 S Stoney Flower Dr
- 36955 S Highland Ridge Ct Unit 19
- 36500 S Rock Crest Dr
- 38997 Easy Gallop Dr







