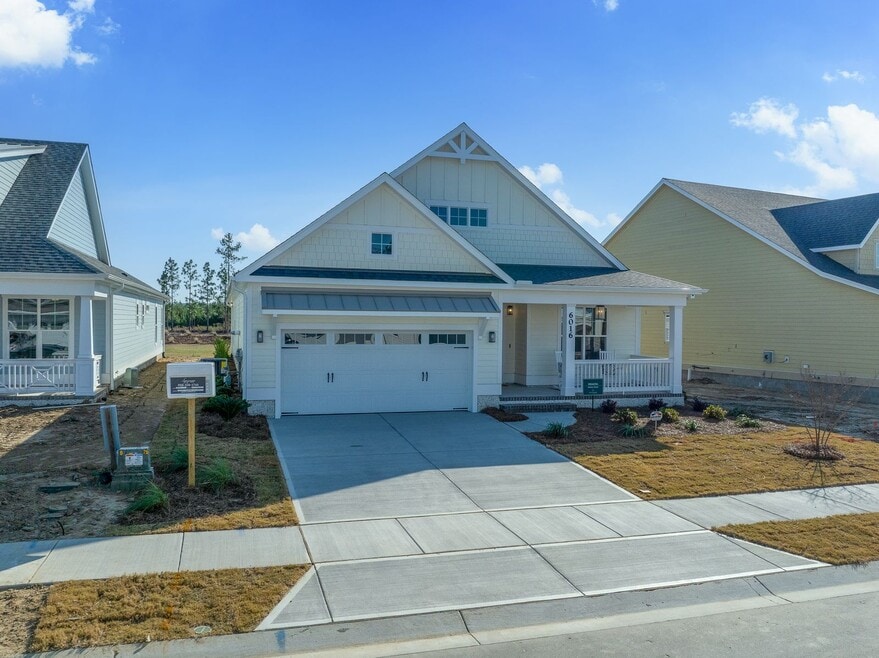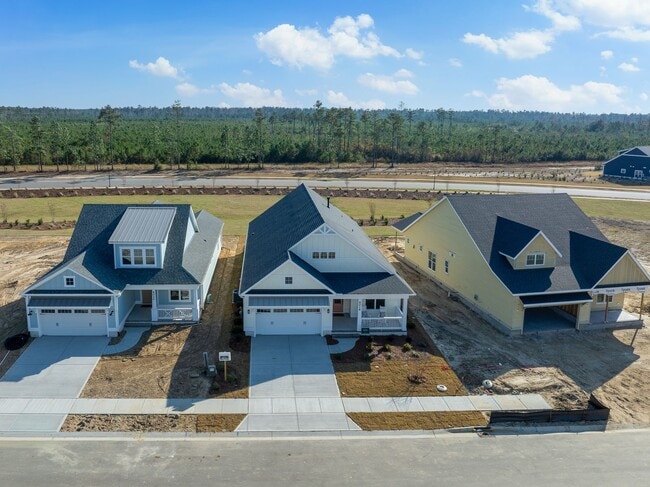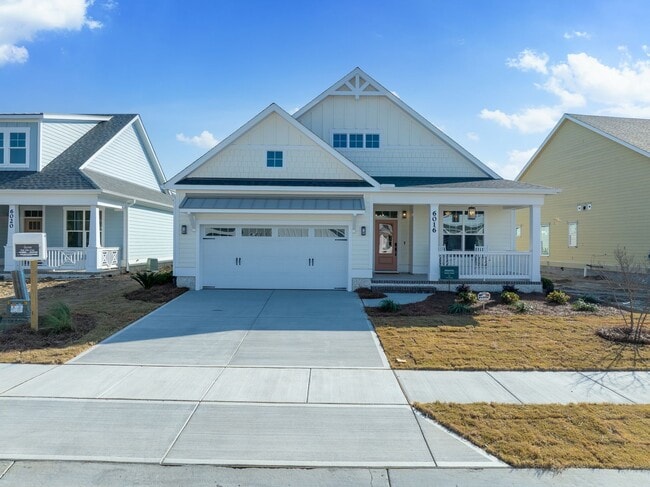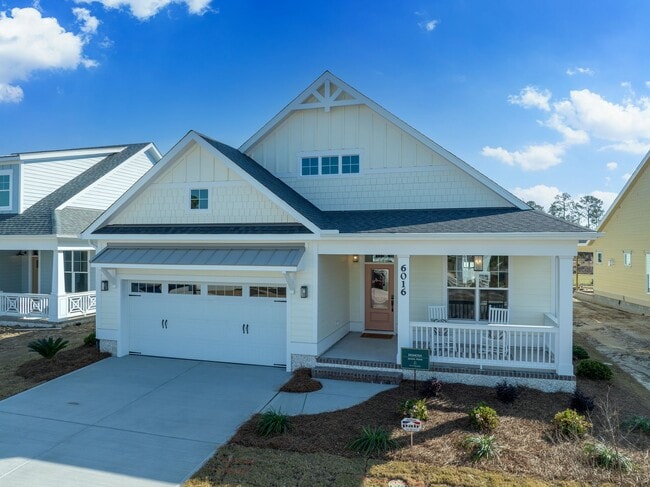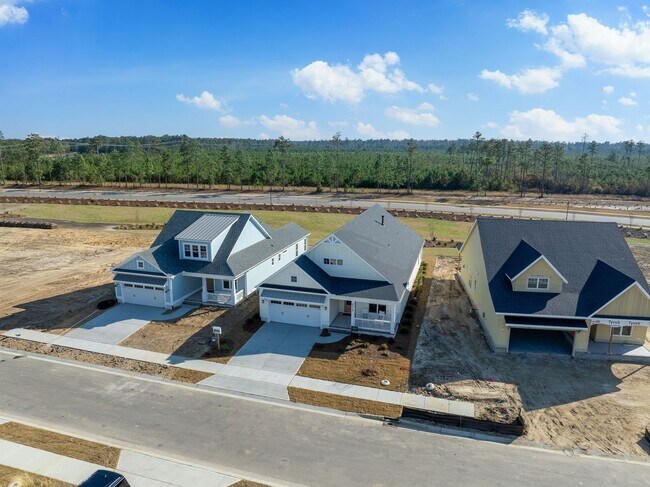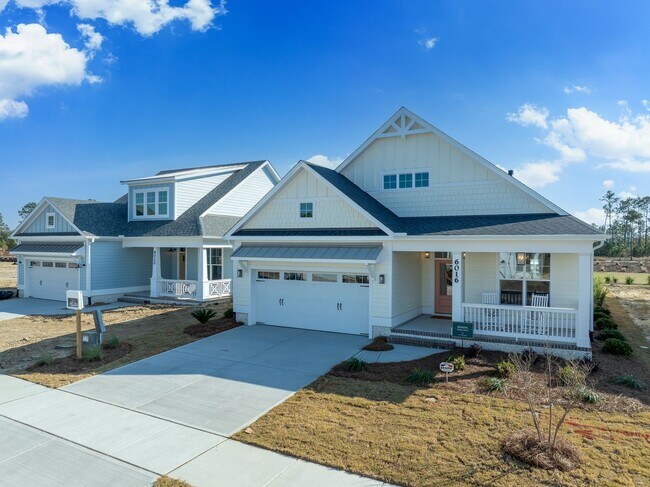
Estimated payment $4,151/month
Highlights
- Golf Course Community
- New Construction
- Vaulted Ceiling
- Fitness Center
- Community Lake
- Community Pool
About This Home
LEASEBACK REQUIREDIntroducing the Mimosa model from Legacy Homes by Bill Clark one level living at its finest. Built within the exclusive Collingwood Cottages neighborhood, this 2,392 square foot home features 3 bedrooms, 3.5 baths, and a 4 Seasons Room all on one level. Impressive 11-foot ceilings in the foyer, great room, and kitchen create an open atmosphere throughout the main living spaces. The chef's kitchen features a stunning 10-foot island and oversized pantry, overlooking the great room with exposed beamsperfect for entertaining family and friends. The adjacent 4-seasons room with large windows and center-meet slider allows you to enjoy the peaceful common area with park-like landscaping year-round. The primary suite serves as a private sanctuary with vaulted ceilings and a luxurious spa-like bathroom featuring a spacious zero-entry walk-in shower. A large walk-in closet with custom white wood shelving connects directly to the laundry room for ultimate convenience. Each of the secondary bedrooms include its own en-suite bathroom, ensuring privacy and comfort for guests. All closets throughout the home are oversized walk-ins, maximizing storage space. Located in the coveted Cape Fear National neighborhood, you become part of Brunswick Forest's vibrant community with low-maintenance living and access to world-class amenities.This model home requires a leaseback arrangement.
Sales Office
| Monday - Saturday |
10:00 AM - 5:00 PM
|
| Sunday |
12:00 PM - 5:00 PM
|
Home Details
Home Type
- Single Family
Parking
- 2 Car Garage
Home Design
- New Construction
Interior Spaces
- 1-Story Property
- Vaulted Ceiling
- Laundry Room
Bedrooms and Bathrooms
- 3 Bedrooms
Community Details
Overview
- Property has a Home Owners Association
- Association fees include lawn maintenance
- Community Lake
Amenities
- Amenity Center
Recreation
- Golf Course Community
- Tennis Courts
- Pickleball Courts
- Fitness Center
- Community Pool
- Trails
Map
Other Move In Ready Homes in Brunswick Forest - Brunswick Forest - Collingwood Cottages
About the Builder
- Brunswick Forest - Brunswick Forest - Collingwood Cottages
- Trestle Ridge at Brunswick Forest
- Riverwalk Pointe
- 000 N Carolina 133
- 0 Near 715 N Carolina 133
- Tract A-1 N Carolina 133
- Tract A-2 N Carolina 133
- Indigo Preserve at Brunswick Forest
- Indigo Preserve at Brunswick Forest - Townhomes
- 9898 Black Bear Hollow SE
- Brunswick Forest - Costal Tradition Series
- Brunswick Forest - Harbour Series
- Brunswick Forest
- 10209 Wildlife Dr SE
- 110 Hewett-Burton Rd SE
- 454 Creekview Ln
- 110 Unknown Name Rd SE
- Townes at Seabrooke
- 10295 Chappell Loop Rd SE
