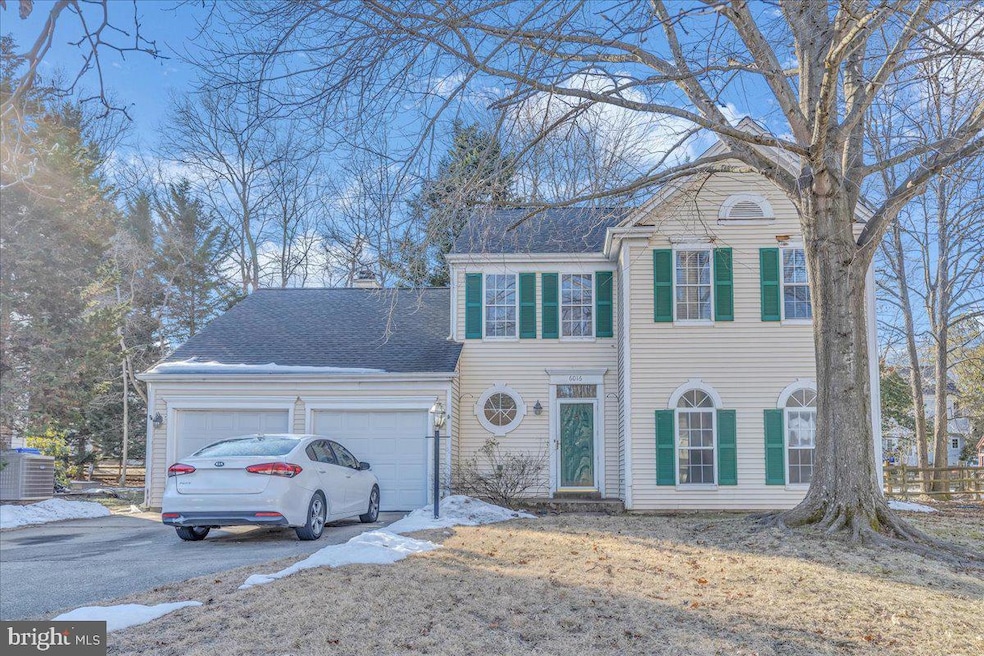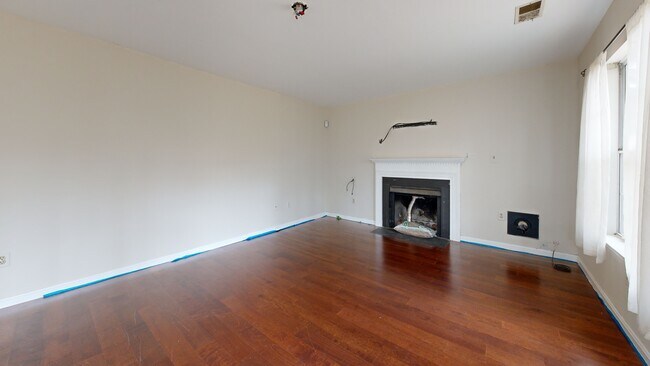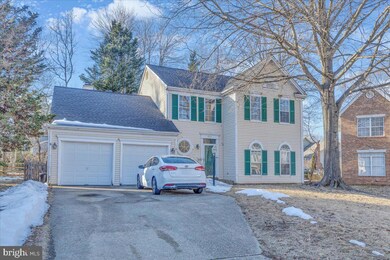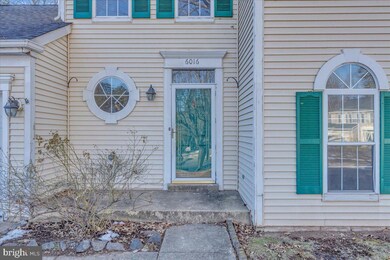
6016 Harbor Seal Ct Waldorf, MD 20603
Estimated payment $2,560/month
Highlights
- Open Floorplan
- Deck
- Wood Flooring
- Colonial Architecture
- Cathedral Ceiling
- 1 Fireplace
About This Home
Discover the potential of 6016 Harbor Seal Ct, a fantastic opportunity for buyers seeking a home with great bones, a thoughtful layout, and incredible value. This 3-bedroom, 2.5-bathroom, two-story gem is nestled on a quiet cul-de-sac, ensuring privacy and no through traffic. With a 2-car garage, a sunken living room featuring hardwood floors, and a host of standout features, this home is priced to reflect its condition—a solid investment for anyone ready to add their personal touch.
The spacious primary suite offers a retreat-like feel with vaulted ceilings, double doors, a walk-in closet, and a full bathroom featuring a soaking tub, separate shower stall, and water closet. An open two-story foyer welcomes you, setting the tone for the home’s bright and airy feel, enhanced by arched windows throughout.
Key updates include:
New HVAC system (heat pump, installed last year),
Hot water heater (approximately 2 years old),
Roof (approximately 6–7 years old).
Additional highlights:
Fireplace to Pellet stove conversion for cozy winters,
Washer and dryer included,
Low HOA fees,
Conveniently located near schools, shopping, and entertainment.
This home is brimming with potential—imagine updating the finishes and adding your style to create your dream space. With its desirable layout and prime location, 6016 Harbor Seal Ct is the perfect opportunity to own a home with excellent value.
Don't miss your chance—schedule your showing today!
Listing Agent
(301) 717-8280 india@indiatheultimaterealtor.com HomeSmart License #022526888 Listed on: 01/29/2025

Home Details
Home Type
- Single Family
Est. Annual Taxes
- $4,850
Year Built
- Built in 1990
Lot Details
- 6,716 Sq Ft Lot
- Cul-De-Sac
- Property is zoned PUD
HOA Fees
- $48 Monthly HOA Fees
Parking
- 2 Car Direct Access Garage
- Front Facing Garage
- Off-Street Parking
Home Design
- Colonial Architecture
- Slab Foundation
- Asphalt Roof
- Vinyl Siding
Interior Spaces
- 2,144 Sq Ft Home
- Property has 2 Levels
- Open Floorplan
- Cathedral Ceiling
- Ceiling Fan
- 1 Fireplace
- Double Pane Windows
- Six Panel Doors
- Entrance Foyer
- Family Room Off Kitchen
- Living Room
- Dining Room
Kitchen
- Eat-In Kitchen
- Electric Oven or Range
- Stove
- Range Hood
- Dishwasher
- Kitchen Island
- Disposal
Flooring
- Wood
- Partially Carpeted
- Ceramic Tile
Bedrooms and Bathrooms
- 3 Bedrooms
- En-Suite Bathroom
- Soaking Tub
Laundry
- Laundry Room
- Laundry on main level
- Dryer
- Washer
Outdoor Features
- Deck
Utilities
- Forced Air Heating and Cooling System
- Heat Pump System
- Vented Exhaust Fan
- Electric Water Heater
Listing and Financial Details
- Tax Lot 45
- Assessor Parcel Number 0906187382
Community Details
Overview
- Association fees include insurance, pool(s), snow removal
- Hampshire Neighborhood Association
- Hampshire Subdivision
- Planned Unit Development
Amenities
- Community Center
- Party Room
- Recreation Room
Recreation
- Tennis Courts
- Community Pool
- Pool Membership Available
- Jogging Path
- Bike Trail
Matterport 3D Tour
Floorplans
Map
Home Values in the Area
Average Home Value in this Area
Tax History
| Year | Tax Paid | Tax Assessment Tax Assessment Total Assessment is a certain percentage of the fair market value that is determined by local assessors to be the total taxable value of land and additions on the property. | Land | Improvement |
|---|---|---|---|---|
| 2025 | $11,276 | $374,200 | -- | -- |
| 2024 | $4,954 | $351,700 | $125,100 | $226,600 |
| 2023 | $4,710 | $329,633 | $0 | $0 |
| 2022 | $4,318 | $307,567 | $0 | $0 |
| 2021 | $3,868 | $285,500 | $96,100 | $189,400 |
| 2020 | $3,868 | $276,700 | $0 | $0 |
| 2019 | $3,737 | $267,900 | $0 | $0 |
| 2018 | $3,580 | $259,100 | $90,100 | $169,000 |
| 2017 | $3,434 | $248,633 | $0 | $0 |
| 2016 | -- | $238,167 | $0 | $0 |
| 2015 | $3,142 | $227,700 | $0 | $0 |
| 2014 | $3,142 | $227,700 | $0 | $0 |
Property History
| Date | Event | Price | List to Sale | Price per Sq Ft |
|---|---|---|---|---|
| 01/29/2025 01/29/25 | For Sale | $399,999 | -- | $187 / Sq Ft |
Purchase History
| Date | Type | Sale Price | Title Company |
|---|---|---|---|
| Deed | -- | -- | |
| Deed | -- | -- | |
| Deed | $399,900 | -- | |
| Deed | $399,900 | -- | |
| Deed | -- | -- | |
| Deed | $145,000 | -- | |
| Deed | $141,449 | -- | |
| Deed | -- | -- | |
| Deed | $145,400 | -- | |
| Deed | $168,000 | -- |
Mortgage History
| Date | Status | Loan Amount | Loan Type |
|---|---|---|---|
| Previous Owner | $79,980 | Credit Line Revolving | |
| Previous Owner | $319,920 | Purchase Money Mortgage | |
| Previous Owner | $319,920 | Purchase Money Mortgage | |
| Closed | -- | No Value Available |
About the Listing Agent

Buying or selling a home doesn’t have to feel complicated, not when you have a guide who sees the whole picture - Real Estate Strategy Meets AI Innovation.
I’m India Hall, known as The Ultimate Realtor®, proudly serving Prince George’s County, Bowie, Upper Marlboro, Charles County, and the greater DMV metro and Northern Virginia. My mission is simple: to help people solve real-life real estate problems with clarity, confidence, and care.
Whether you’re a military family PCS’ing to
India's Other Listings
Source: Bright MLS
MLS Number: MDCH2039026
APN: 06-187382
- 3264 Gossett Ct
- 9661 Bergamont Ct
- 6814 Jaguar Ct
- 3097 Miranda Place
- 6343 Goral Ct
- 3028 Lundt Ct
- 10427 Stone Pine Ave
- 6881 Kangaroo Dr
- 10583 Frasier Fir Ln
- 6611 Cottontail Ct
- 6829 Cologo Ct
- 6105 Pooka Ct
- 6221 Polar Bear Ct
- 6836 Cologo Ct
- 6903 Caribou Ct
- 9463 Biltmore St
- 9114 Asworth Ct
- 6302 Whistlers Place
- 6202 Seal Place
- 6290 Whistlers Place
- 6304 Cheetah Ct
- 6061 Thoroughbred Ct
- 1995 Yorkshire Ln
- 10425 Starlight Place
- 6064 Red Squirrel Place
- 6103 Red Squirrel Place
- 6001 New Forest Ct
- 10004 Tallahassee Place
- 5813 Springfish Place
- 4818 Kingfisher Ct
- 5097 Bluehead Ct
- 5004 Doctorfish Ct
- 2555 Avesta Place
- 4001 Night Heron Ct
- 4136 Falcon Place
- 11488 Mary Shelley Place
- 4120 Lancaster Cir
- 10886 Moore St
- 4038 Bluebird Dr
- 10891 Saint Patricks Park Alley





