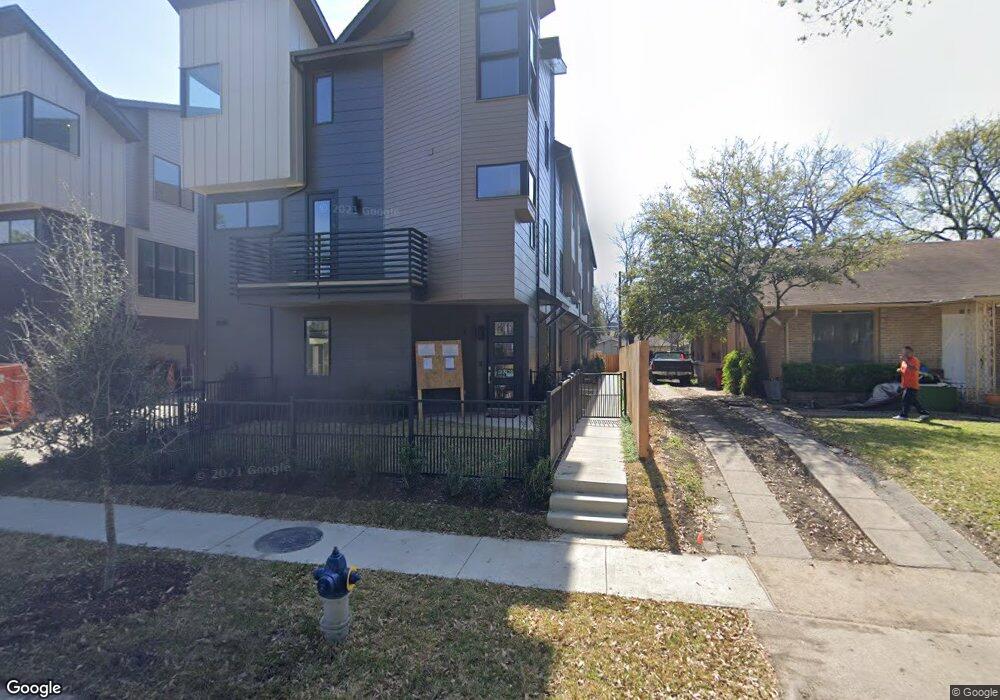6016 Hudson St Unit 1 Dallas, TX 75206
Lower Greenville NeighborhoodEstimated Value: $507,826 - $537,000
2
Beds
3
Baths
1,500
Sq Ft
$347/Sq Ft
Est. Value
About This Home
This home is located at 6016 Hudson St Unit 1, Dallas, TX 75206 and is currently estimated at $520,457, approximately $346 per square foot. 6016 Hudson St Unit 1 is a home located in Dallas County with nearby schools including J L Long Middle School, Woodrow Wilson High School, and Uplift Peak Preparatory High School.
Ownership History
Date
Name
Owned For
Owner Type
Purchase Details
Closed on
Apr 25, 2025
Sold by
Williams Rawleigh James and Williams Rawleigh
Bought by
Williams Alexandra Elaine
Current Estimated Value
Home Financials for this Owner
Home Financials are based on the most recent Mortgage that was taken out on this home.
Original Mortgage
$249,000
Outstanding Balance
$246,994
Interest Rate
6.67%
Mortgage Type
Credit Line Revolving
Estimated Equity
$273,463
Create a Home Valuation Report for This Property
The Home Valuation Report is an in-depth analysis detailing your home's value as well as a comparison with similar homes in the area
Home Values in the Area
Average Home Value in this Area
Purchase History
| Date | Buyer | Sale Price | Title Company |
|---|---|---|---|
| Williams Alexandra Elaine | -- | None Listed On Document |
Source: Public Records
Mortgage History
| Date | Status | Borrower | Loan Amount |
|---|---|---|---|
| Open | Williams Alexandra Elaine | $249,000 |
Source: Public Records
Tax History Compared to Growth
Tax History
| Year | Tax Paid | Tax Assessment Tax Assessment Total Assessment is a certain percentage of the fair market value that is determined by local assessors to be the total taxable value of land and additions on the property. | Land | Improvement |
|---|---|---|---|---|
| 2025 | $7,060 | $568,480 | $98,180 | $470,300 |
| 2024 | $7,060 | $494,700 | $84,160 | $410,540 |
| 2023 | $7,060 | $388,000 | $56,100 | $331,900 |
| 2022 | $9,701 | $388,000 | $56,100 | $331,900 |
| 2021 | $10,235 | $388,000 | $56,100 | $331,900 |
| 2020 | $10,526 | $388,000 | $56,100 | $331,900 |
Source: Public Records
Map
Nearby Homes
- 5647 Live Oak St
- 5966 Ross Ave
- 5705 Live Oak St Unit B
- 5620 Live Oak St Unit 104
- 5620 Live Oak St Unit 106
- 5963 Ross Ave Unit 202
- 5909 Ross Ave Unit 2
- 5810 Hudson St
- 5875 Ross Ave Unit 6
- 1844 Mecca St
- 5838 La Vista Dr
- 5707 Lindell Ave Unit 204
- 5820 Bryan Pkwy Unit 10
- 5810 Bryan Pkwy Unit 100
- 5832 Live Oak St
- 5608 Lindell Ave Unit 3
- 5618 Lindell Ave Unit 7
- 6003 Oram St Unit 104
- 6003 Oram St Unit 106
- 5830 La Vista Ct
- 6016 Hudson St
- 6016 Hudson St Unit 4
- 6016 Hudson St Unit 2
- 6016 Hudson St Unit 5
- 6016 Hudson St Unit 3
- 6012 Hudson St
- 6012 Hudson St Unit 3
- 6012 Hudson St Unit 1
- 6012 Hudson St Unit 4
- 6012 Hudson St Unit 5
- 6012 Hudson St Unit 101
- 6020 Hudson St
- 6020 Hudson St Unit 7
- 6020 Hudson St Unit 9
- 6020 Hudson St Unit 10
- 6020 Hudson St Unit 8
- 6008 Hudson St
- 6022 Hudson St
- 6017 Hudson St Unit 103
- 6017 Hudson St Unit 104
