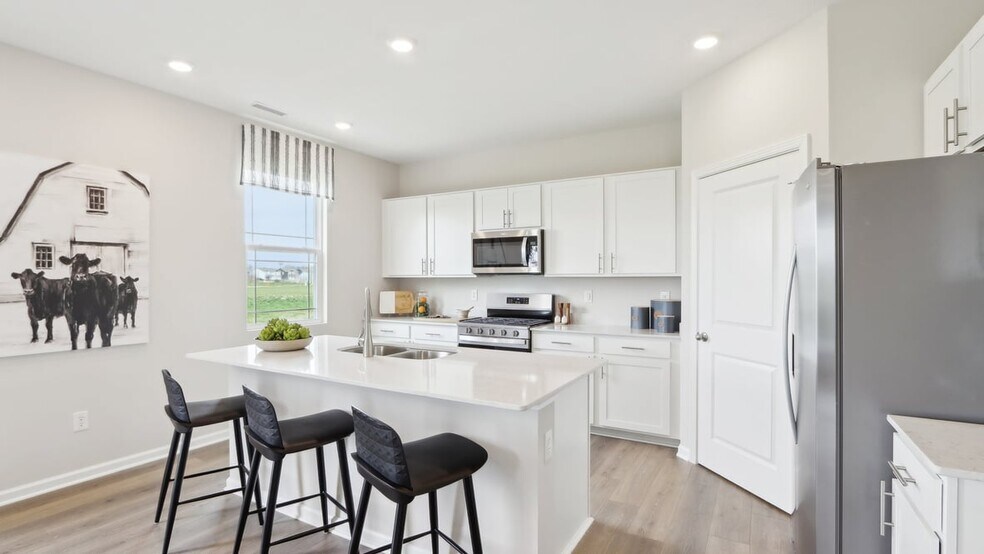
Estimated payment $2,747/month
Highlights
- Fitness Center
- New Construction
- Pond in Community
- Perry Worth Elementary School Rated A-
- Clubhouse
- Community Pool
About This Home
Discover the expansive comfort of the two-story Stamford floor plan in Trailside, our vibrant new home community in Whitestown, Indiana. This elegant 4-bedroom, 2.5-bathroom residence offers 2,346 square feet of thoughtfully designed living space. The open-concept main floor seamlessly integrates the kitchen and living area, creating an ideal environment for both everyday life and entertaining guests. Nestled at the rear, the kitchen boasts a central island with seating, ample white cabinetry, quartz countertops, stainless steel appliances, and a walk-in pantry—all designed to make meal preparation a breeze. A versatile flex room at the home's entrance provides an adaptable space for work or leisure. Ascend to the second floor and you'll find a generous loft, four bedrooms, two well-appointed bathrooms, and a convenient laundry area. The primary suite features a walk-in closet and an en-suite bathroom with a double vanity, linen storage, and a spacious shower. Whether you choose to use these rooms as bedrooms, offices, or bonus spaces, there's plenty of room to accommodate your lifestyle. Moreover, all homes in Trailside, including the Stamford, come equipped with smart home technology, enabling you to manage your home effortlessly from your smart device, whether you're near or far. Photos are representative of plan and may vary as built.
Home Details
Home Type
- Single Family
Parking
- 3 Car Garage
Home Design
- New Construction
Interior Spaces
- 2-Story Property
- Walk-In Pantry
- Laundry Room
Bedrooms and Bathrooms
- 4 Bedrooms
Community Details
Overview
- Pond in Community
- Greenbelt
Amenities
- Community Garden
- Picnic Area
- Clubhouse
- Event Center
- Amenity Center
Recreation
- Tennis Courts
- Community Basketball Court
- Pickleball Courts
- Bocce Ball Court
- Community Playground
- Fitness Center
- Community Pool
- Trails
Map
Other Move In Ready Homes in Trailside
About the Builder
- Trailside - Towns at Trailside
- Trailside
- 207 S Buck St
- Haven at Whitestown
- Bridle Oaks
- 3527 Sugar Grove Dr
- Jackson Run - The District
- Peabody Farms West - Peabody Farms West Venture
- Peabody Farms West - Peabody Farms West Cottage
- Jackson Run
- 2413 Stony Creek Dr
- Highlands - Meadows
- Highlands - Summit
- 5151 150 S
- 2399 Holiday Creek Dr
- 2216 Holiday Creek Dr
- Bridle Oaks South
- 4852 Homestead Ct
- 545 S 500 E
- Devonshire
