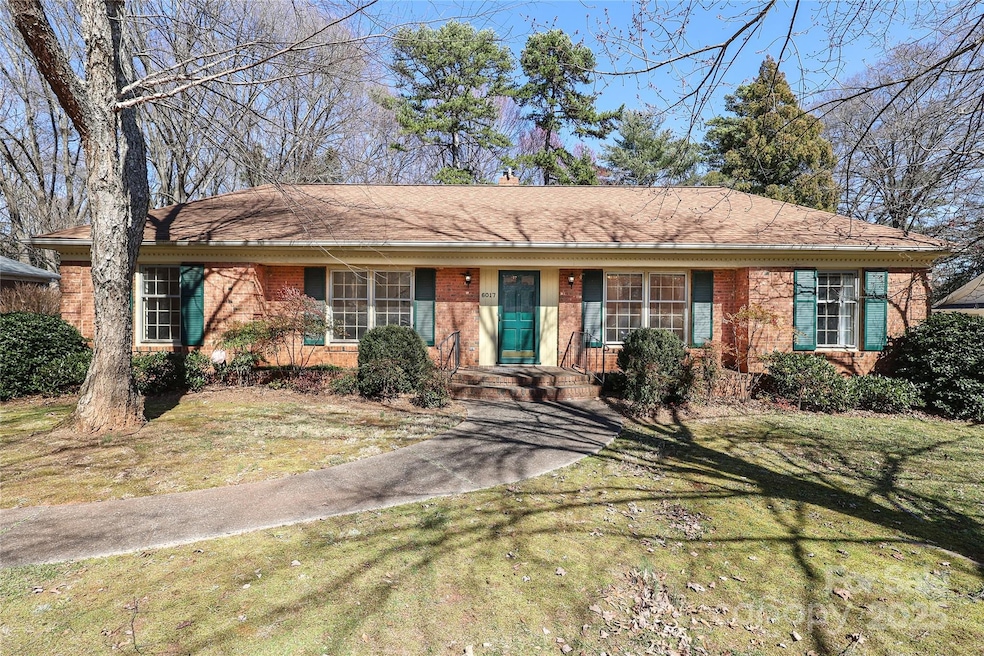
6017 Brace Rd Charlotte, NC 28211
Stonehaven NeighborhoodHighlights
- Wood Flooring
- Fireplace
- Laundry Room
- East Mecklenburg High Rated A-
- Storm Windows
- 1-Story Property
About This Home
As of April 2025This classic 3-bedroom, 2-bath ranch in the sought-after, easily accessible section of Stonehaven awaits your personal touch. The home boasts an open, circular living area flooded with natural light, offering a welcoming atmosphere. Hardwood floors throughout most of the home enhance the charm, while crown moldings in the entry hall, living room, dining room, den, and front bedroom add elegance. The dining room also features chair rail detailing and plantation shutters. Situated on a large, flat lot with a mostly fenced backyard, there’s plenty of space for outdoor enjoyment. Located near top-rated schools and the amenities of both Cotswold and Matthews, this home is brimming with potential—an ideal spot to make your own!
Last Agent to Sell the Property
Dickens Mitchener & Associates Inc Brokerage Email: flee@dickensmitchener.com License #201374 Listed on: 03/06/2025

Home Details
Home Type
- Single Family
Est. Annual Taxes
- $3,720
Year Built
- Built in 1967
Lot Details
- Back Yard Fenced
- Property is zoned N1-A
Parking
- Driveway
Home Design
- Four Sided Brick Exterior Elevation
Interior Spaces
- 1,845 Sq Ft Home
- 1-Story Property
- Fireplace
- Crawl Space
- Pull Down Stairs to Attic
- Storm Windows
Kitchen
- Electric Oven
- Electric Range
- Dishwasher
- Disposal
Flooring
- Wood
- Tile
- Vinyl
Bedrooms and Bathrooms
- 3 Main Level Bedrooms
- 2 Full Bathrooms
Laundry
- Laundry Room
- Electric Dryer Hookup
Schools
- Rama Road Elementary School
- Mcclintock Middle School
- East Mecklenburg High School
Utilities
- Central Air
- Heating System Uses Natural Gas
- Electric Water Heater
- Cable TV Available
Community Details
- Stonehaven Subdivision
Listing and Financial Details
- Assessor Parcel Number 189-041-13
Ownership History
Purchase Details
Home Financials for this Owner
Home Financials are based on the most recent Mortgage that was taken out on this home.Purchase Details
Similar Homes in Charlotte, NC
Home Values in the Area
Average Home Value in this Area
Purchase History
| Date | Type | Sale Price | Title Company |
|---|---|---|---|
| Warranty Deed | $500,000 | None Listed On Document | |
| Warranty Deed | $500,000 | None Listed On Document | |
| Warranty Deed | $179,000 | None Available |
Mortgage History
| Date | Status | Loan Amount | Loan Type |
|---|---|---|---|
| Open | $425,000 | Credit Line Revolving | |
| Closed | $425,000 | Credit Line Revolving |
Property History
| Date | Event | Price | Change | Sq Ft Price |
|---|---|---|---|---|
| 08/06/2025 08/06/25 | For Sale | $650,000 | +30.0% | $351 / Sq Ft |
| 04/09/2025 04/09/25 | Sold | $500,000 | -8.9% | $271 / Sq Ft |
| 03/19/2025 03/19/25 | Price Changed | $549,000 | -2.0% | $298 / Sq Ft |
| 03/06/2025 03/06/25 | For Sale | $560,000 | -- | $304 / Sq Ft |
Tax History Compared to Growth
Tax History
| Year | Tax Paid | Tax Assessment Tax Assessment Total Assessment is a certain percentage of the fair market value that is determined by local assessors to be the total taxable value of land and additions on the property. | Land | Improvement |
|---|---|---|---|---|
| 2024 | $3,720 | $471,000 | $115,000 | $356,000 |
| 2023 | $3,594 | $471,000 | $115,000 | $356,000 |
| 2022 | $3,005 | $298,400 | $100,000 | $198,400 |
| 2021 | $2,994 | $298,400 | $100,000 | $198,400 |
| 2020 | $2,987 | $298,400 | $100,000 | $198,400 |
| 2019 | $2,971 | $298,400 | $100,000 | $198,400 |
| 2018 | $2,788 | $206,900 | $61,800 | $145,100 |
| 2017 | $2,741 | $206,900 | $61,800 | $145,100 |
| 2016 | $2,732 | $206,900 | $61,800 | $145,100 |
| 2015 | $2,720 | $206,900 | $61,800 | $145,100 |
| 2014 | $2,719 | $206,900 | $61,800 | $145,100 |
Agents Affiliated with this Home
-
Jack Marinelli

Seller's Agent in 2025
Jack Marinelli
Helen Adams Realty
(704) 560-5274
257 Total Sales
-
Fitz Lee
F
Seller's Agent in 2025
Fitz Lee
Dickens Mitchener & Associates Inc
(704) 576-2979
1 in this area
10 Total Sales
-
Pamela DeVrou

Buyer's Agent in 2025
Pamela DeVrou
EXP Realty LLC
(704) 389-9426
1 in this area
19 Total Sales
Map
Source: Canopy MLS (Canopy Realtor® Association)
MLS Number: 4225914
APN: 189-041-13
- 6009 Brace Rd
- 1108 Braeburn Rd
- 5611 Robinhood Rd
- 707 Regency Dr
- 5427 Addison Dr
- 5917 Bridger Ct
- 5916 Bridger Ct
- 1018 Shady Bluff Dr
- 1609 Piccadilly Dr
- 1237 Realta Dr
- 1210 Shady Bluff Dr
- 6907 Pleasant Dr
- 6527 Burlwood Rd
- 420 Allendale Place
- 6811 Rollingridge Dr
- 5811 Doncaster Dr
- 5840 Charing Place
- 7234 Rollingridge Dr
- 1315 Shady Bluff Dr
- 910 Laurel Creek Ln
