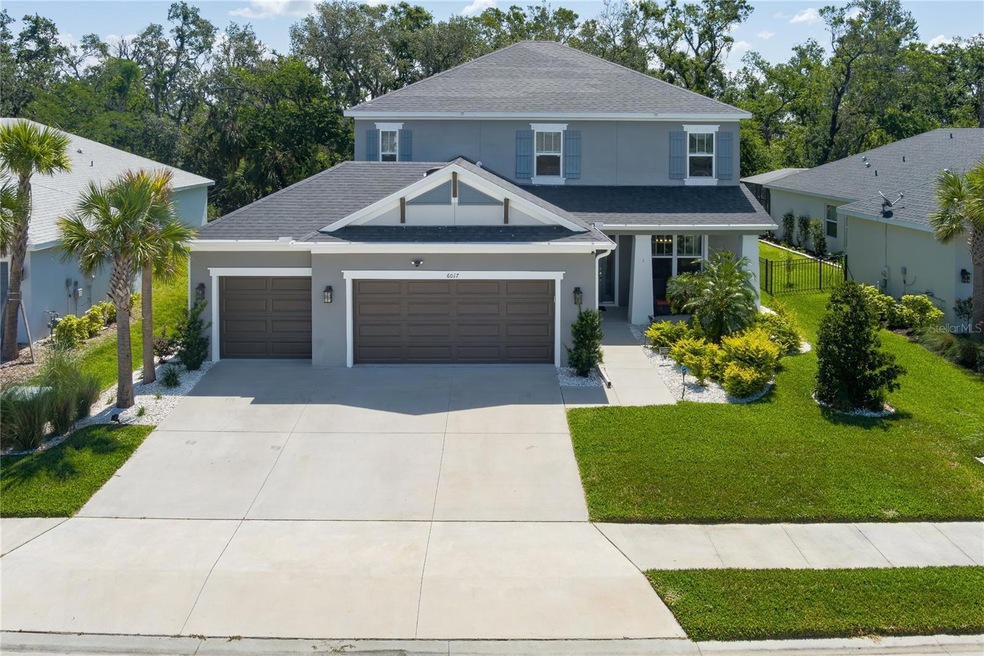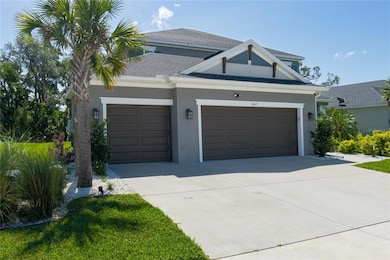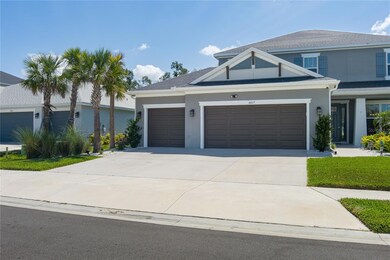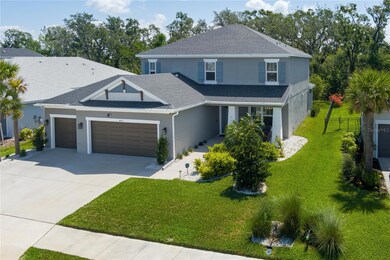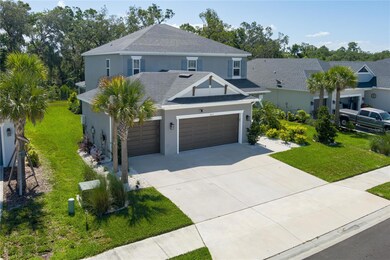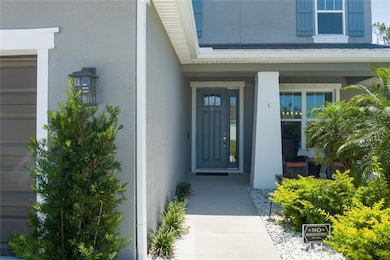6017 Maidenstone Way Palmetto, FL 34221
Artisan Lakes NeighborhoodEstimated payment $3,499/month
Highlights
- Clubhouse
- Main Floor Primary Bedroom
- Stone Countertops
- Cathedral Ceiling
- Loft
- Community Pool
About This Home
Price Improvement!!! Experience unparalleled elegance and sophistication in this meticulously designed executive Taylor Morrison Bonaire Model residence located in the stunning community of Eaves Bend at Artisan Lakes. This exquisite 4-bedroom, 3.5 bath home is a showcase of luxury, offering over 2600 sq ft of thoughtfully designed living space with high-end finishes and refined touches throughout.From the moment you enter through the grand foyer, you're welcomed by soaring ceilings, abundant natural light, and an open-concept layout perfect for both lavish entertaining and intimate gatherings. The gourmet kitchen is a chef’s dream, boasting premium stainless steel appliances, gleaming quartz countertops, a large island with bar seating, custom cabinetry, a pantry, and a whole house water filtration system.The spacious owner’s suite is a true retreat, featuring tray ceilings, a sitting area, two walk-in closets, and a spa-inspired bath complete with dual vanities, a soaking tub, and a glass-enclosed walk-in shower. Additional bedrooms are generously sized and thoughtfully positioned to provide privacy and flexibility along with a loft for your office or an extra living space. This home is equipped with extended wi-fi to fulfill all your needs and wants.Step outside to your private oasis where a covered lanai with an outdoor kitchen, invites entertaining or relaxation, and the lushly landscaped yard offers serene views and ample space for a custom pool. The oversized 3-car garage provides beautiful epoxy flooring and abundant storage large enough to fit a full size truck. Under the stairwell could be turned into more storage, and the contemporary character brings a commanding curb appeal.Located in one of Manatee County’s most desirable neighborhoods, residents of Eaves Bend enjoy resort-style amenities including a stunning clubhouse, resort pool, fitness center, playground, sports courts, and walking trails—all within easy reach of I-75, downtown St. Petersburg, Lakewood Ranch, and the Gulf beaches.This is Florida luxury living at its finest. Schedule your private tour today!
Listing Agent
LESLIE WELLS REALTY, INC. Brokerage Phone: 941-776-5571 License #3471012 Listed on: 05/05/2025
Home Details
Home Type
- Single Family
Est. Annual Taxes
- $7,059
Year Built
- Built in 2021
Lot Details
- 8,682 Sq Ft Lot
- West Facing Home
- Property is zoned PD MU
HOA Fees
- $165 Monthly HOA Fees
Parking
- 3 Car Attached Garage
Home Design
- Bi-Level Home
- Slab Foundation
- Frame Construction
- Shingle Roof
- Block Exterior
- Stucco
Interior Spaces
- 2,624 Sq Ft Home
- Cathedral Ceiling
- Ceiling Fan
- Window Treatments
- Combination Dining and Living Room
- Home Office
- Loft
- Smart Home
Kitchen
- Built-In Oven
- Cooktop with Range Hood
- Microwave
- Stone Countertops
- Disposal
Flooring
- Carpet
- Laminate
- Ceramic Tile
Bedrooms and Bathrooms
- 4 Bedrooms
- Primary Bedroom on Main
- Split Bedroom Floorplan
- Walk-In Closet
Laundry
- Laundry Room
- Dryer
- Washer
Outdoor Features
- Exterior Lighting
- Outdoor Grill
Utilities
- Central Heating and Cooling System
- Heating System Uses Natural Gas
- Underground Utilities
- Natural Gas Connected
- Phone Available
- Cable TV Available
Listing and Financial Details
- Visit Down Payment Resource Website
- Tax Lot 428
- Assessor Parcel Number 604501209
- $1,202 per year additional tax assessments
Community Details
Overview
- Castle Group Kimberly Williams Association, Phone Number (941) 479-3780
- Eave's Bend At Artisan Lakes Community
- Artisan Lakes Eaves Bend Ph II Subph A, Subdivision
Amenities
- Clubhouse
Recreation
- Community Pool
- Park
Map
Home Values in the Area
Average Home Value in this Area
Tax History
| Year | Tax Paid | Tax Assessment Tax Assessment Total Assessment is a certain percentage of the fair market value that is determined by local assessors to be the total taxable value of land and additions on the property. | Land | Improvement |
|---|---|---|---|---|
| 2025 | $7,219 | $393,601 | $56,100 | $337,501 |
| 2024 | $7,219 | $441,816 | $56,100 | $385,716 |
| 2023 | $7,219 | $445,752 | $56,100 | $389,652 |
| 2022 | $6,372 | $390,229 | $55,000 | $335,229 |
| 2021 | $247 | $9,856 | $9,856 | $0 |
Property History
| Date | Event | Price | Change | Sq Ft Price |
|---|---|---|---|---|
| 06/05/2025 06/05/25 | Price Changed | $520,000 | -5.5% | $198 / Sq Ft |
| 05/05/2025 05/05/25 | For Sale | $550,000 | -- | $210 / Sq Ft |
Mortgage History
| Date | Status | Loan Amount | Loan Type |
|---|---|---|---|
| Closed | $225,035 | New Conventional |
Source: Stellar MLS
MLS Number: A4651447
APN: 6045-0120-9
- 6312 Milestone Loop
- 6434 Milestone Loop
- 11220 Fieldstone Dr
- 11252 Fieldstone Dr
- 5921 Laurelcrest Glen
- 6256 Springmont Loop
- 5828 Clairwood Ct
- 5810 Fieldmoor Ct
- 6223 Springmont Loop
- Bahama Plan at Eave's Bend at Artisan Lakes
- 6333 Milestone Loop
- 5807 Laurelcrest Glen
- 5803 Laurelcrest Glen
- St. Kitts II Plan at Stonegate Preserve - The Town Estates
- Aspen Plan at Stonegate Preserve - The Estates
- Greylock Plan at Stonegate Preserve - The Manors
- Whitney Plan at Stonegate Preserve - The Executives
- Vail Plan at Stonegate Preserve - The Manors
- Augusta Plan at Stonegate Preserve - The Estates
- Symphony Plan at Stonegate Preserve - The Executives
- 5929 Oakhaven Ln
- 11306 Fieldstone Dr
- 11209 65th Terrace E
- 11232 65th Terrace E
- 11071 65th Terrace E
- 11075 65th Terrace E
- 6329 Springmont Loop
- 11751 Glenside Terrace
- 6240 Fairmont Ln
- 11340 E 65th Terrace
- 10549 Oakside Dr
- 6413 Fairmont Ln
- 6254 Whetstone Ct
- 6322 Whetstone Ct
- 6030 Whetstone Ct
- 6249 Fairmont Ln
- 10823 Seasons Way
- 6361 Fairmont Ln
- 5953 Whetstone Ct
- 6210 Terra Lago Cir
