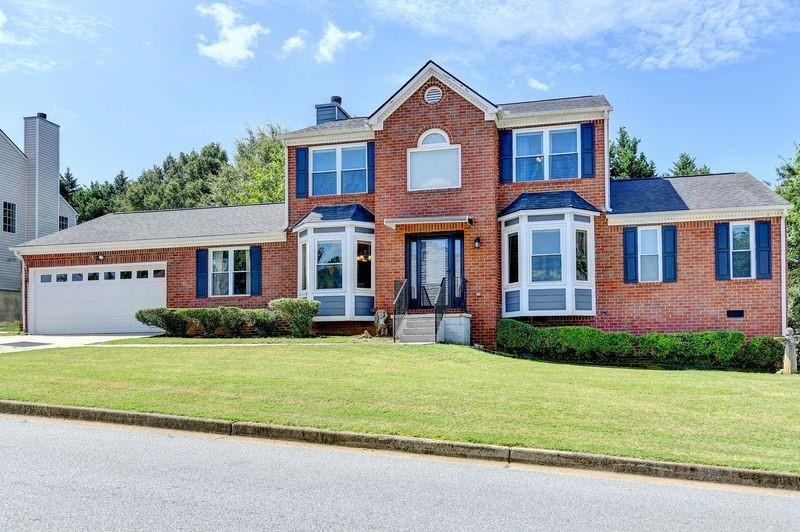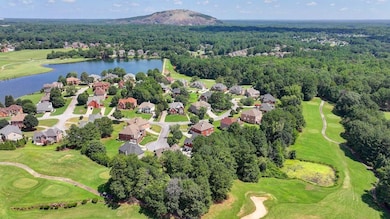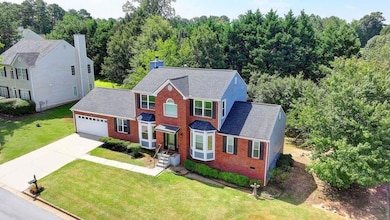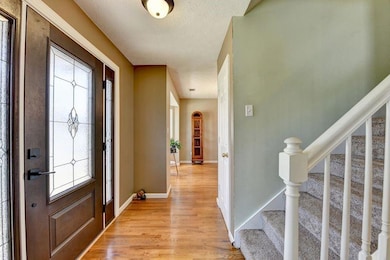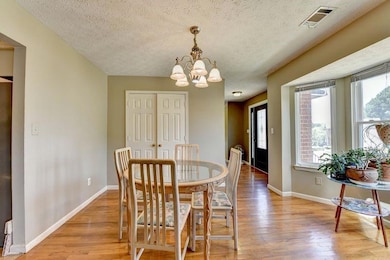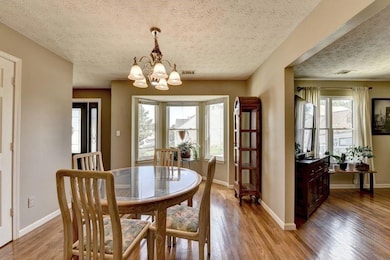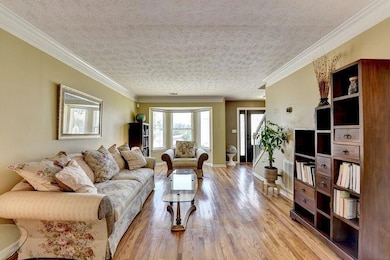6017 Shadow Lake Way Lithonia, GA 30058
Estimated payment $2,132/month
Highlights
- Lake View
- Deck
- Wood Flooring
- Clubhouse
- Traditional Architecture
- Main Floor Primary Bedroom
About This Home
WELCOME HOME to this CHARMING brick home with bay windows nestled in a very sought after lake community featuring SWIM, TENNIS, & serene mountain view!! Multiple golf & country clubs surround this community. Walk or drive to 3 incredible PARKS nearby. Stone Mountain views! Home features 2 owner suites! NEW HVAC w/ transferable warranty, NEW WINDOWS, NEW Hardwood & bathroom tile flooring! Spacious PRIVATE corner lot with established trees and landscaping! Large deck recently stained! Deck Awning Negotiable. Safe beautiful walking community. Enter through the leaded glass front door and sense the positive vibes of a home that is meticulously maintained. The wood staircase bannister leads you upstairs to 4 bedrooms and 3 full baths. This home features an owner's suite on main level AND another ensuite upstairs. Excellent for generational living or a housemate! Warm flowing design for entertaining with marble fireplace. Recent kitchen remodel features white cabinets, designer inspired glass tile backsplash, granite countertops and breakfast room with private views of the backyard OASIS. Gas cooking! Stainless appliance package. Separate dining room flows well from kitchen and offers versatile uses. Ceiling fans throughout and window coverings. Each bedroom has a designated bath, excellent floor-plan for roommates, family or guests! Rare-Massive private corner lot. The deck is ready for your vision of BBQ fun or outdoor dining. Storage shed included! The Shadowrock community is perfectly positioned near Stone Mountain Park, Wade-Walker Park, DeSHong Park, Yellow River Park. and three golf courses! The community boasts beautiful safe spaces for walking, a lovely club house for gatherings and events. Swim and tennis courts overlooking private community lake with boardwalks and gazebo!
Listing Agent
Keller Williams Realty Atlanta Partners License #291915 Listed on: 07/14/2025

Home Details
Home Type
- Single Family
Est. Annual Taxes
- $3,472
Year Built
- Built in 1999
Lot Details
- 0.25 Acre Lot
- Lot Dimensions are 50x64x89x111x81x13
- Landscaped
- Corner Lot
- Level Lot
- Private Yard
- Front Yard
HOA Fees
- $45 Monthly HOA Fees
Parking
- 2 Car Garage
- Parking Accessed On Kitchen Level
- Front Facing Garage
- Driveway Level
Property Views
- Lake
- Neighborhood
Home Design
- Traditional Architecture
- Brick Exterior Construction
- Slab Foundation
- Shingle Roof
- HardiePlank Type
Interior Spaces
- 2,196 Sq Ft Home
- 2-Story Property
- Roommate Plan
- Ceiling height of 9 feet on the main level
- Ceiling Fan
- Gas Log Fireplace
- Awning
- Insulated Windows
- Window Treatments
- Entrance Foyer
- Family Room with Fireplace
- Breakfast Room
- Formal Dining Room
- Wood Flooring
Kitchen
- Eat-In Kitchen
- Gas Oven
- Gas Range
- Microwave
- Dishwasher
- Stone Countertops
- White Kitchen Cabinets
Bedrooms and Bathrooms
- 4 Bedrooms | 1 Primary Bedroom on Main
- Dual Closets
- Walk-In Closet
- In-Law or Guest Suite
- Dual Vanity Sinks in Primary Bathroom
- Separate Shower in Primary Bathroom
Laundry
- Laundry Room
- Laundry on main level
- Sink Near Laundry
Outdoor Features
- Deck
- Shed
Schools
- Shadow Rock Elementary School
- Redan Middle School
- Redan High School
Utilities
- Forced Air Zoned Heating and Cooling System
- Underground Utilities
- Gas Water Heater
- High Speed Internet
- Phone Available
- Cable TV Available
Additional Features
- Energy-Efficient Insulation
- Property is near schools
Listing and Financial Details
- Assessor Parcel Number 16 095 01 136
Community Details
Overview
- Cma Communities Association, Phone Number (404) 835-9113
- Secondary HOA Phone (404) 835-9113
- Shadowrock Lakes Subdivision
Amenities
- Clubhouse
Recreation
- Tennis Courts
- Community Playground
- Swim or tennis dues are required
- Community Pool
- Park
Map
Home Values in the Area
Average Home Value in this Area
Tax History
| Year | Tax Paid | Tax Assessment Tax Assessment Total Assessment is a certain percentage of the fair market value that is determined by local assessors to be the total taxable value of land and additions on the property. | Land | Improvement |
|---|---|---|---|---|
| 2024 | $3,472 | $120,720 | $12,000 | $108,720 |
| 2023 | $3,472 | $115,400 | $12,000 | $103,400 |
| 2022 | $2,925 | $99,760 | $10,000 | $89,760 |
| 2021 | $2,379 | $76,080 | $10,000 | $66,080 |
| 2020 | $2,217 | $68,840 | $10,000 | $58,840 |
| 2019 | $2,016 | $61,000 | $10,000 | $51,000 |
| 2018 | $1,607 | $52,560 | $6,200 | $46,360 |
| 2017 | $1,692 | $48,360 | $6,200 | $42,160 |
| 2016 | $1,585 | $46,400 | $6,200 | $40,200 |
| 2014 | $1,151 | $33,840 | $6,200 | $27,640 |
Property History
| Date | Event | Price | List to Sale | Price per Sq Ft | Prior Sale |
|---|---|---|---|---|---|
| 10/07/2025 10/07/25 | Sold | $322,000 | -5.0% | $147 / Sq Ft | View Prior Sale |
| 09/17/2025 09/17/25 | Pending | -- | -- | -- | |
| 08/01/2025 08/01/25 | For Sale | $339,000 | 0.0% | $154 / Sq Ft | |
| 07/20/2025 07/20/25 | Pending | -- | -- | -- | |
| 07/14/2025 07/14/25 | For Sale | $339,000 | -- | $154 / Sq Ft |
Purchase History
| Date | Type | Sale Price | Title Company |
|---|---|---|---|
| Quit Claim Deed | -- | -- | |
| Deed | $138,400 | -- |
Mortgage History
| Date | Status | Loan Amount | Loan Type |
|---|---|---|---|
| Open | $125,503 | FHA |
Source: First Multiple Listing Service (FMLS)
MLS Number: 7615155
APN: 16-095-01-136
