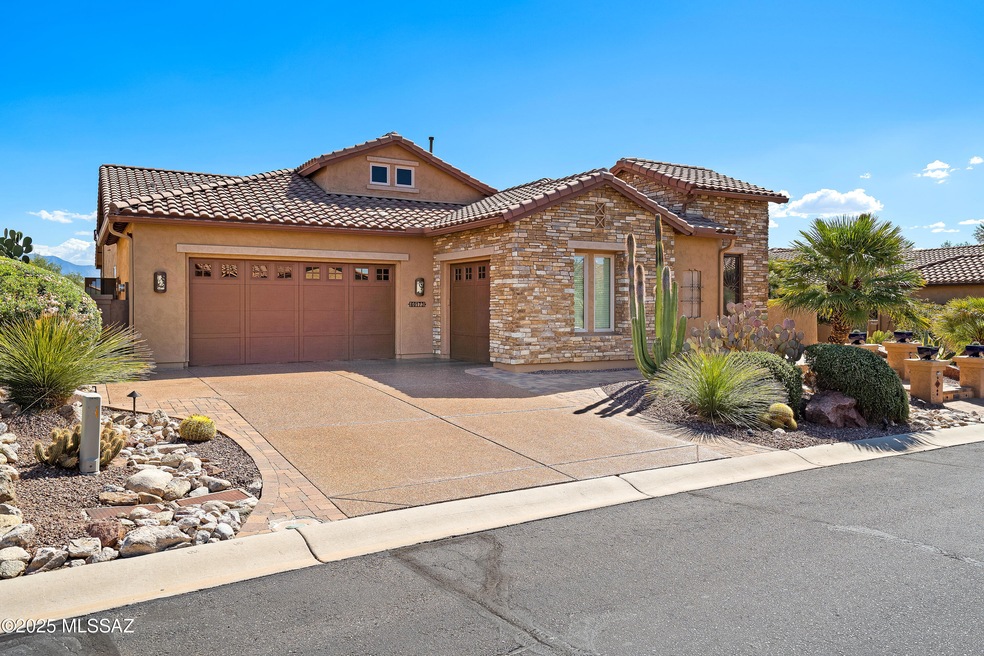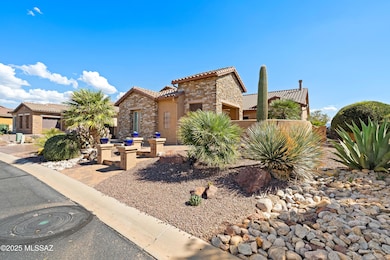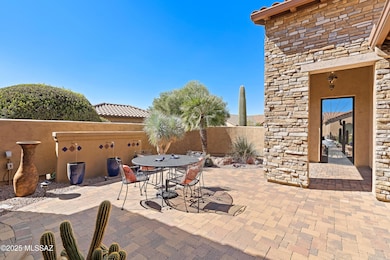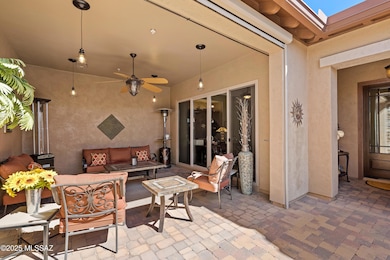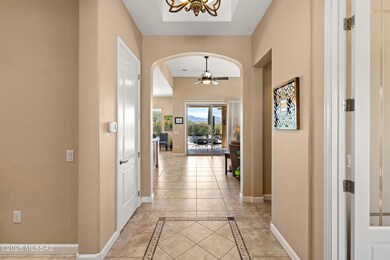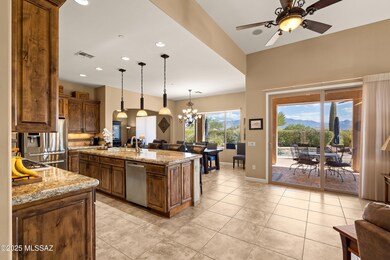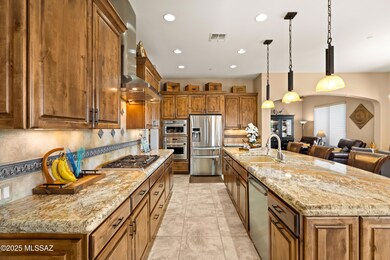60173 E Arroyo Grande Dr Oracle, AZ 85623
Estimated payment $6,421/month
Highlights
- On Golf Course
- Private Pool
- Panoramic View
- Fitness Center
- Active Adult
- Gated Community
About This Home
Rare & Highly Sought-After Luxury Montera Floor Plan with Unmatched Views and Resort-Style Living. Experience the perfect balance of luxury, functionality, and desert serenity in this exceptional home, thoughtfully designed for both intimate everyday living and grand-scale entertaining. Nestled on a premium lot overlooking the 12th hole of a scenic golf course with breathtaking views of the Santa Catalina Mountains, this rare model offers a lifestyle of comfort, elegance, and privacy. Step into the expansive great room featuring a cozy gas fireplace and a seamless connection to the chef's kitchen, fully equipped with high-end appliances, a 5-burner gas cooktop, a spacious island, Butler's Pantry, and a large walk-in pantry. The adjacent dedicated dining area and Morning Room provide versatile space for entertaining or relaxing perfect for your morning coffee, evening drink, or casual media lounge. Step outside to the covered paver patio complete with roller shades and a TV, and immerse yourself in the resort-style backyard. Enjoy your private glistening pool and spa, all set against the stunning backdrop of desert, golf course, and mountain views your very own Southern Arizona sanctuary. Inside, the home features three full bedrooms plus a spacious den, along with an attached Arizona Room that perfectly blends indoor comfort with outdoor charm. The Primary Suite is a true retreat, offering panoramic views of the pool and surrounding landscape with its own access door to the backyard. Enjoy a spa-like bathroom with dual vanities, a soaker tub, an oversized walk-in shower, and a custom walk-in closet with built-ins. The split-bedroom floor plan ensures maximum privacy for you and your guests. Additional highlights include Generous laundry room with sink and storage, oversized 3-car garage with space for vehicles, golf carts, and hobbies, and premium upgrades throughout, enhancing the home's style and convenience. This exceptional home was designed for effortless desert living and offers a rare opportunity in a highly desirable location. Don't miss your chance to make it yours this one won't last long.
Home Details
Home Type
- Single Family
Est. Annual Taxes
- $4,307
Year Built
- Built in 2011
Lot Details
- 0.28 Acre Lot
- On Golf Course
- Desert faces the front and back of the property
- North Facing Home
- Wrought Iron Fence
- Stucco Fence
- Drip System Landscaping
- Property is zoned Oracle - CR3
HOA Fees
- $276 Monthly HOA Fees
Parking
- Garage
- Utility Sink in Garage
- Parking Storage or Cabinetry
- Garage Door Opener
- Driveway
Property Views
- Panoramic
- Golf Course
- Mountain
Home Design
- Contemporary Architecture
- Southwestern Architecture
- Entry on the 1st floor
- Frame Construction
- Tile Roof
- Frame With Stucco
Interior Spaces
- 2,893 Sq Ft Home
- 1-Story Property
- Wet Bar
- High Ceiling
- Ceiling Fan
- Gas Fireplace
- Window Treatments
- Entrance Foyer
- Great Room with Fireplace
- Dining Area
- Den
- Bonus Room
- Storage
Kitchen
- Breakfast Bar
- Walk-In Pantry
- Convection Oven
- Gas Cooktop
- Recirculated Exhaust Fan
- Dishwasher
- Wine Cooler
- Stainless Steel Appliances
- Kitchen Island
- Granite Countertops
- Disposal
Flooring
- Engineered Wood
- Carpet
- Ceramic Tile
Bedrooms and Bathrooms
- 3 Bedrooms
- Split Bedroom Floorplan
- Walk-In Closet
- Powder Room
- Double Vanity
- Pedestal Sink
- Soaking Tub in Primary Bathroom
- Secondary bathroom tub or shower combo
- Primary Bathroom includes a Walk-In Shower
- Exhaust Fan In Bathroom
Laundry
- Laundry Room
- Dryer
- Washer
- Sink Near Laundry
Home Security
- Carbon Monoxide Detectors
- Fire and Smoke Detector
- Fire Sprinkler System
Accessible Home Design
- Accessible Hallway
- Doors with lever handles
- No Interior Steps
- Accessible Entrance
- Smart Technology
Pool
- Private Pool
- Spa
- Solar Heated Pool
Outdoor Features
- Courtyard
- Covered Patio or Porch
- Built-In Barbecue
Utilities
- Forced Air Zoned Heating and Cooling System
- Heating System Uses Natural Gas
- Natural Gas Water Heater
- High Speed Internet
Community Details
Overview
- Active Adult
- $350 HOA Transfer Fee
- Montera
- Maintained Community
- The community has rules related to covenants, conditions, and restrictions, deed restrictions
Amenities
- Sauna
- Clubhouse
Recreation
- Golf Course Community
- Tennis Courts
- Pickleball Courts
- Fitness Center
- Community Pool
- Community Spa
- Putting Green
- Trails
Building Details
- Security
Security
- Security Service
- Gated Community
Map
Home Values in the Area
Average Home Value in this Area
Tax History
| Year | Tax Paid | Tax Assessment Tax Assessment Total Assessment is a certain percentage of the fair market value that is determined by local assessors to be the total taxable value of land and additions on the property. | Land | Improvement |
|---|---|---|---|---|
| 2025 | $4,095 | $76,004 | -- | -- |
| 2024 | $3,967 | $76,630 | -- | -- |
| 2023 | $4,281 | $63,325 | $24,394 | $38,931 |
| 2022 | $3,967 | $56,394 | $26,833 | $29,561 |
| 2021 | $4,045 | $51,977 | $0 | $0 |
| 2020 | $4,332 | $52,264 | $0 | $0 |
| 2019 | $4,059 | $51,706 | $0 | $0 |
| 2018 | $3,976 | $50,910 | $0 | $0 |
| 2017 | $3,834 | $51,846 | $0 | $0 |
| 2016 | $3,782 | $33,453 | $8,000 | $25,453 |
| 2014 | $2,908 | $26,045 | $1,500 | $24,545 |
Property History
| Date | Event | Price | List to Sale | Price per Sq Ft | Prior Sale |
|---|---|---|---|---|---|
| 11/08/2025 11/08/25 | Pending | -- | -- | -- | |
| 10/09/2025 10/09/25 | For Sale | $1,099,900 | +88.5% | $380 / Sq Ft | |
| 07/30/2014 07/30/14 | Sold | $583,500 | 0.0% | $202 / Sq Ft | View Prior Sale |
| 06/30/2014 06/30/14 | Pending | -- | -- | -- | |
| 12/03/2013 12/03/13 | For Sale | $583,500 | -- | $202 / Sq Ft |
Purchase History
| Date | Type | Sale Price | Title Company |
|---|---|---|---|
| Interfamily Deed Transfer | -- | None Available | |
| Interfamily Deed Transfer | -- | Long Title Agency Inc | |
| Warranty Deed | -- | None Available | |
| Warranty Deed | $583,500 | Long Title Agency Inc | |
| Interfamily Deed Transfer | -- | None Available | |
| Special Warranty Deed | $650,466 | None Available |
Mortgage History
| Date | Status | Loan Amount | Loan Type |
|---|---|---|---|
| Open | $424,100 | New Conventional | |
| Previous Owner | $379,275 | New Conventional | |
| Previous Owner | $417,000 | New Conventional |
Source: MLS of Southern Arizona
MLS Number: 22526238
APN: 305-14-218
- 60326 E Arroyo Grande Dr
- 60344 E Arroyo Grande Dr
- 60437 E Arroyo Vista Dr
- 60047 E Arroyo Vista Dr
- 60520 E Arroyo Vista Dr
- 60233 E Ankole Dr
- 31752 S Summerwind Dr
- 60611 E Arroyo Vista Dr
- 31728 S Summerwind Dr
- 32480 S Egret Trail
- 31796 S Misty Basin Rd
- 31842 S Gulch Pass Rd
- 31618 S Tamarisk Place
- 32227 S Cattle Trail
- 60152 E Blue Palm Dr
- 32570 S Cattle Trail
- 32855 S Egret Trail
- 32650 S Cattle Trail
- Solstice Plan at SaddleBrooke Ranch - Estate
- Viva Plan at SaddleBrooke Ranch - Courtyard Villa
