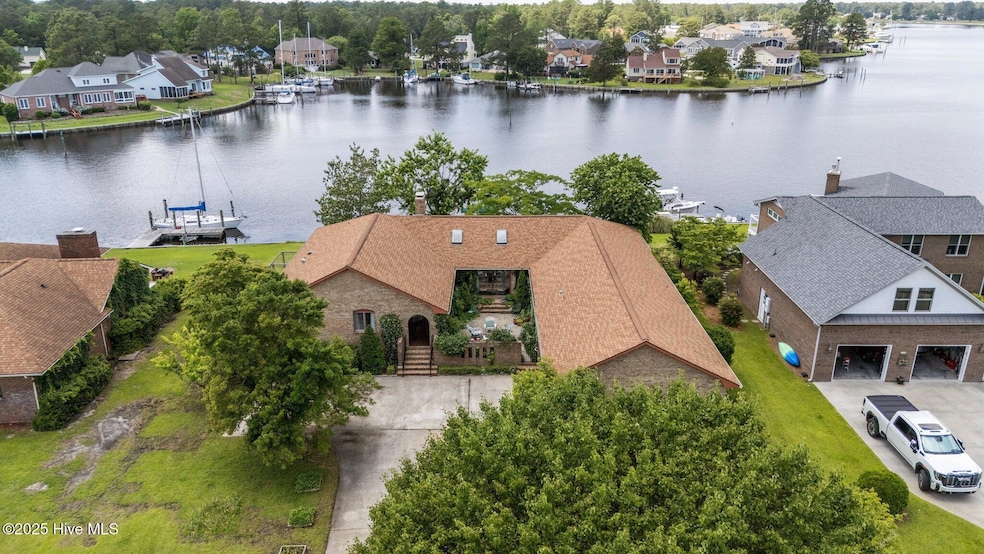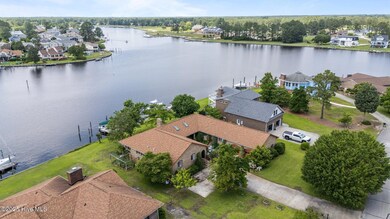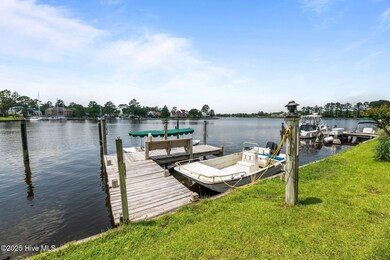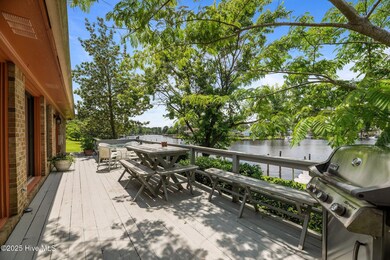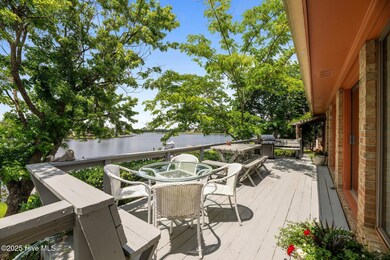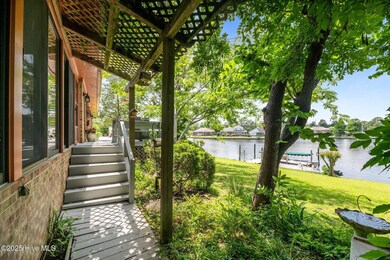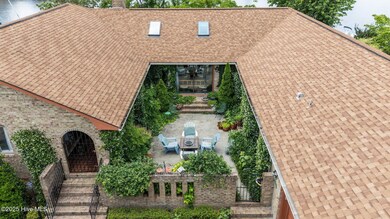6018 Cardinal Dr New Bern, NC 28560
Estimated payment $3,598/month
Highlights
- Deeded Waterfront Access Rights
- Boat Dock
- Property Fronts a Bay or Harbor
- Marina
- Golf Course Community
- Gated Community
About This Home
This Mediterranean-style brick home offers panoramic views of glistening waters from nearly every room. It is situated at an elevation of 15 feet above sea-level, (no flood insurance is required) and is nestled in a gated, boating/golfing community. The sunset facing rear garden ends in 100 feet of bulkhead with a deep-water dock from which you could navigate around the globe. A private entrance courtyard, with wrought iron gates and covered porch, would welcome you home. Inside an open floor plan embraces the natural surrounding beauty with vaulted ceilings, skylights, and sliding glass doors that lead out to the spacious back deck. The living room features a stunning masonry fireplace enhanced by East and West views so you capture both sunrises and sunsets and a wet bar for entertaining guests. This quality residence in Fairfield Harbour is designed for living the best existence. The large master bedroom has deep closets and an en suite bath. The guest room area a full guest bath, linen closet, two guest rooms and a flexible use space ideal as a study, office or den. The kitchen has hardwood cabinets and floors with a breakfast room that opens onto a wide enclosed porch overlooking the water. The utilitarian end of the home features a cozy den or potential office space, another full bath, a large walk-in pantry and a dedicated laundry room with windows, a closet, a wash-sink plus room to fold and iron. The generously sized side entry two-car garage has steps leading up to two sections of floored attic storage space. A well-fed irrigation system keeps the lawns looking their best. Here you can enjoy a vibrant coastal lifestyle with access to marinas, tennis and pickleball courts, a restaurant, dog park, playground, walking trails, boat ramp, kayak launch, and a fishing pier. Whether hosting guests or savoring peaceful solitude, this waterfront retreat delivers a lifestyle of grace, comfort, and coastal charm. Don't miss your chance to own a piece of paradise.
Listing Agent
COLDWELL BANKER SEA COAST ADVANTAGE License #296634 Listed on: 06/22/2025

Home Details
Home Type
- Single Family
Est. Annual Taxes
- $2,168
Year Built
- Built in 1983
Lot Details
- 0.41 Acre Lot
- Lot Dimensions are 100 x 181 x 100 x 183
- Property Fronts a Bay or Harbor
- Irrigation
HOA Fees
- $116 Monthly HOA Fees
Home Design
- Brick Exterior Construction
- Brick Foundation
- Wood Frame Construction
- Shingle Roof
- Stick Built Home
Interior Spaces
- 3,055 Sq Ft Home
- 1-Story Property
- Vaulted Ceiling
- Ceiling Fan
- Fireplace
- Blinds
- Combination Dining and Living Room
- Water Views
- Crawl Space
- Partially Finished Attic
- Laundry Room
Kitchen
- Walk-In Pantry
- Dishwasher
- Kitchen Island
- Solid Surface Countertops
Flooring
- Wood
- Carpet
- Tile
Bedrooms and Bathrooms
- 3 Bedrooms
- 3 Full Bathrooms
- Walk-in Shower
Parking
- 2 Car Attached Garage
- Side Facing Garage
- Driveway
- Additional Parking
Accessible Home Design
- Accessible Ramps
Outdoor Features
- Deeded Waterfront Access Rights
- Sailboat Water Access
- Bulkhead
- Deck
- Enclosed Patio or Porch
Schools
- Bridgeton Elementary School
- West Craven Middle School
- West Craven High School
Utilities
- Heat Pump System
- Co-Op Water
- Electric Water Heater
Listing and Financial Details
- Assessor Parcel Number 2-069 -058
Community Details
Overview
- Fairfield Harbour Poa, Phone Number (252) 633-5500
- Fairfield Harbour Subdivision
- Maintained Community
Amenities
- Picnic Area
- Restaurant
- Meeting Room
- Party Room
Recreation
- Boat Dock
- Marina
- Golf Course Community
- Tennis Courts
- Pickleball Courts
- Community Playground
- Park
- Dog Park
- Trails
Security
- Security Service
- Resident Manager or Management On Site
- Gated Community
Map
Home Values in the Area
Average Home Value in this Area
Tax History
| Year | Tax Paid | Tax Assessment Tax Assessment Total Assessment is a certain percentage of the fair market value that is determined by local assessors to be the total taxable value of land and additions on the property. | Land | Improvement |
|---|---|---|---|---|
| 2025 | $2,293 | $460,480 | $126,000 | $334,480 |
| 2024 | $2,293 | $460,480 | $126,000 | $334,480 |
| 2023 | $2,281 | $460,480 | $126,000 | $334,480 |
| 2022 | $2,168 | $345,510 | $100,000 | $245,510 |
| 2021 | $2,168 | $345,510 | $100,000 | $245,510 |
| 2020 | $2,150 | $345,510 | $100,000 | $245,510 |
| 2019 | $2,150 | $345,510 | $100,000 | $245,510 |
| 2018 | $2,091 | $345,510 | $100,000 | $245,510 |
| 2017 | $2,091 | $345,510 | $100,000 | $245,510 |
| 2016 | $2,127 | $467,960 | $200,000 | $267,960 |
| 2015 | $2,470 | $467,960 | $200,000 | $267,960 |
| 2014 | -- | $467,960 | $200,000 | $267,960 |
Property History
| Date | Event | Price | List to Sale | Price per Sq Ft | Prior Sale |
|---|---|---|---|---|---|
| 10/11/2025 10/11/25 | Pending | -- | -- | -- | |
| 10/06/2025 10/06/25 | Price Changed | $625,000 | -3.1% | $205 / Sq Ft | |
| 08/10/2025 08/10/25 | Price Changed | $645,000 | -6.5% | $211 / Sq Ft | |
| 06/22/2025 06/22/25 | For Sale | $690,000 | +77.3% | $226 / Sq Ft | |
| 12/14/2016 12/14/16 | Sold | $389,265 | -8.4% | $129 / Sq Ft | View Prior Sale |
| 11/01/2016 11/01/16 | Pending | -- | -- | -- | |
| 09/20/2016 09/20/16 | For Sale | $425,000 | -- | $140 / Sq Ft |
Purchase History
| Date | Type | Sale Price | Title Company |
|---|---|---|---|
| Interfamily Deed Transfer | -- | None Available |
Source: Hive MLS
MLS Number: 100515111
APN: 2-069-058
- 6001 Cassowary Ln
- 6000 Cassowary Ln
- 5724 Gondolier Dr
- 5804 Gondolier Dr
- 905 Spar Ct
- 6008 Cassowary Ln
- 913 Hurricane
- 6117 Ibis Ln
- 904 Hurricane
- 1105 Caracara Dr
- 5705 Gondolier Dr
- 6021 Cassowary Ln
- 5813 Barbary Coast Dr
- 6110 Albatross Dr
- 6002 Gondolier Dr
- 6107 Cassowary Ln
- 6107 Cassowary Ln Unit 1
- 1106 Caracara Dr
- 6104 Falcon Dr
- 809 Crane Dr
