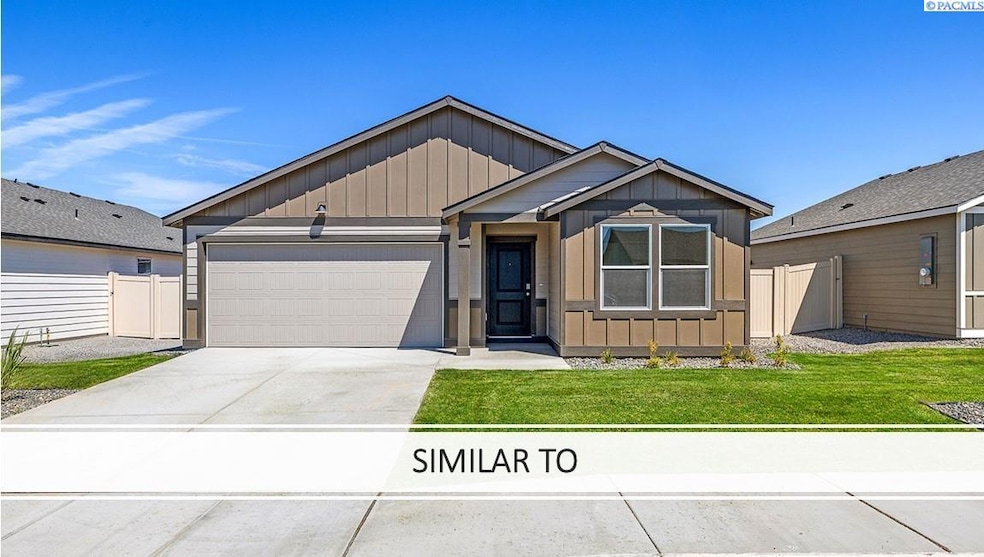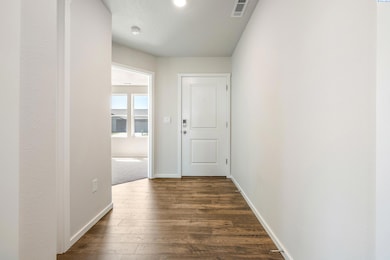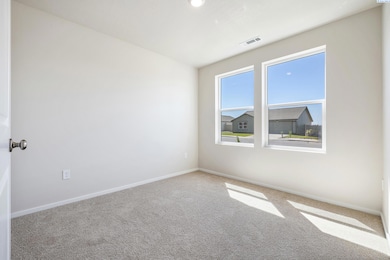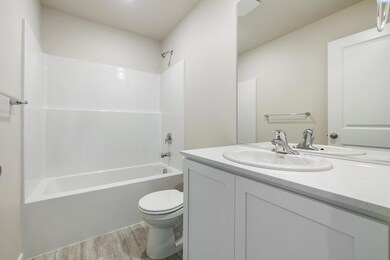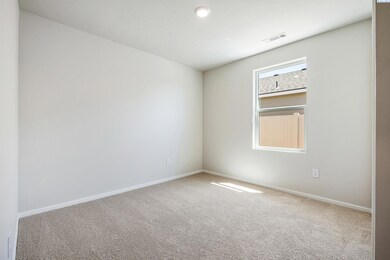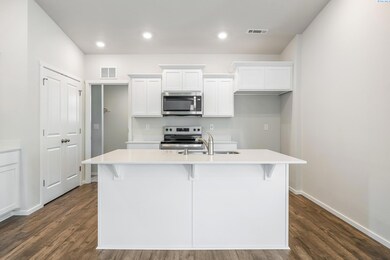Estimated payment $2,619/month
Highlights
- Under Construction
- Primary Bedroom Suite
- Great Room
- Edwin Markham Elementary School Rated 9+
- Vaulted Ceiling
- Granite Countertops
About This Home
New construction opportunity at The Dunes! Get a $20,000 FLEX CREDIT with use of preferred lender DHI Mortgage to help make your homeownership dreams a reality! Use toward closing costs, options, and upgrades your way! Enjoy the peace of mind and efficiency of all new systems plus an included 10-year builder home warranty when you buy this new build home! This cozy single-story home at the Dunes in Pasco has a functional floor plan and tons of style! It contains 3 bedrooms, 2 bathrooms, and a 2-car garage. High-quality finishes throughout include premium laminate and LVT flooring, quartz countertops, and shaker-style cabinetry. 2 bedrooms adjoin a full bathroom near the entryway, suited for a home office or hosting a guest. Continuing in, an open great room with vaulted ceilings forms a dynamic living space. The inviting kitchen draws in hungry houseguests to sit at the plumbed kitchen island. Quartz counters, stainless-steel appliances, and a full pantry add to the classic style. Head through the sunlit living area, past the electric fireplace, to find the primary suite. The primary holds an ample walk-in closet and an en suite bathroom for an easy morning routine. Outside the primary bedroom window, there is a covered patio leading to the fenced backyard, perfect for sipping your morning coffee in the fresh air. Enjoy one-story living in Pasco! 10-year limited warranty and smart features are included. Photos are representative of plan only and may vary as built. Schedule a tour of this home at the Dunes today! Our model home located at 5921 Road 115 is open daily 10 to 4:30pm.
Home Details
Home Type
- Single Family
Year Built
- Built in 2025 | Under Construction
Lot Details
- 5,663 Sq Ft Lot
- Fenced
Parking
- 2 Car Attached Garage
Home Design
- Home is estimated to be completed on 2/27/26
- Concrete Foundation
- Composition Shingle Roof
- Lap Siding
Interior Spaces
- 1,458 Sq Ft Home
- 1-Story Property
- Vaulted Ceiling
- Electric Fireplace
- Double Pane Windows
- Vinyl Clad Windows
- Great Room
- Living Room with Fireplace
- Combination Kitchen and Dining Room
- Crawl Space
- Laundry Room
Kitchen
- Oven or Range
- Microwave
- Dishwasher
- Kitchen Island
- Granite Countertops
- Disposal
Flooring
- Carpet
- Laminate
Bedrooms and Bathrooms
- 3 Bedrooms
- Primary Bedroom Suite
- Walk-In Closet
- 2 Full Bathrooms
Outdoor Features
- Covered Patio or Porch
Utilities
- Central Air
- Heat Pump System
- Water Heater
Map
Home Values in the Area
Average Home Value in this Area
Tax History
| Year | Tax Paid | Tax Assessment Tax Assessment Total Assessment is a certain percentage of the fair market value that is determined by local assessors to be the total taxable value of land and additions on the property. | Land | Improvement |
|---|---|---|---|---|
| 2025 | -- | $108,300 | $108,300 | -- |
Property History
| Date | Event | Price | List to Sale | Price per Sq Ft |
|---|---|---|---|---|
| 11/20/2025 11/20/25 | For Sale | $416,995 | -- | $286 / Sq Ft |
Source: Pacific Regional MLS
MLS Number: 288993
- 6105 Road 108
- 10602 Burns Rd
- 10181 Burns Rd
- 10305 Chapel Hill Blvd
- 575 Columbia Point Dr
- 9315 Chapel Hill Blvd
- 355 Bradley Blvd
- 650 George Washington Way
- 1515 George Washington Way
- 615 Jadwin Ave
- 1419 Jadwin Ave
- 706 Davenport St
- 4515 Campolina Ln
- 717 Taylor St
- 302 Greentree Ct
- 8215 Camano Dr
- 1851 Jadwin Ave
- 69 Jadwin Ave
- 1900 Stevens Dr
- 6212 Rd 68
