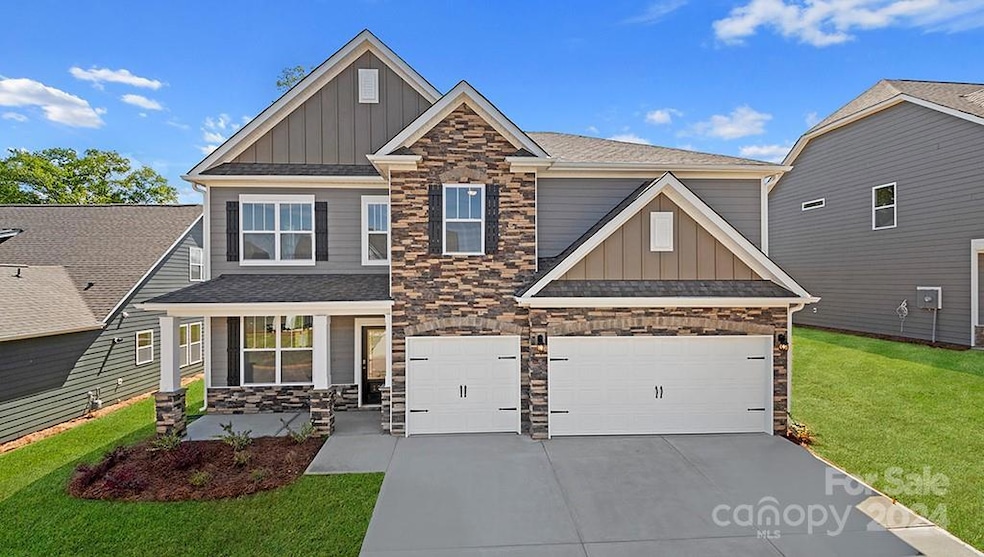
6018 Sylvan Dr Denver, NC 28037
Highlights
- Community Cabanas
- Under Construction
- Covered Patio or Porch
- Rock Springs Elementary School Rated A
- Pond
- Fireplace
About This Home
As of May 2025MOVE IN READY!! The Graymount offers modern luxury and thoughtful design, that compliments any lifestyle. Boasting a three-car garage, this spacious residence features five bedrooms, and four full bathrooms, including a convenient main-floor bedroom and full bath, perfect for guests or multi-generational living. Inside, you'll find a beautifully designed kitchen ideal for any home chef, complete with high-end appliances and large corner pantry. A dedicated office or study allows for a quiet space for work or study. The open-concept layout flows seamlessly into the living and dining areas. The primary suite is a true retreat, featuring a sitting room, a spa like ensuite with dual vanities, and dual closets. An oversized recreation room provides additional flexible space entertaining, media room or play area. Nestled on a private lot with a secluded backyard, outdoor living is just as impressive with a covered patio! As a smart home, this home is equipped with the latest technology.
Last Agent to Sell the Property
DR Horton Inc Brokerage Email: mcwilhelm@drhorton.com License #314240 Listed on: 10/19/2024

Home Details
Home Type
- Single Family
Est. Annual Taxes
- $1,263
Year Built
- Built in 2025 | Under Construction
HOA Fees
- $124 Monthly HOA Fees
Parking
- 3 Car Attached Garage
- Driveway
Home Design
- Home is estimated to be completed on 4/30/25
- Slab Foundation
- Stone Veneer
Interior Spaces
- 2-Story Property
- Fireplace
- Washer and Electric Dryer Hookup
Kitchen
- Gas Cooktop
- Microwave
- Plumbed For Ice Maker
- Dishwasher
- Disposal
Bedrooms and Bathrooms
- 4 Full Bathrooms
Outdoor Features
- Pond
- Covered Patio or Porch
Schools
- Rock Springs Elementary School
- North Lincoln Middle School
- North Lincoln High School
Additional Features
- Property is zoned PD-R
- Central Heating and Cooling System
Listing and Financial Details
- Assessor Parcel Number 106798
Community Details
Overview
- Built by DR Horton
- Sylvan Creek Subdivision, Graymount C5 Floorplan
- Mandatory home owners association
Recreation
- Community Playground
- Community Cabanas
- Community Pool
- Trails
Ownership History
Purchase Details
Home Financials for this Owner
Home Financials are based on the most recent Mortgage that was taken out on this home.Similar Homes in Denver, NC
Home Values in the Area
Average Home Value in this Area
Purchase History
| Date | Type | Sale Price | Title Company |
|---|---|---|---|
| Special Warranty Deed | $595,000 | None Listed On Document | |
| Special Warranty Deed | $595,000 | None Listed On Document |
Mortgage History
| Date | Status | Loan Amount | Loan Type |
|---|---|---|---|
| Open | $565,000 | New Conventional | |
| Closed | $565,000 | New Conventional |
Property History
| Date | Event | Price | Change | Sq Ft Price |
|---|---|---|---|---|
| 05/27/2025 05/27/25 | Sold | $595,000 | 0.0% | $167 / Sq Ft |
| 04/27/2025 04/27/25 | Pending | -- | -- | -- |
| 04/14/2025 04/14/25 | Price Changed | $595,000 | -0.7% | $167 / Sq Ft |
| 04/13/2025 04/13/25 | For Sale | $599,000 | 0.0% | $168 / Sq Ft |
| 04/12/2025 04/12/25 | Price Changed | $599,000 | +6.9% | $168 / Sq Ft |
| 11/03/2024 11/03/24 | Pending | -- | -- | -- |
| 10/19/2024 10/19/24 | For Sale | $560,590 | -- | $157 / Sq Ft |
Tax History Compared to Growth
Tax History
| Year | Tax Paid | Tax Assessment Tax Assessment Total Assessment is a certain percentage of the fair market value that is determined by local assessors to be the total taxable value of land and additions on the property. | Land | Improvement |
|---|---|---|---|---|
| 2025 | $1,263 | $185,682 | $52,000 | $133,682 |
| 2024 | $241 | $40,000 | $40,000 | $0 |
Agents Affiliated with this Home
-
Maria Wilhelm

Seller's Agent in 2025
Maria Wilhelm
DR Horton Inc
(704) 572-5414
9 in this area
328 Total Sales
-
LaAriel Nelson

Seller Co-Listing Agent in 2025
LaAriel Nelson
DR Horton Inc
(803) 351-5244
23 in this area
215 Total Sales
-
Elizabeth Phares

Buyer's Agent in 2025
Elizabeth Phares
Allen Tate Realtors
(704) 651-8562
1 in this area
86 Total Sales
Map
Source: Canopy MLS (Canopy Realtor® Association)
MLS Number: 4193108
APN: 106798
- 2882 Atwater Pond Cir
- 7178 Sylvan Retreat Dr
- 2876 Atwater Pond Cir
- 8143 Warford Little Rd
- 7166 Sylvan Retreat Dr
- 7172 Sylvan Retreat Dr
- 7190 Sylvan Retreat Dr
- 7123 Sylvan Retreat Dr
- 7117 Sylvan Retreat Dr
- 7184 Sylvan Retreat Dr
- 7196 Sylvan Retreat Dr
- 7191 Sylvan Retreat Dr
- Azalea Plan at Sylvan Creek
- Washington Plan at Sylvan Creek
- Woodrow Plan at Sylvan Creek
- Jasmine Plan at Sylvan Creek
- Hampshire Plan at Sylvan Creek
- Vanderbilt Plan at Sylvan Creek
- Windsor Plan at Sylvan Creek
- Kristin Plan at Sylvan Creek






