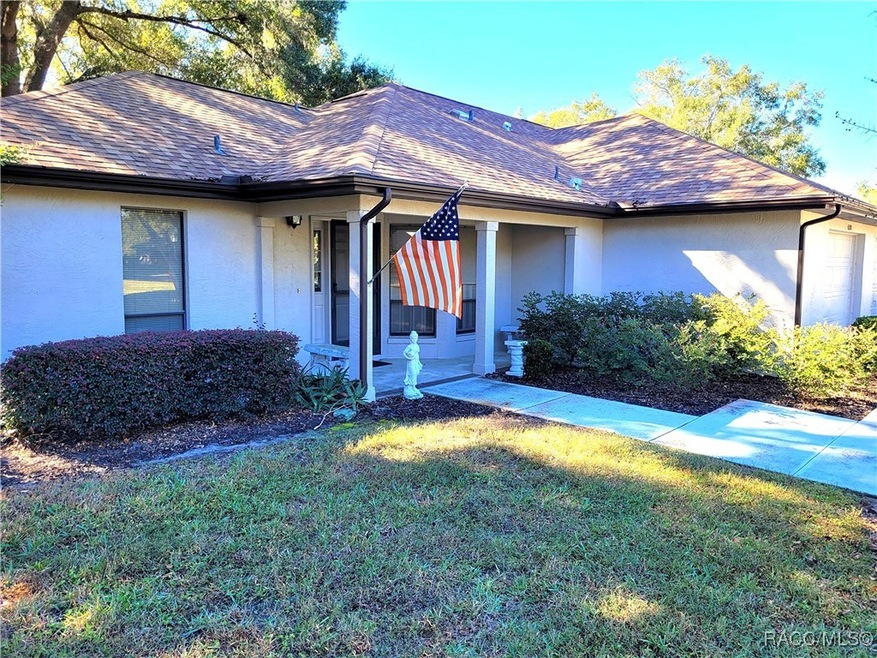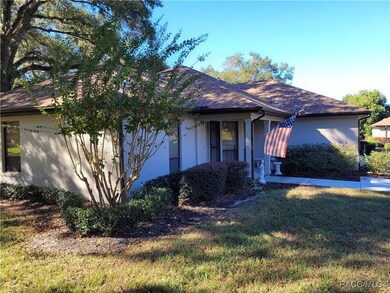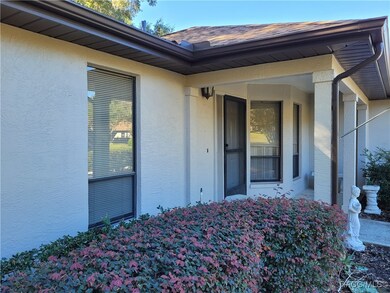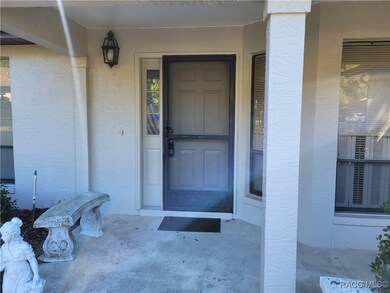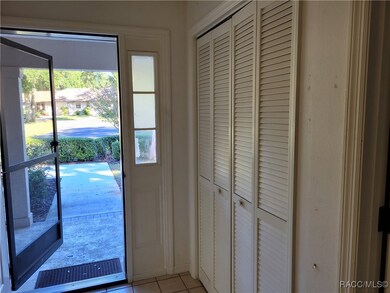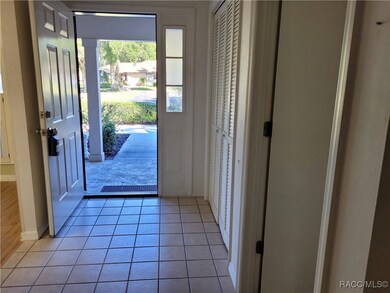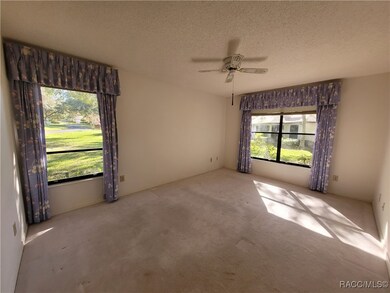6018 W Bromley Cir Crystal River, FL 34429
Estimated payment $1,495/month
Highlights
- Engineered Wood Flooring
- Community Pool
- Gazebo
- Corner Lot
- Tennis Courts
- Cul-De-Sac
About This Home
Great value in desirable Meadowcrest! This 2-bedroom (2 primary ensuite bedrooms), 2-bath villa with 1-car garage is ready for your creative design and updates to make it shine again. Major improvements are already done — newer roof (2023), HVAC (2020), and garage door (2022)— giving you a solid start. Each bedroom has a huge walk-in closet plus a linen closet. The large sunroom adds 160+ sq. feet of additional space (not under AC). Enjoy an active lifestyle with a clubhouse featuring a library, billiards room, kitchen, and dance floor, plus two beautiful pools (one is heated), lighted tennis and pickleball courts, shuffleboard, bocce ball, and a gazebo overlooking a peaceful lake and fountain. Scenic walking trails wind throughout this well-maintained community. Access to all of this, as well as lawn maintenance, irrigation, cable/wifi and trash pickup are covered in your HOA fee. Conveniently located near shopping, waterfront dining, medical offices and schools — and just 5 miles to Publix or the YMCA. Near the springs, Gulf and freshwater chain of lakes for boating, fishing, scalloping or swimming with manatees. Don’t miss this opportunity to live the Florida lifestyle at an affordable price!
Home Details
Home Type
- Single Family
Est. Annual Taxes
- $627
Year Built
- Built in 1986
Lot Details
- 3,650 Sq Ft Lot
- Property fronts a private road
- Cul-De-Sac
- Corner Lot
- Property is zoned PDR
HOA Fees
- $310 Monthly HOA Fees
Parking
- 1 Car Attached Garage
- Garage Door Opener
- Driveway
Home Design
- Block Foundation
- Slab Foundation
- Shingle Roof
- Asphalt Roof
- Stucco
Interior Spaces
- 1,293 Sq Ft Home
- 1-Story Property
- Drapes & Rods
- Blinds
- French Doors
Kitchen
- Eat-In Kitchen
- Electric Oven
- Electric Range
- Laminate Countertops
- Disposal
Flooring
- Engineered Wood
- Carpet
Bedrooms and Bathrooms
- 2 Bedrooms
- Walk-In Closet
- 2 Full Bathrooms
Laundry
- Laundry in Garage
- Dryer
Outdoor Features
- Gazebo
Schools
- Rock Crusher Elementary School
- Crystal River Middle School
- Crystal River High School
Utilities
- Central Heating and Cooling System
- Underground Utilities
- High Speed Internet
Community Details
Overview
- Association fees include cable TV, high speed internet, ground maintenance, pest control, pool(s), recreation facilities, reserve fund, road maintenance, street lights, sprinkler, tennis courts, trash
- Arbor Court Association, Phone Number (727) 232-1173
- Meadowcrest Arbor Court Subdivision
Amenities
- Shops
Recreation
- Tennis Courts
- Shuffleboard Court
- Community Pool
- Park
Map
Home Values in the Area
Average Home Value in this Area
Tax History
| Year | Tax Paid | Tax Assessment Tax Assessment Total Assessment is a certain percentage of the fair market value that is determined by local assessors to be the total taxable value of land and additions on the property. | Land | Improvement |
|---|---|---|---|---|
| 2024 | $621 | $72,532 | -- | -- |
| 2023 | $621 | $70,419 | $0 | $0 |
| 2022 | $598 | $68,368 | $0 | $0 |
| 2021 | $617 | $66,377 | $0 | $0 |
| 2020 | $559 | $96,509 | $4,560 | $91,949 |
| 2019 | $558 | $94,070 | $8,250 | $85,820 |
| 2018 | $537 | $84,703 | $8,250 | $76,453 |
| 2017 | $540 | $61,504 | $8,250 | $53,254 |
| 2016 | $551 | $60,239 | $8,250 | $51,989 |
| 2015 | $556 | $59,820 | $8,250 | $51,570 |
| 2014 | $609 | $64,929 | $9,723 | $55,206 |
Property History
| Date | Event | Price | List to Sale | Price per Sq Ft | Prior Sale |
|---|---|---|---|---|---|
| 11/11/2025 11/11/25 | For Sale | $215,000 | +235.9% | $166 / Sq Ft | |
| 03/21/2012 03/21/12 | Sold | $64,000 | -24.6% | $50 / Sq Ft | View Prior Sale |
| 02/20/2012 02/20/12 | Pending | -- | -- | -- | |
| 03/23/2011 03/23/11 | For Sale | $84,900 | -- | $66 / Sq Ft |
Purchase History
| Date | Type | Sale Price | Title Company |
|---|---|---|---|
| Quit Claim Deed | $28,300 | Attorney | |
| Warranty Deed | $64,000 | Land Title Citrus Cnty Inc | |
| Interfamily Deed Transfer | -- | -- | |
| Deed | $100 | -- | |
| Deed | $64,900 | -- |
Mortgage History
| Date | Status | Loan Amount | Loan Type |
|---|---|---|---|
| Open | $62,000 | New Conventional | |
| Previous Owner | $65,306 | New Conventional |
Source: REALTORS® Association of Citrus County
MLS Number: 849827
APN: 17E-18S-25-0070-00000-0130
- 1581 N Endicott Point
- 1385 N Hunterston Point
- 1445 N Chapelcross Loop
- 5961 W Douneray Loop
- 5941 W Dedham Trail
- 1683 N Foxboro Loop
- 1690 N Foxboro Loop
- 1602 N Foxboro Loop
- 1708 N Marlborough Loop
- 1612 N Marlborough Loop
- 6084 W Fairhaven Ct
- 6251 W Weston Dr
- 5881 W Gulf To Lake Hwy
- 6258 W Lexington Dr
- 6268 W Weston Dr
- W W Norvell Bryant Hwy
- 6240 W Glynborne Loop
- 6264 W Glynborne Loop
- 6531 W Cannondale Dr
- 6301 W Glynborne Loop
- 1080 N Hollywood Cir
- 6000 W Poplar Springs Cir
- 6396 W Flanders Ln
- 6378 W Flanders Ln
- 6384 W Flanders Ln
- 6532 W Norvell Bryant Hwy
- 6534 W Norvell Bryant Hwy
- 6538 W Norvell Bryant Hwy Unit 6538
- 1163 N Tiger Point
- 1164 N Lion Cub Point
- 1153 N Lion Cub Point Unit 5
- 1151 N Lion Cub Point Unit 5
- 5220 W Mountainview Cir
- 5652 W Nobis Cir
- 773 NE 9th St Unit E
- 1542 SE Pinwheel Dr
- 753 NE 9th St
- 5525 W Irving Ct
- 1004 SE 5th Ave
- 1409 SE 4th Ave
