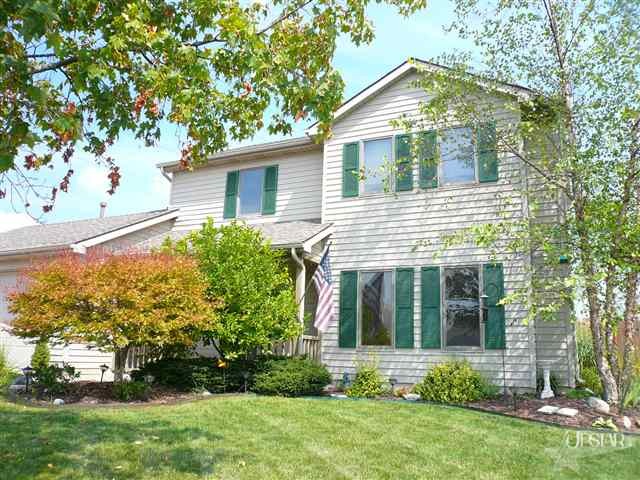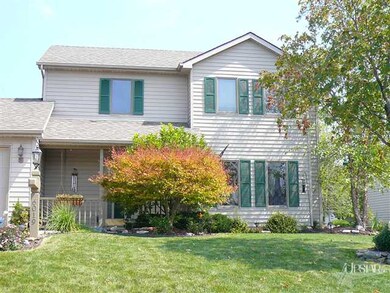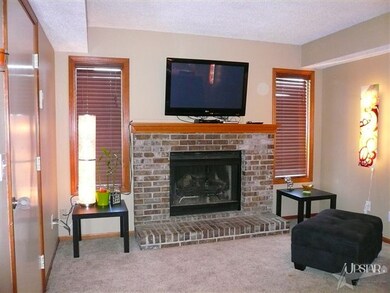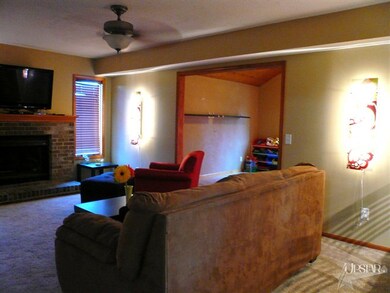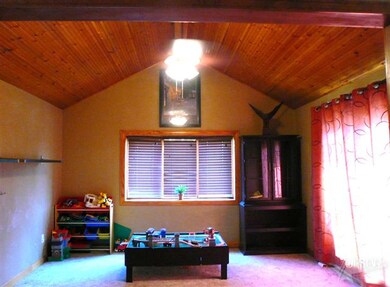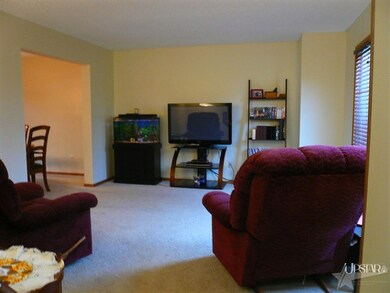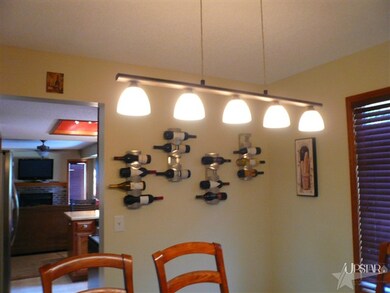
6019 Arbor Tree Cove Fort Wayne, IN 46804
Southwest Fort Wayne NeighborhoodHighlights
- Covered patio or porch
- Cul-De-Sac
- 2 Car Attached Garage
- Summit Middle School Rated A-
- Fireplace
- En-Suite Primary Bedroom
About This Home
As of July 2016Accepted offer, taking back up offers. You will love all of the updates in this gorgeous home. Enjoy plenty of living space with 2 separate living areas, a large dining room and a BONUS add on with a stunning wood ceiling that could easily be used as an extra bedroom. You have got to see the size of the master bedroom and bath, there is just so much room! When it comes to landscaping, you are going to be more than impressed! The back yard has been transformed into an oasis where you can entertain day or night with new energy efficient garden lights that go all the way around the house. The spacious patio sits amongst a big back yard with a privacy fence, beautiful perennials and mature, healthy trees. The property sits next to the subdivision trail which leads to the Aboite Trail System! On top of it all, enjoy a brand new energy efficient water heater and a roof that is 5 years young. Absolutely move in ready! All stainless kitchen appliances are negotiable.
Last Agent to Sell the Property
Tess O'Day
Brick and Mortar Real Estate Group Listed on: 08/26/2012
Last Buyer's Agent
Keith Nieberding
Mike Thomas Assoc., Inc
Home Details
Home Type
- Single Family
Est. Annual Taxes
- $1,238
Year Built
- Built in 1992
Lot Details
- 0.25 Acre Lot
- Lot Dimensions are 75x146
- Cul-De-Sac
HOA Fees
- $11 Monthly HOA Fees
Parking
- 2 Car Attached Garage
- Garage Door Opener
- Off-Street Parking
Home Design
- Slab Foundation
- Vinyl Construction Material
Interior Spaces
- 1,760 Sq Ft Home
- 2-Story Property
- Ceiling Fan
- Fireplace
- Gas And Electric Dryer Hookup
Kitchen
- Electric Oven or Range
- Disposal
Bedrooms and Bathrooms
- 3 Bedrooms
- En-Suite Primary Bedroom
Schools
- Lafayette Meadow Elementary School
- Summit Middle School
- Homestead High School
Utilities
- Forced Air Heating and Cooling System
- Heating System Uses Gas
- Private Water Source
Additional Features
- Covered patio or porch
- Suburban Location
Community Details
- Glens Of Liberty Mills Subdivision
Listing and Financial Details
- Assessor Parcel Number 021127103006000075
Ownership History
Purchase Details
Home Financials for this Owner
Home Financials are based on the most recent Mortgage that was taken out on this home.Purchase Details
Home Financials for this Owner
Home Financials are based on the most recent Mortgage that was taken out on this home.Purchase Details
Home Financials for this Owner
Home Financials are based on the most recent Mortgage that was taken out on this home.Purchase Details
Home Financials for this Owner
Home Financials are based on the most recent Mortgage that was taken out on this home.Purchase Details
Home Financials for this Owner
Home Financials are based on the most recent Mortgage that was taken out on this home.Purchase Details
Home Financials for this Owner
Home Financials are based on the most recent Mortgage that was taken out on this home.Similar Homes in Fort Wayne, IN
Home Values in the Area
Average Home Value in this Area
Purchase History
| Date | Type | Sale Price | Title Company |
|---|---|---|---|
| Deed | $166,900 | -- | |
| Warranty Deed | -- | -- | |
| Interfamily Deed Transfer | -- | Renaissance Title | |
| Warranty Deed | -- | Renaissance Title | |
| Warranty Deed | -- | Mattingly Ford Title Svcs | |
| Warranty Deed | -- | Commonwealth-Dreibelbiss Tit | |
| Warranty Deed | -- | Lawyers Title |
Mortgage History
| Date | Status | Loan Amount | Loan Type |
|---|---|---|---|
| Open | $141,886 | No Value Available | |
| Closed | -- | No Value Available | |
| Closed | $141,886 | New Conventional | |
| Previous Owner | $132,692 | VA | |
| Previous Owner | $102,120 | New Conventional | |
| Previous Owner | $126,663 | FHA | |
| Previous Owner | $129,000 | Purchase Money Mortgage |
Property History
| Date | Event | Price | Change | Sq Ft Price |
|---|---|---|---|---|
| 07/29/2016 07/29/16 | Sold | $138,900 | -7.3% | $79 / Sq Ft |
| 06/16/2016 06/16/16 | Pending | -- | -- | -- |
| 04/22/2016 04/22/16 | For Sale | $149,900 | +15.4% | $85 / Sq Ft |
| 11/09/2012 11/09/12 | Sold | $129,900 | 0.0% | $74 / Sq Ft |
| 10/10/2012 10/10/12 | Pending | -- | -- | -- |
| 08/26/2012 08/26/12 | For Sale | $129,900 | -- | $74 / Sq Ft |
Tax History Compared to Growth
Tax History
| Year | Tax Paid | Tax Assessment Tax Assessment Total Assessment is a certain percentage of the fair market value that is determined by local assessors to be the total taxable value of land and additions on the property. | Land | Improvement |
|---|---|---|---|---|
| 2024 | $2,505 | $256,200 | $49,200 | $207,000 |
| 2023 | $2,505 | $234,500 | $25,200 | $209,300 |
| 2022 | $2,307 | $214,600 | $25,200 | $189,400 |
| 2021 | $2,005 | $191,900 | $25,200 | $166,700 |
| 2020 | $1,795 | $171,600 | $25,200 | $146,400 |
| 2019 | $1,669 | $159,400 | $25,200 | $134,200 |
| 2018 | $1,541 | $147,200 | $25,200 | $122,000 |
| 2017 | $1,470 | $140,100 | $25,200 | $114,900 |
| 2016 | $1,433 | $135,900 | $25,200 | $110,700 |
| 2014 | $1,307 | $125,200 | $25,200 | $100,000 |
| 2013 | $1,292 | $123,300 | $25,200 | $98,100 |
Agents Affiliated with this Home
-

Seller's Agent in 2016
Tamara Braun
Estate Advisors LLC
(260) 433-6974
87 in this area
248 Total Sales
-

Seller Co-Listing Agent in 2016
Teri Litwinko
Estate Advisors LLC
(260) 341-7323
41 in this area
96 Total Sales
-
T
Seller's Agent in 2012
Tess O'Day
Brick and Mortar Real Estate Group
-
J
Seller Co-Listing Agent in 2012
Jill Brigman
Keller Williams Realty Group
(260) 410-0174
20 in this area
171 Total Sales
-
K
Buyer's Agent in 2012
Keith Nieberding
Mike Thomas Assoc., Inc
Map
Source: Indiana Regional MLS
MLS Number: 201209317
APN: 02-11-27-103-006.000-075
- 10628 Yorktowne Place
- 6105 Chapel Pines Run
- 6135 Chapel Pines Run
- 5516 Chippewa Trail
- 10021 Lanewood Ct
- 6215 Shady Creek Ct
- 6719 Dell Loch Way
- 10909 Bittersweet Dells Ln
- 6811 Bittersweet Dells Ct
- 5131 Porta Trail
- 5114 Chippewa Ct
- 10128 Arbor Trail
- 5002 Buffalo Ct
- 7001 Sweet Gum Ct
- 11430 Dell Loch Way
- 9525 Ledge Wood Ct
- 9531 Ledge Wood Ct
- 9512 Camberwell Dr
- 5820 Rosedale Dr
- 6322 Eagle Nest Ct
